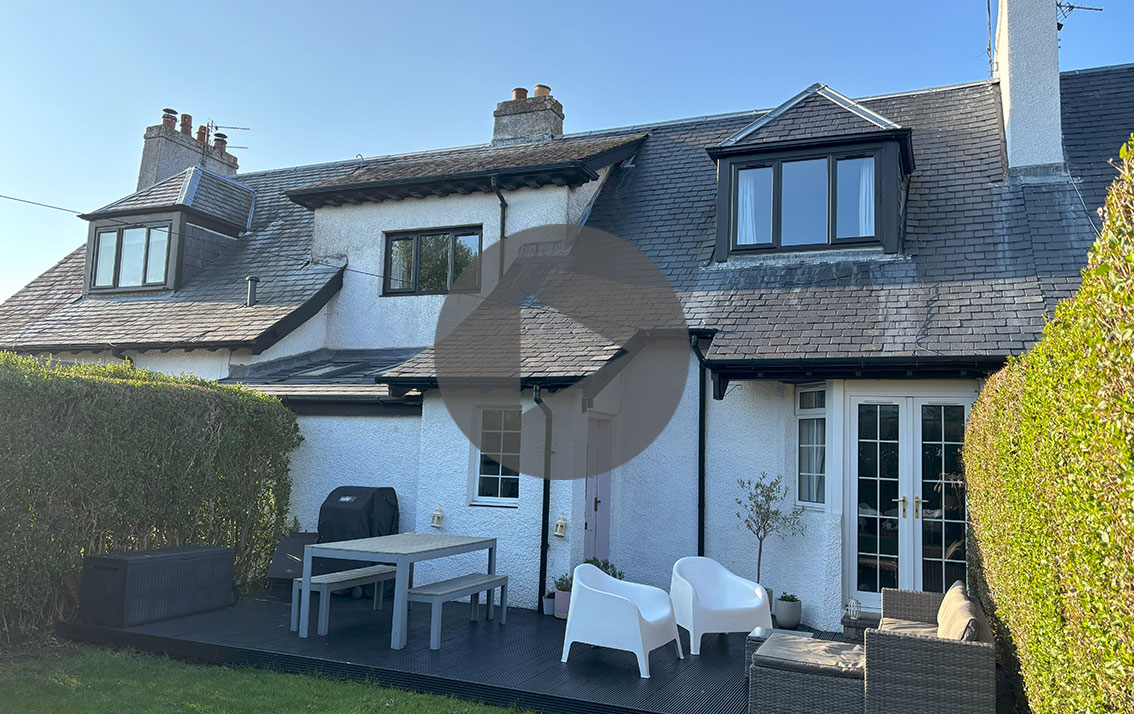10 The Avenue, Philpstoun
offers over £360,000
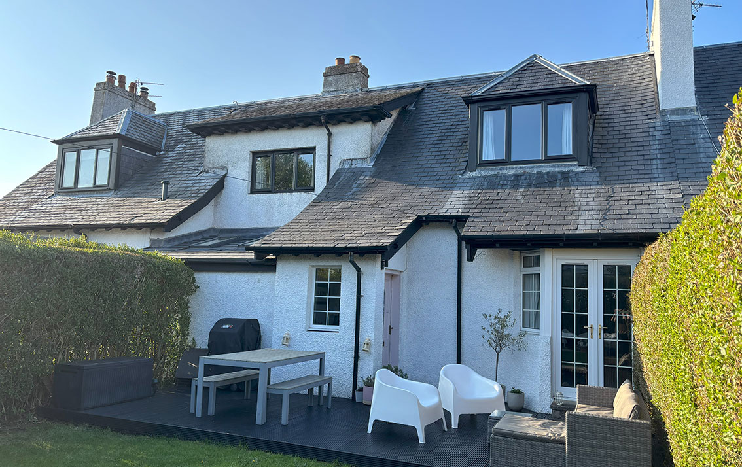
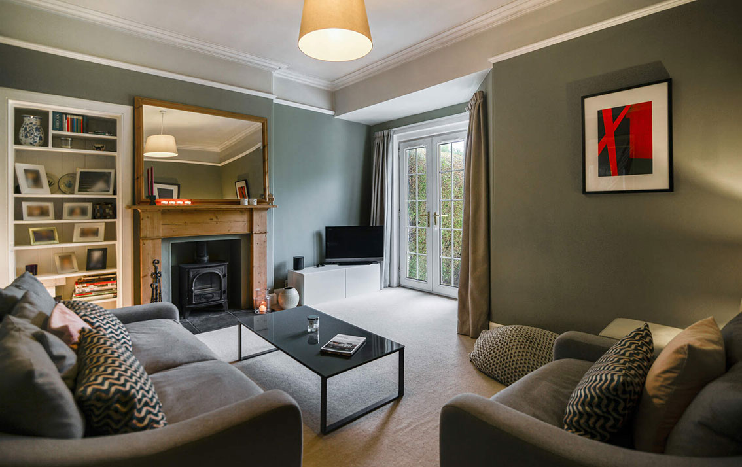
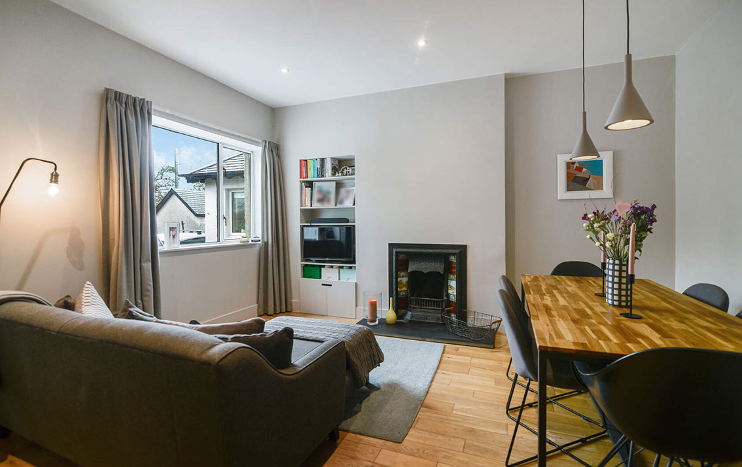
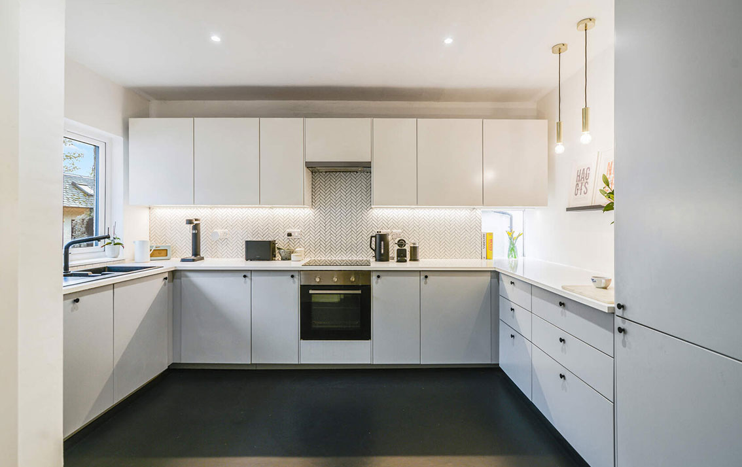
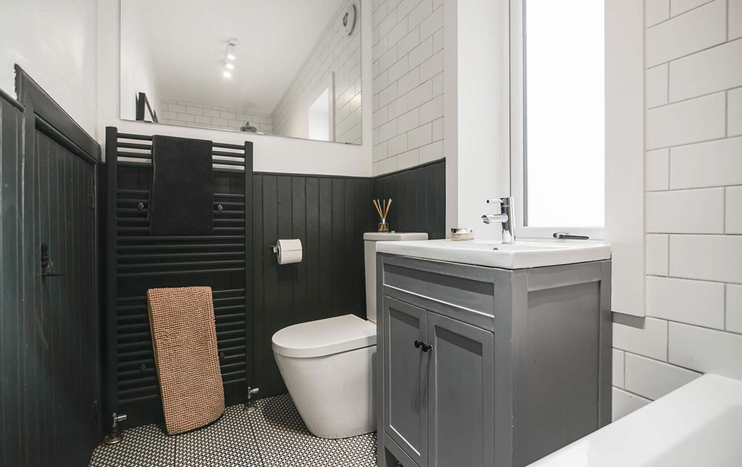
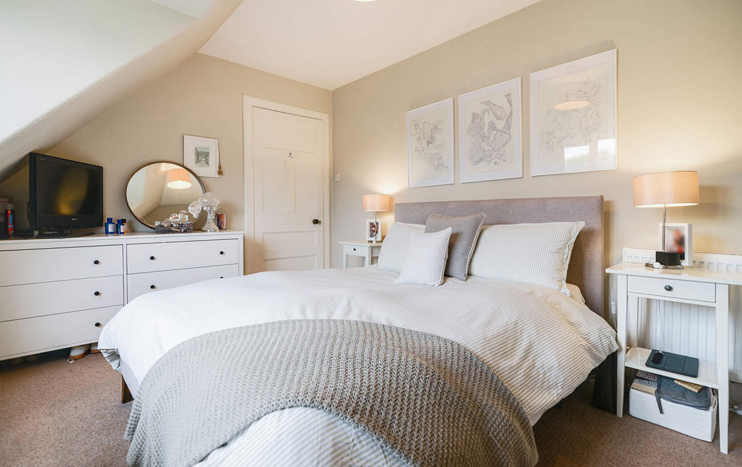
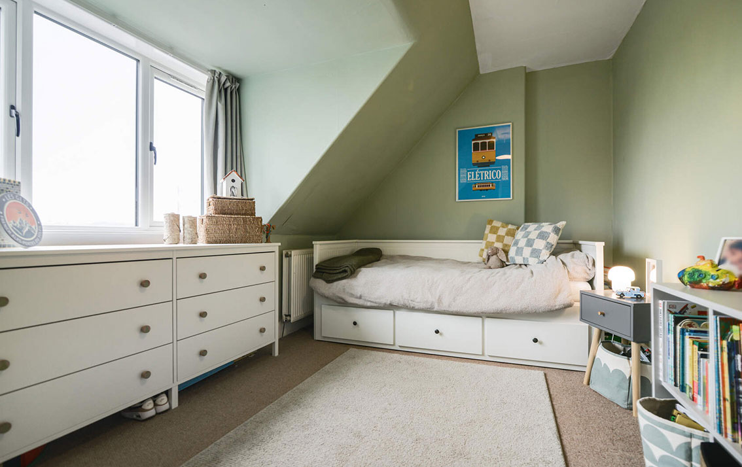
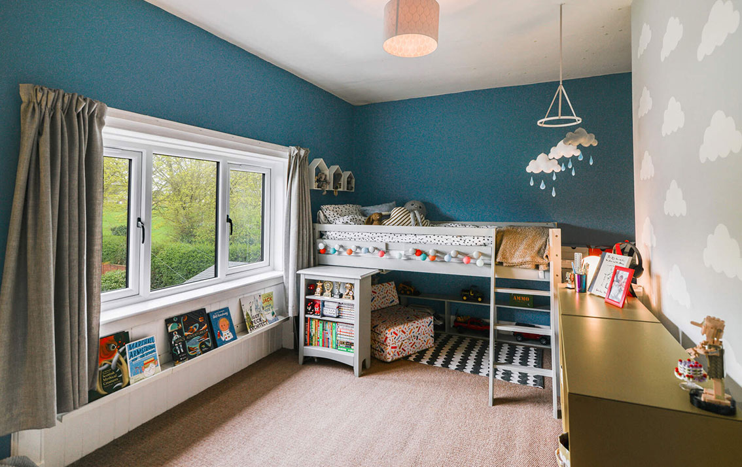
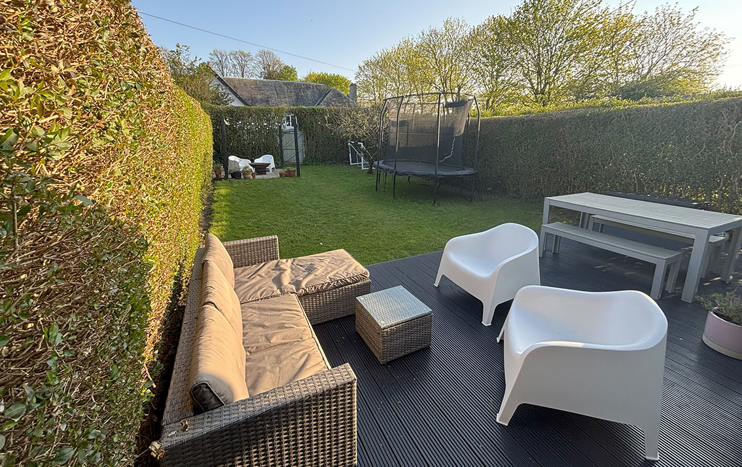
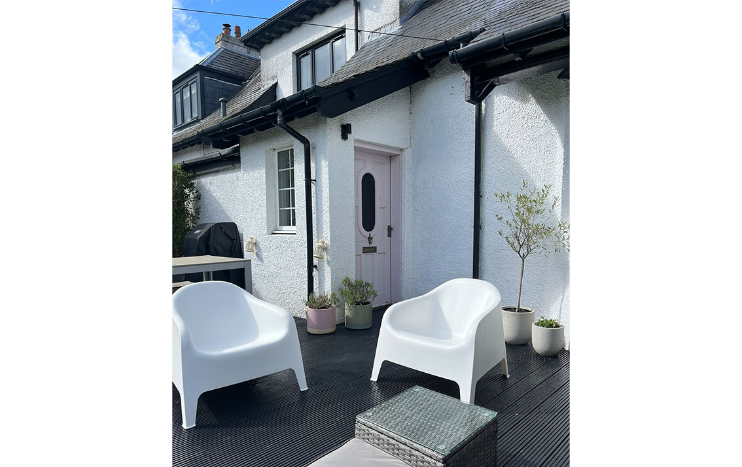
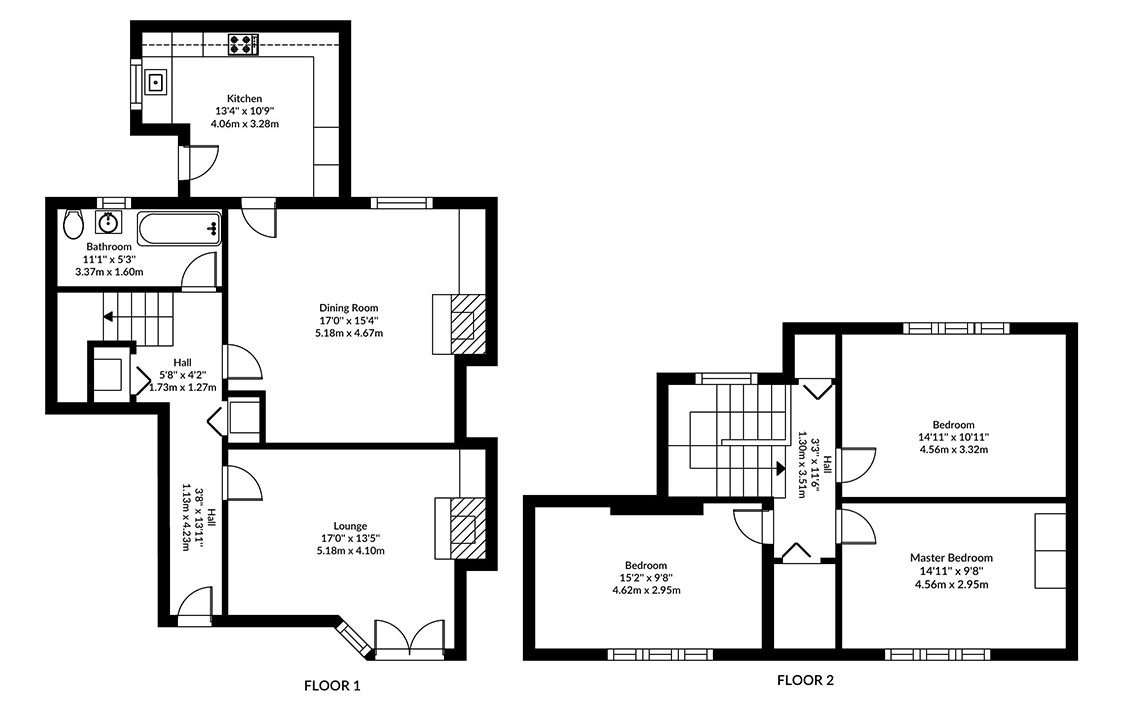



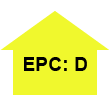
Property Details
Situation
The village of Philpstoun enjoys a semi-rural setting, approximately 3 miles to the east of the Royal Burgh of Linlithgow and is in catchment for its Academy. For Early Years, Oakwell private nursery is a few minutes' drive from the property. A local bus service provides access to Linlithgow, Edinburgh and Livingston.
Linlithgow offers a good choice of specialist shops, supermarkets, a retail park, award-winning restaurants and numerous recreational facilities. Its mainline station offers a fast, frequent rail service to Edinburgh, Glasgow and the Central Belt. There is easy access to the M8 and M9 motorways and for the frequent flyer, Edinburgh Airport can be reached in around 20 minutes, ideal for business travel whether in the UK or internationally.
Details
Situated in a cul-de-sac of similar properties, this charming and characterful terraced property (c 1924) has been considerately renovated by its current architect owners. It retains many original features including cornicing, picture and dado rails and stripped panelled doors and benefits from an open fire and a log burner.
There is an entrance vestibule which is accessed from the front door with an astragalled door to the hall, leading to the ground floor accommodation with its hardwood flooring.
There is a walk-in utility cupboard with shelving and plumbed for automatic washing machine and tumble dryer. A further shelved cupboard houses the fuse box and meter.
The stylish living room has the log burner as its feature with timber mantle and slate hearth. There is a shelved recess. French doors open out to the deck and garden with a further window.
The dining / family room is to the rear and offers flexibility of use and has an original fireplace, suitable for solid fuel, with decorative tiled inset. Built-in bookcase and window to rear. The light fittings are included in the sale.
The modern kitchen is fitted with a range of sleek grey wall and base units with under-pelmet lighting, 1.5 composite sink and drainer, complementary worksurfaces and herringbone tiling to splashback. The ceramic hob, oven, extractor hood, integrated fridge and freezer and the dishwasher are included in the sale but are not warranted. Windows to side and rear. Marmoleum flooring and door to side. The lighting is included in the sale.
The modern bathroom completes the ground floor accommodation and is fitted with a white three-piece suite comprising wash stand with cupboard below, WC and bath with rainfall shower, hand held shower and glazed screen. Part metro tiling and part tongue and groove panelling. Window to rear. Understair cupboard.
A carpeted staircase leads to all first floor rooms with a Velux window at the landing bringing in plentiful natural light. There are 2 cupboards; one which gives access to eaves storage and a further walk-in cupboard with shelving. Hatch to attic.
There are 2 double bedrooms to the front and one to the rear.
The main bedroom has a part-coombed ceiling, space for freestanding furniture and enjoys views to the garden.
The second double bedroom with part-coombed ceiling, is situated to the rear of the property with windows offering far reaching views to open countryside towards House of the Binns. Space for freestanding furniture. Tongue and groove panelling to window area.
Bedroom 3 has space for freestanding furniture and a window offering views to the garden. Tongue and groove panelling to window area.
Features
Gas central heating
Double glazing
Property Video
Accommodation
Entrance vestibule
Hall
Living room
Dining / family room
Fitted kitchen Utility store
3 double bedrooms
Bathroom
Gardens
The country-style garden which faces towards the south, is laid to lawn with hedging to each side. There is a corner patio with a pergola and a deck adjacent to the property, perfect for al fresco dining. Gate to path. In addition, there is a drying green and two garden sheds to the rear which are included in the sale. The village playpark is accessed at the end of the lane.
Parking
The property comes with a private driveway parking space to the rear with additional on road parking.
Extras
All fitted carpets, floor coverings, light fittings, white goods as specified and the two garden sheds are included in the sale. Infrastructure in place for electric vehicle charging point. Inclusion of pod to be agreed with seller.
Schedule
