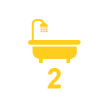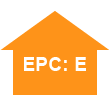Under Offer
119 Moira Terrace, Edinburgh
offers over £370,000
















Property Details
Situation
Craigentinny is a popular residential area, close to Portobello and easily accessible for the city centre. There is a good choice of local amenities shops, bars and restaurants in Portobello and also at Meadowbank Retail Park.
For outdoor pursuits, there is the beach and promenade in Portobello in addition to Arthurs’ Seat and Holyrood Park.
Schooling is available at all levels.
For the commuter, there is easy access to the City Bypass and motorway network and a frequent bus service to the city centre.
Details
Seldom available to the market, this stone built upper villa offers spacious and flexible accommodation and retains period features.
Access is via a storm door with a timber and glazed door leading to a staircase to the accommodation with glazed cupola.
The long hallway has all rooms leading off and has a shelved press and a glazed skylight.
Situated to the front of the property, the well-proportioned lounge has a large bay window with plentiful natural light with partial views to Arthur's Seat to one side and the Firth of Forth to the other. There is a shelved display area and an Edinburgh press.
The gas fire and surround provide a feature to the room and are included in the sale.
The kitchen is fitted with a range of wall and base units with worktops, 1.5 stainless steel sink and drainer and tiling to splashback. The gas cooker is included in the sale. Shelved press housing the gas meter. Window to rear. Door to utility.
The utility room has a louvre door cupboard housing the boiler. The fridge/freezer, automatic washing machine, dishwasher and pulley are included in the sale. WIndow to side and door with stairs to the rear garden.
The spacious main bedroom has an original tiled fireplace with cast iron inset, two windows to the rear and a range of wardrobes which are included in the sale. Fitted carpet. A door leads to the fully tiled en-suite which is fitted with a recessed wash hand basin and vanity unit, WC and shower cubicle. Glazed skylight.
Bedroom 2 is to the front with an original tiled fireplace. The bookcases are included in the sale. Fitted carpet.
Bedroom 3 is L-shaped and to the front with space for freestanding furniture. Fitted carpet.
The bathroom completes the accommodation and is fitted with a wash hand basin, WC and roll top bath. There is a window to the rear. Hardwood floor.
Features
Gas central heating
Double glazing
Property Video
Accommodation
Lower vestibule
Hall Living room
Fitted breakfasting kitchen, utility room
3 bedrooms (1 en-suite)
Bathroom
Gardens
A gate leads to the front garden, bounded by a hedge to the front, and laid to lawn with mature planting. A staircase to the rear of the property gives access to the professionally landscaped garden, which is laid to lawn with mature shrubs and bushes, an arbor and a greenhouse.
Parking
On-street parking is available.
Extras
All fitted carpets, floor coverings, curtains, blinds, light fittings, gas fire and surround, white goods as specified and the greenhouse are included in the sale.

