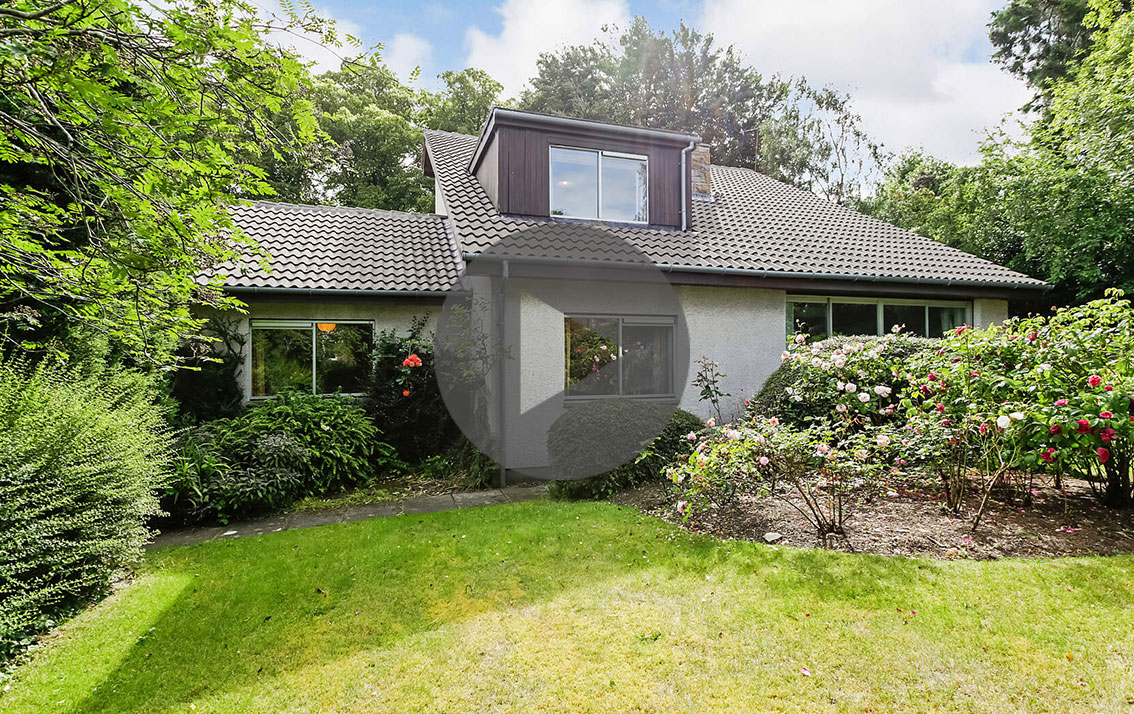UNDER OFFER
11 longcroft Gardens, Linlithgow
offers over £585,000
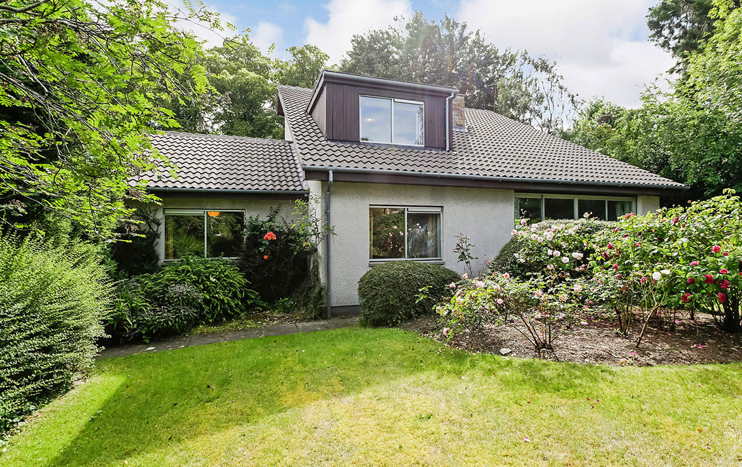
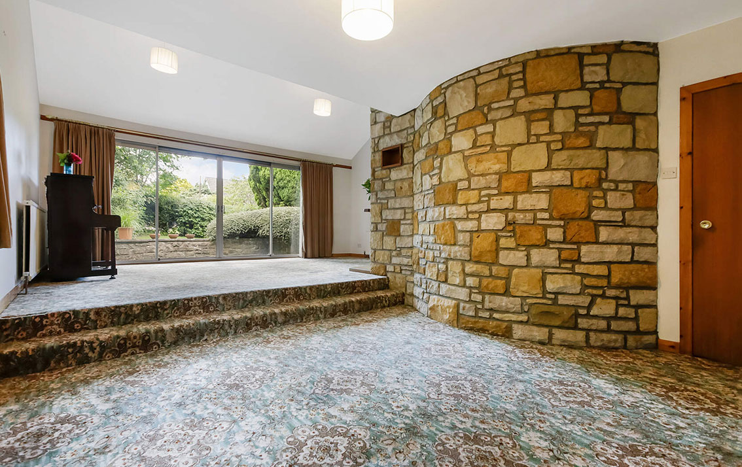
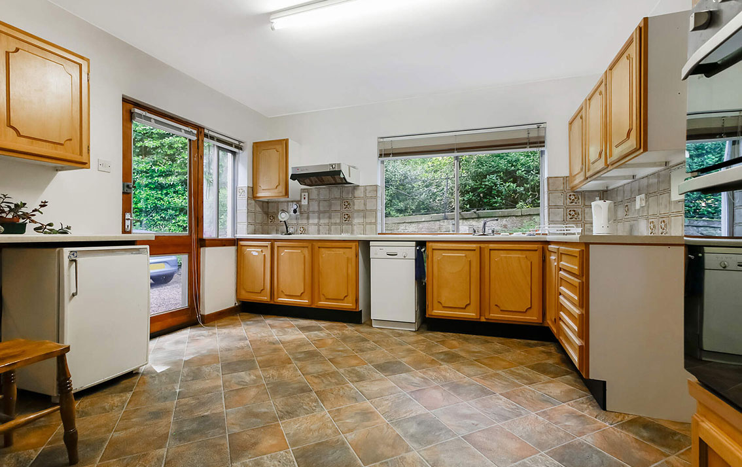
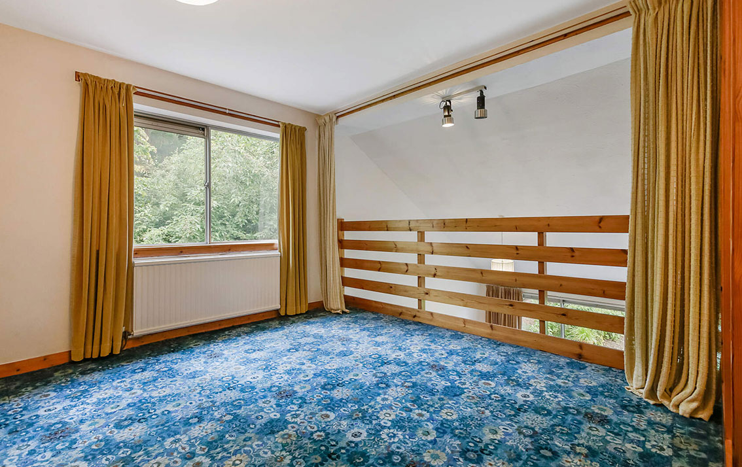
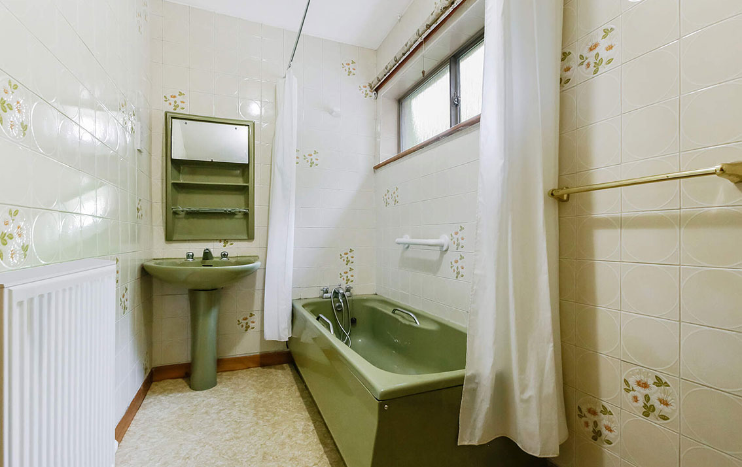
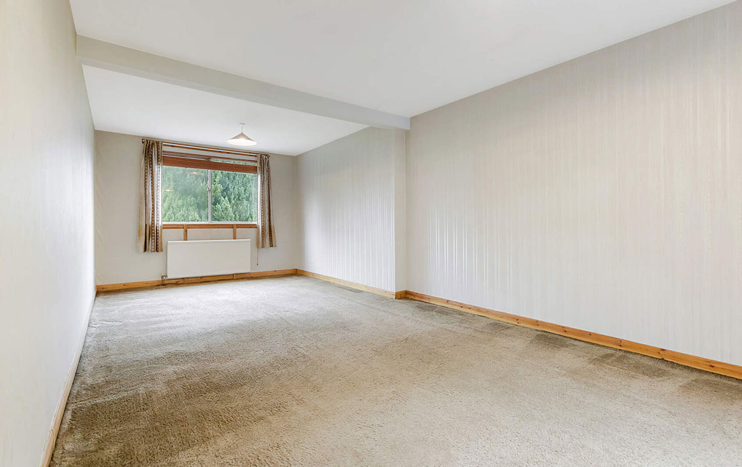
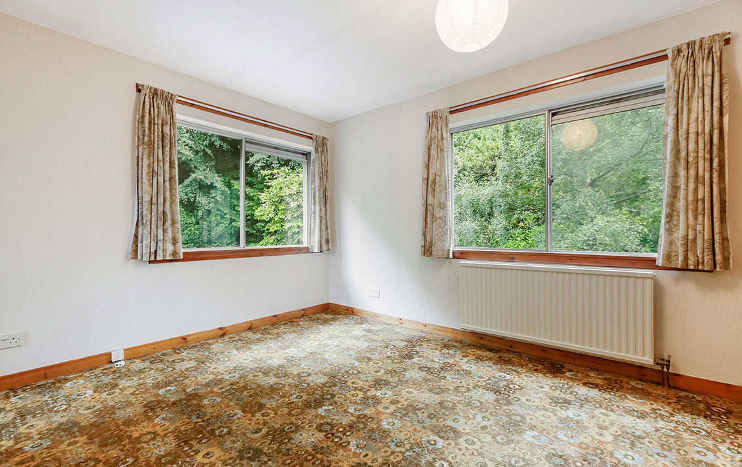
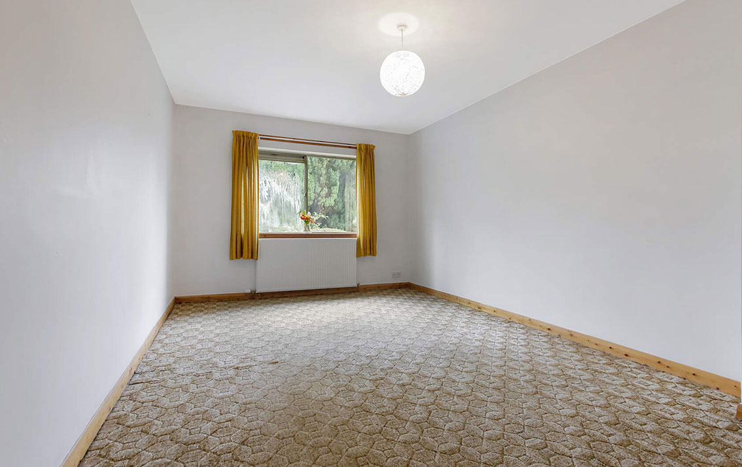
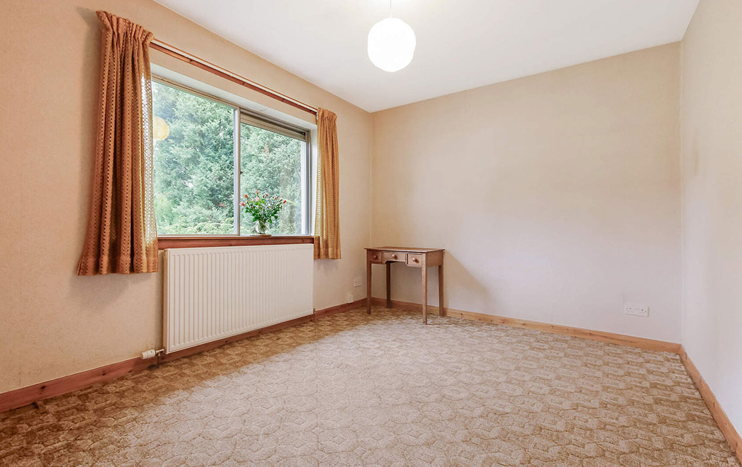
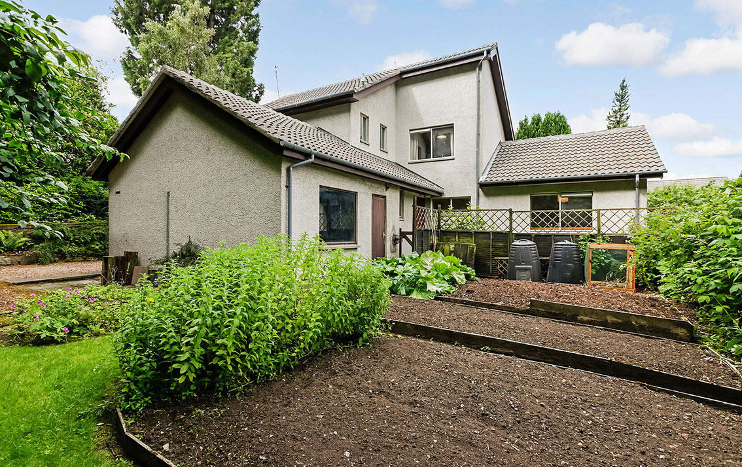
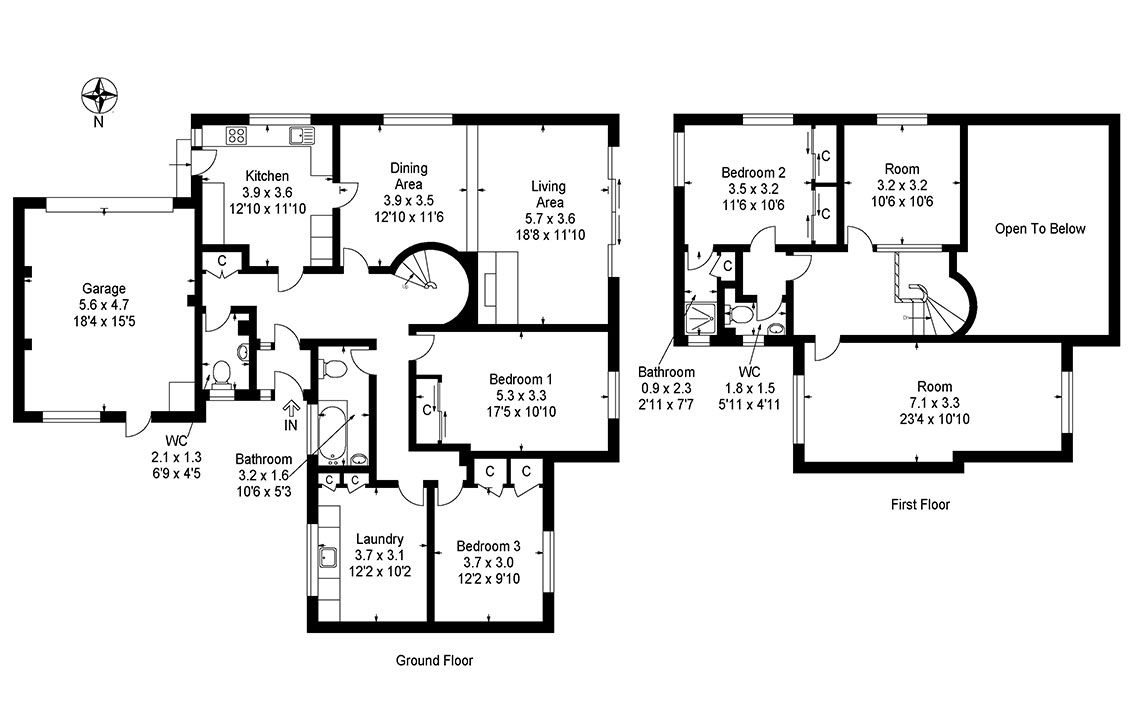



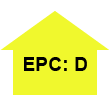
Property Details
Situation
The Royal Burgh of Linlithgow with its Palace and Loch, lies approximately 15 miles west of Edinburgh and 36 miles east of Glasgow. It is a thriving town which offers a good choice of nursery, primary and secondary schooling, specialist shops, supermarkets, a retail park and numerous recreational facilities with Beecraigs Country Park a few minutes’ drive away.
The town enjoys a fast, frequent rail service to Edinburgh, Glasgow and Stirling and easy access to the M8 and M9 motorways with Edinburgh Airport just under 12 miles away, making it a perfect location for commuters.
Details
Longcroft Gardens enjoys a hideaway location along a private, tree-lined drive, close to the town centre. Properties seldom come on the market here and this detached villa, which would benefit from upgrading, offers spacious and versatile accommodation over two floors with gardens to the front and rear.
The property is accessed at the side with a door leading to the vestibule which opens to the hallway with a linen cupboard and hot water tank, a cloaks/WC and a wide spiral staircase to the upper floor.
To the front, there is a spacious, split-level living room / dining room with feature stone fireplace and gas fire and an upper mezzanine level accessed from the first floor. Patio doors to the front allow plentiful natural light and lead on to the west facing front garden. Further window to side.
There is a large breakfasting kitchen to the rear which is fitted with a range of wall and base units with twin stainless steel sinks, complementary worksurfaces and tiling to splashback. The ceramic hob, extractor hood, grill, oven, dishwasher and fridge are included in the sale but are not warranted.
The remainder of the ground floor accommodation could be utilised as a selfcontained unit. There is a living room to the front with a built-in wardrobe, a bedroom with twin built-in wardrobes to the front, a breakfasting kitchen to the rear with a shelved pantry, cupboard with hanging rail and kitchen appliances; cooker, fridge and automatic washing machine, included in the sale but not warranted. A fully tiled 3-piece bathroom completes the ground floor accommodation.
The spiral staircase leads to the remainder of the accommodation. Hatch to attic.
The mezzanine level has a window to the side and a balustrade to the front. It offers flexible use as a study or craft room. Glazed panels to hall.
There is a double bedroom to the rear which has a wall of fitted wardrobes and windows offering twin aspects with leafy views. There is a fully tiled ensuite shower room with Mira Excel shower, a linen cupboard and a separate, fully tiled area with a wash hand basin and WC.
To the front of the property, there is a large bedroom with beamed ceiling and a window to the front and rear.
Features
Gas central heating
Double glazing
Property Video
Accommodation
Entrance vestibule
Hall
Split level living room / dining room
Breakfasting kitchen, further kitchen, cloaks/WC Mezzanine level 4 bedrooms (1 with en-suite),
family bathroom
Gardens
There are leafy, well-tended gardens to the front and rear of the property. The front garden is laid to lawn with a low level wall, an array of shrub planting, a rose bed, mature trees and a patio. The part-walled rear garden has a lawn, mature shrubs and climbing plants and mature trees. In addition, there are vegetable beds, which have been producing organically grown produce for over 40 years.
Garage and Driveway
There is a double garage to the rear of the property with up and over door and light and a window and door to the rear.
Extras
All fitted carpets, floor coverings, curtains, blinds, light fittings and white goods as specified are included in the sale.

