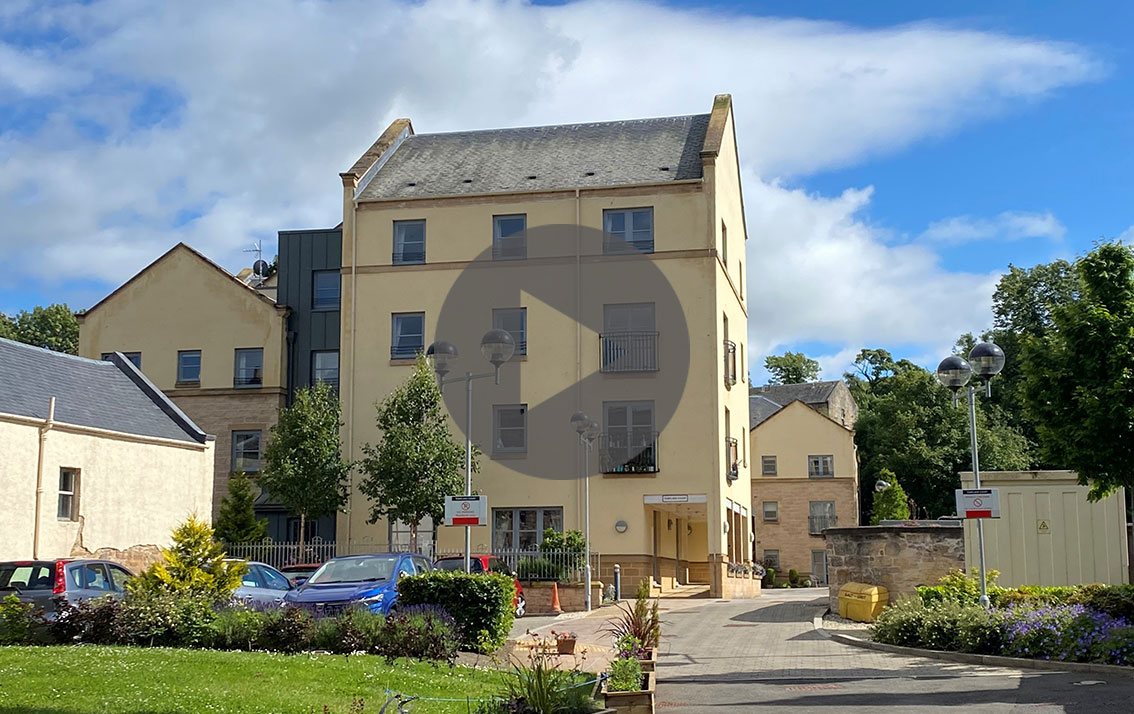UNDER OFFER
11 Templars Court, Linlithgow
Fixed Price £198,750
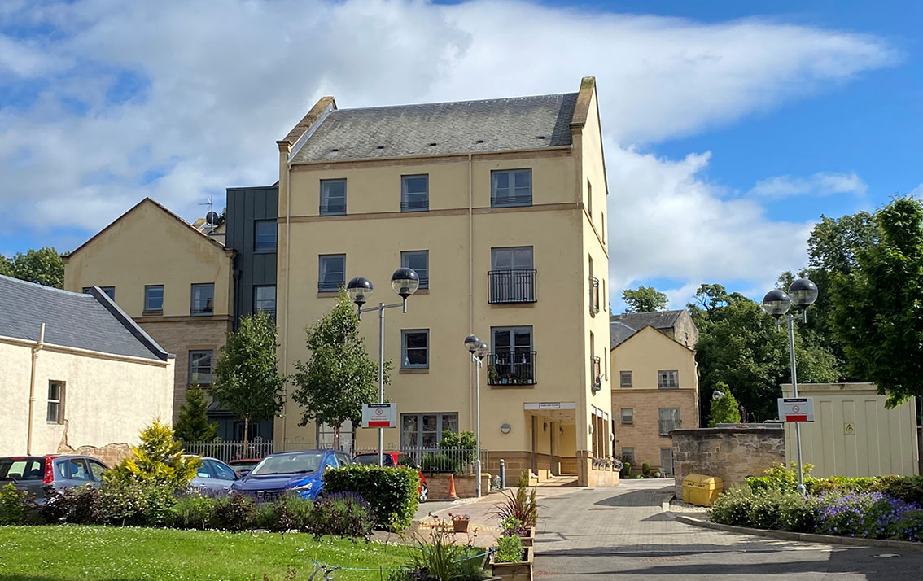
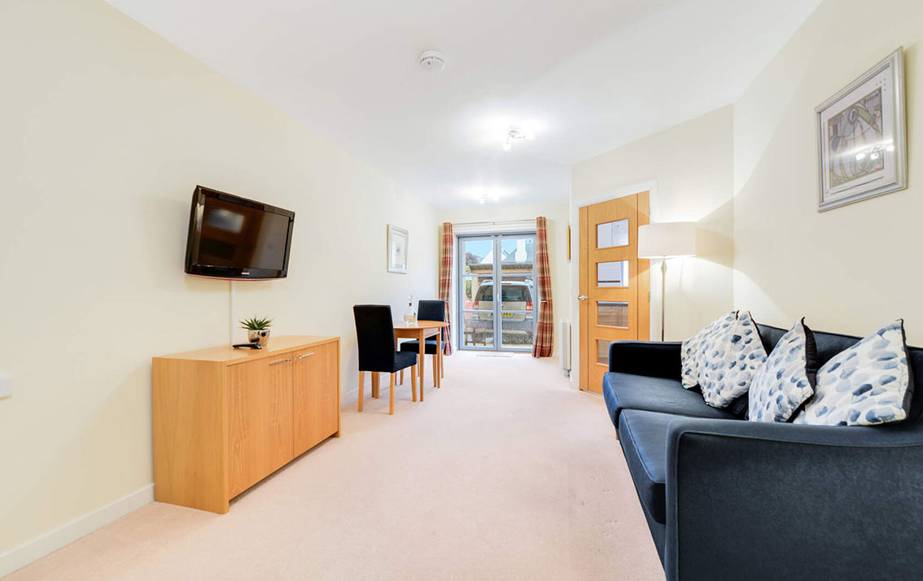
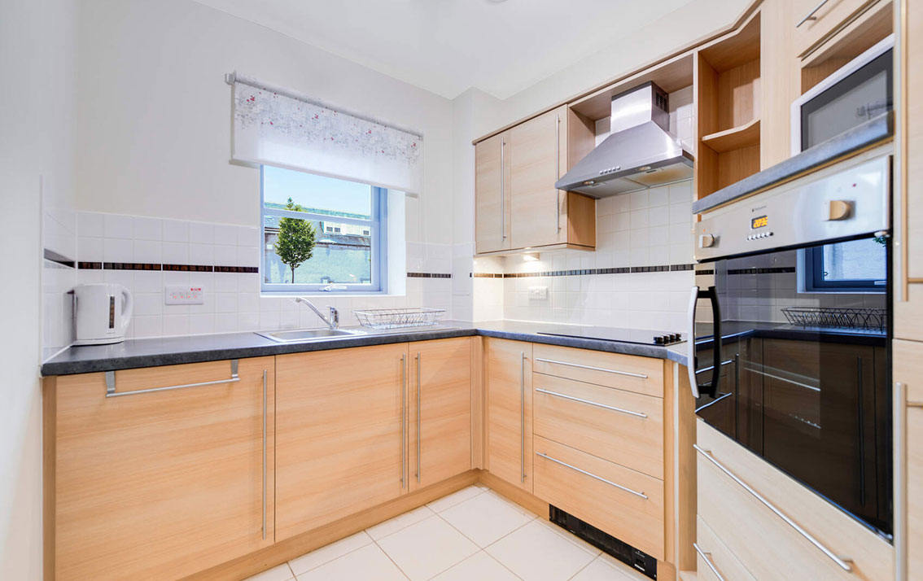
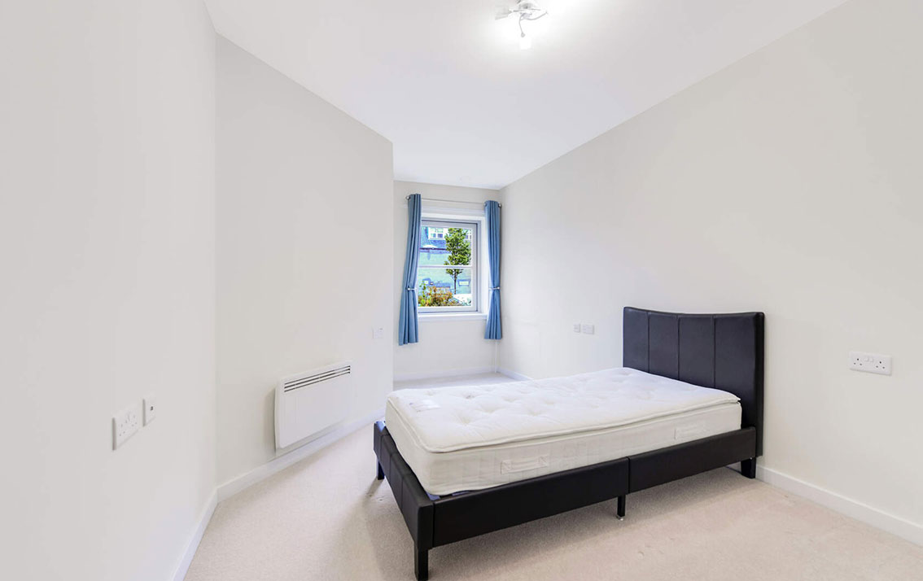
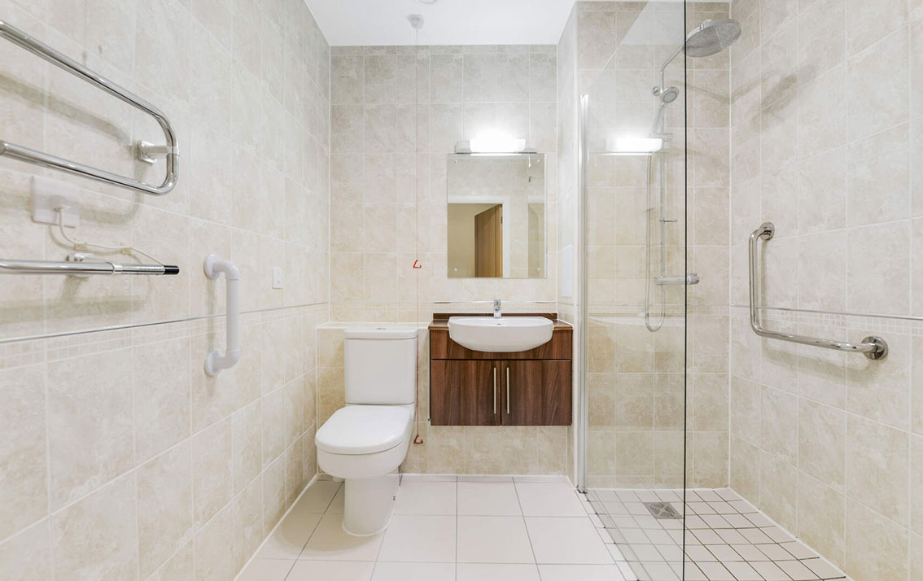
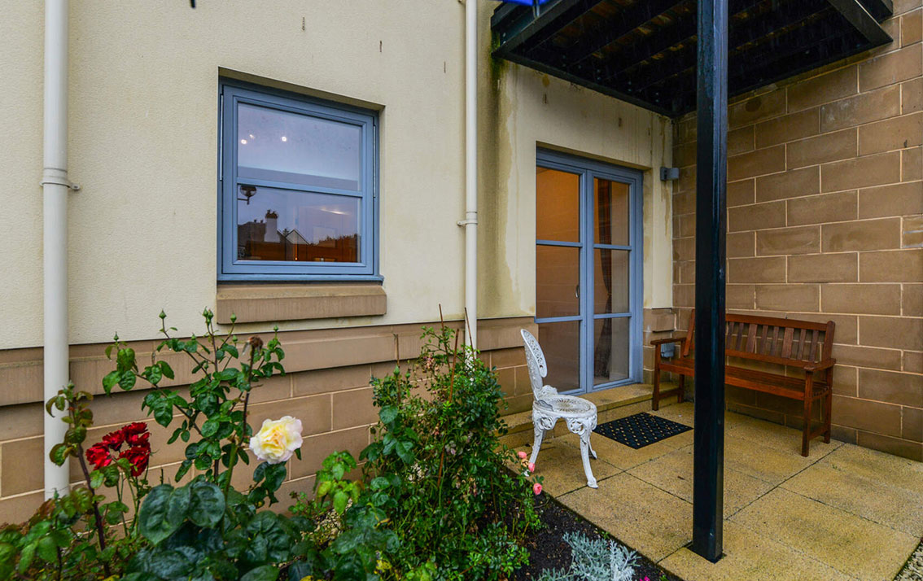
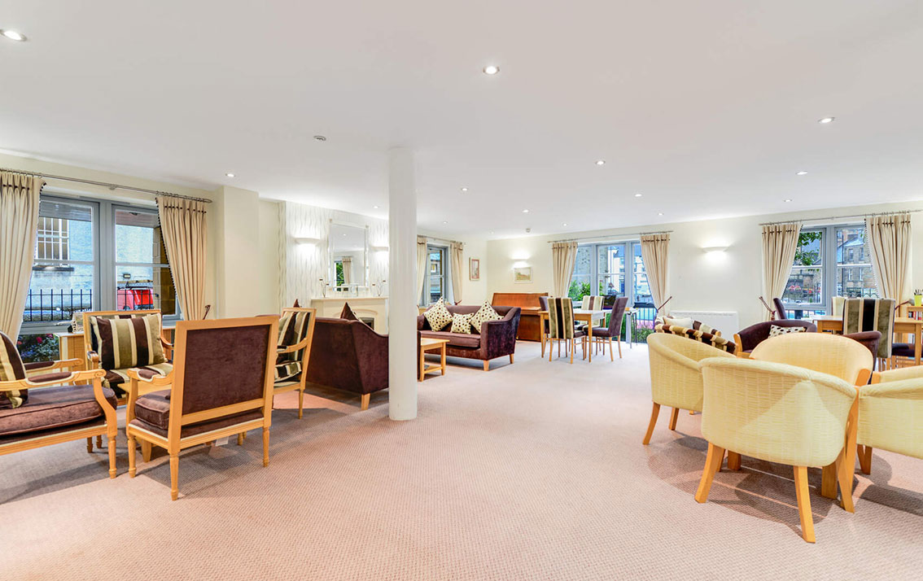
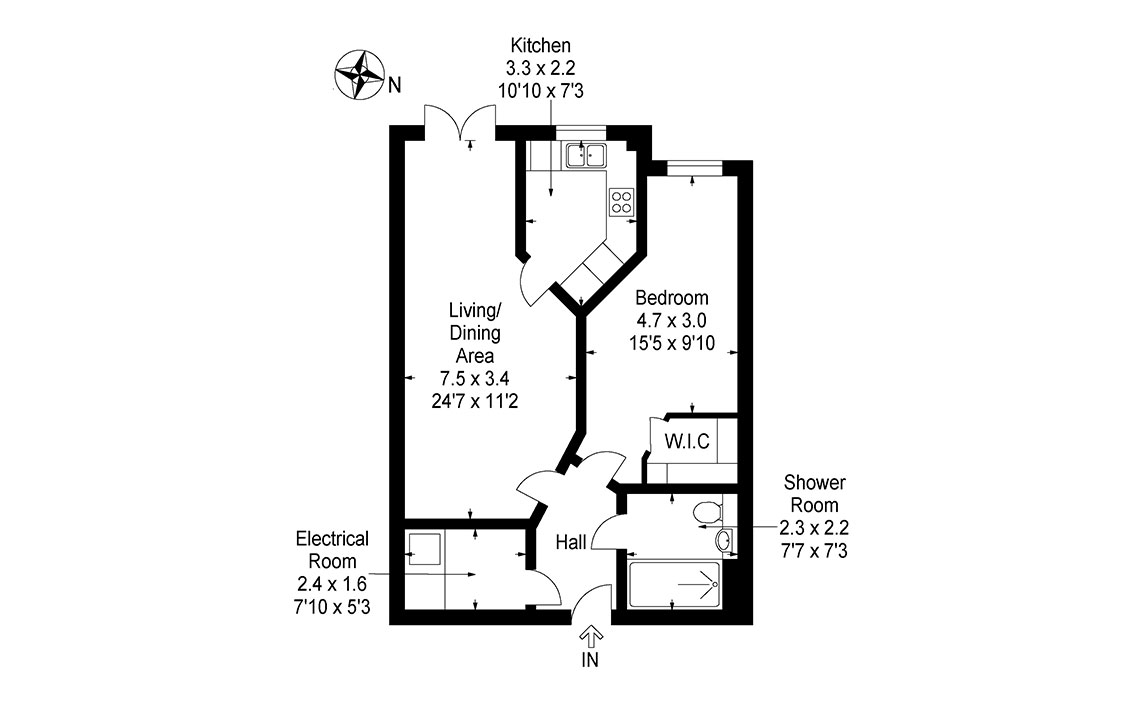




Property Details
Situation
The Royal Burgh of Linlithgow lies approximately 15 miles west of Edinburgh and 36 miles east of Glasgow. It is a thriving town which offers excellent primary and secondary schooling, a good choice of shops, supermarkets, a retail park, restaurants and numerous recreational facilities.
The town enjoys a fast, frequent rail service to Edinburgh, Glasgow and Stirling and easy access to the M8 and M9 motorways and Edinburgh Airport.
Details
Situated on the ground floor of the development, 11 Templars Court enjoys a central location, within short walking distance of a bus stop, the mainline railway station, coffee shops and supermarket shopping.
The apartments are accessed via a secure door entry system together with direct communication to the Development Manager via an intercom. The Manager is on site Monday - Friday. In addition and outwith these hours, there is an Appello Careline emergency cord system in operation.
Individuals must be at least 60 years of age or, in the case of a couple, at least one must be 60 years of age and the other not below the age of 55. Templars Court is an independent living complex. All prospective residents must have an informal meeting with the Development Manager prior to purchase to ensure that they are able to live independently.
The service charge for 2024/2025 is circa £2,500 pa, which covers the cost of Careline fees, the maintenance of communal areas and buildings insurance.
The building is accessed via an entryphone system with a key fob feature. Stairs and a lift lead to all floors.
Entry to the flat is via a hall with all rooms leading off and an entryphone receiver, box room with shelving, fuse box and hot water tank. Mains operated smoke alarm.
The living room / dining room has ample space for freestanding furniture and benefits from French doors which lead out to the grounds.
A timber and glazed door leads to the kitchen which is fitted with a range of wall and base units with stainless steel sink and drainer, co-ordinating worksurfaces and tiling to splashback. The ceramic hob, oven, cooker hood, fridge and freezer are included in the sale but are not warranted. Window to west.
The double bedroom has space for freestanding furniture, a window to the rear and a spacious walk-in wardrobe with hanging rails and side shelving.
The wet room is fully tiled and fitted with a 2-piece suite comprising recessed wash hand basin in vanity unit and WC. Separate shower with fixed glazed panel, rainfall shower head and a separate hand held shower. There is a shaver light socket, extractor fan, a wall-mounted Dimplex heater and a heated towel rail.
Features
Electric heating
Double glazing
Property Video
Accommodation
Communal entrance with door entry system
Hall
Living room / dining room
Fitted kitchen
Double bedroom with walk-in wardrobe
Wet room
Lift / Residents lounge / Laundry room / Visitors guest suite Permit parking / Communal grounds
Residents Lounge
There is a residents lounge adjacent to the entrance which is used for social events. It also has a small kitchen area with tea and coffee making facilities.
Visitors Guest Suite
There is a visitors suite which is available for booking by guests / visitors of residents in the development.
Parking
There is a residents car park available for permit holders. In addition, there is a covered area for motorised buggys and key safes.
Extras
All fitted carpets, floor coverings, curtains and white goods as specified are included in the sale. The furniture can be available separately.

