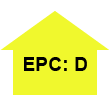Under Offer
13 Dovecote Place, Livingston
offers over £178,000













Property Details
Situation
Livingston is ideally situated for commuters with excellent links to Edinburgh and Glasgow via A71 and M8/M9 motorway network as well as frequent buses and trains. It has good nursery, primary and secondary schools as well as West Lothian College.
The town centre provides an extensive range of shops at The Centre and Livingston Designer Outlet together with supermarkets, retail parks and restaurants.
For recreation, there are sport and leisure centres and Almond Valley Heritage centre with woodland walks and parks to enjoy.
Details
Seldom available, this mid-terraced bungalow offers flexible accommodation with the addition of a large conservatory to the rear.
A uPVC door with glass panel and complementary side panels leads to the vestibule which has a cupboard.
A further door leads to the hall with generous cupboard space.
The living room is brightly situated to the front and has ample space for freestanding furniture, a deep cupboard and a further shelved cupboard.
The kitchen/ diner to the rear is fitted with a range of wall and base units with stainless steel sink and drainer, complementary worksurfaces and tiled to splashback. In addition, there is a deep shelved cupboard. The gas cooker and extractor hood are included in the sale. Plumbed for automatic washing machine and dishwasher. Space for table and chairs. Windows and door to conservatory.
The spacious conservatory has windows offering leafy views and French doors which lead out to the garden.
There are 2 bedrooms, one to the front and one to the rear, both with wardrobes.
The wet room completes the accommodation and has a recessed wash hand basin in a vanity unit, WC and Mira Advance shower with wet wall panelling.
Features
Gas central heating
Electric heating
Property Video
Accommodation
Entrance vestibule
Hall
Living room
Conservatory
Fitted kitchen / diner
2 bedrooms
wet room
Gardens
There are gardens to the front and rear of the property. There is an area of lawn to the front with shrub planting and hedge.
The garden to the rear is laid with artificial grass and has a garden shed included in the sale. A gate at the rear gives bin access.
Driveway
There is a long monobloc driveway to the front of the property providing off-street parking.
Extras
All fitted carpets, floor coverings, curtains, blinds, white goods as specified and the garden shed are included in the sale.

