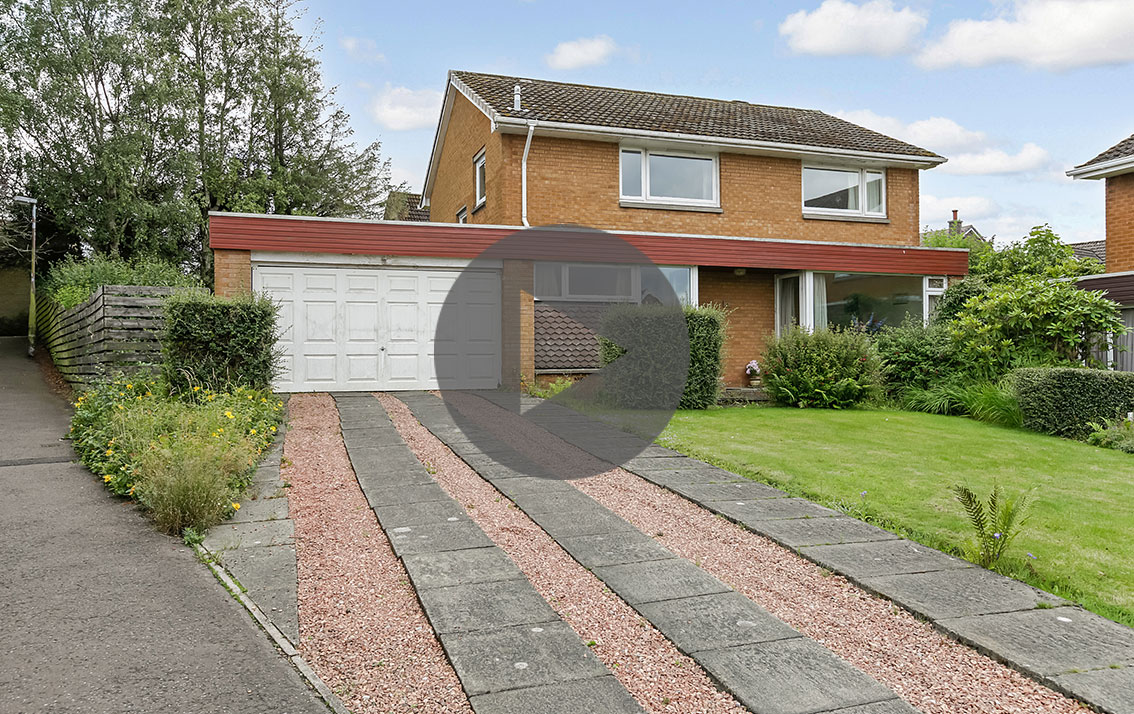UNDER OFFER
14 Deacons Court, Linlithgow
offers over £540,000
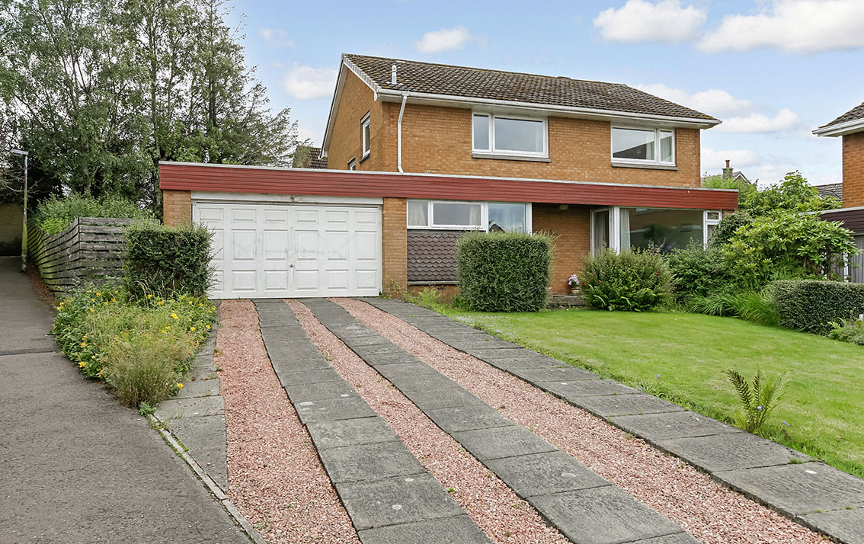
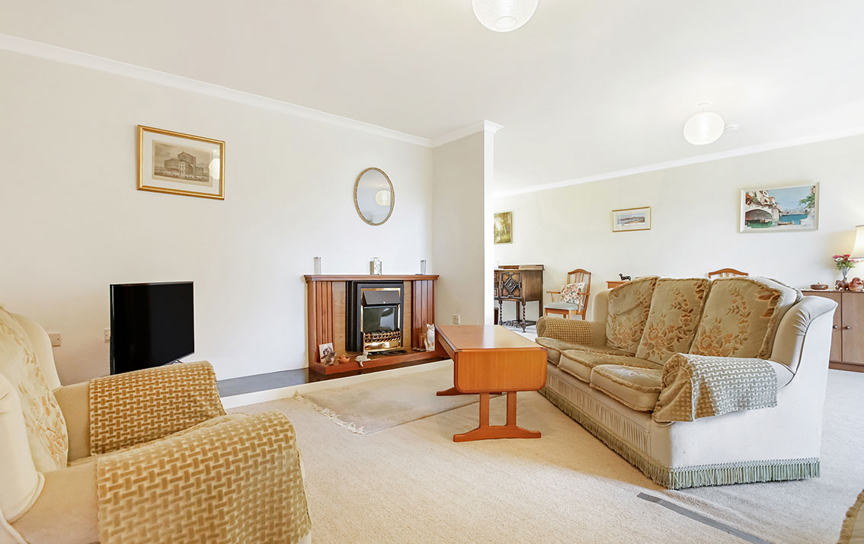
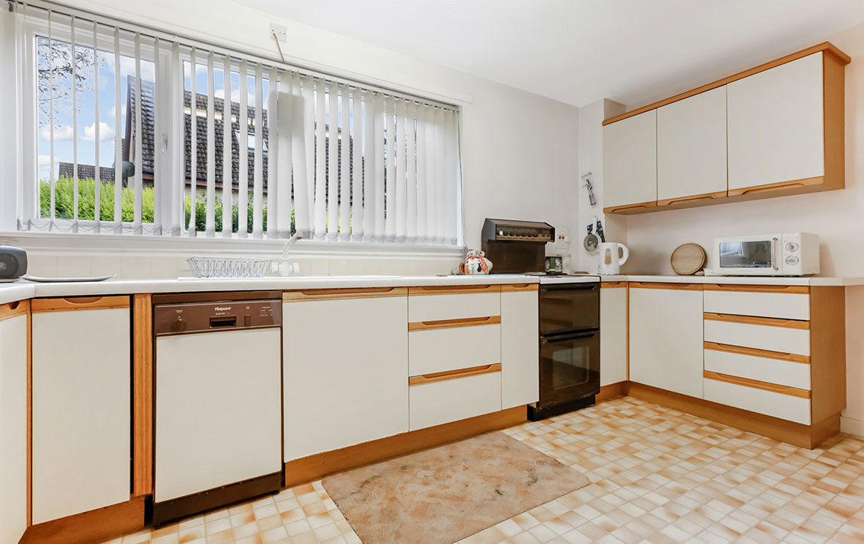
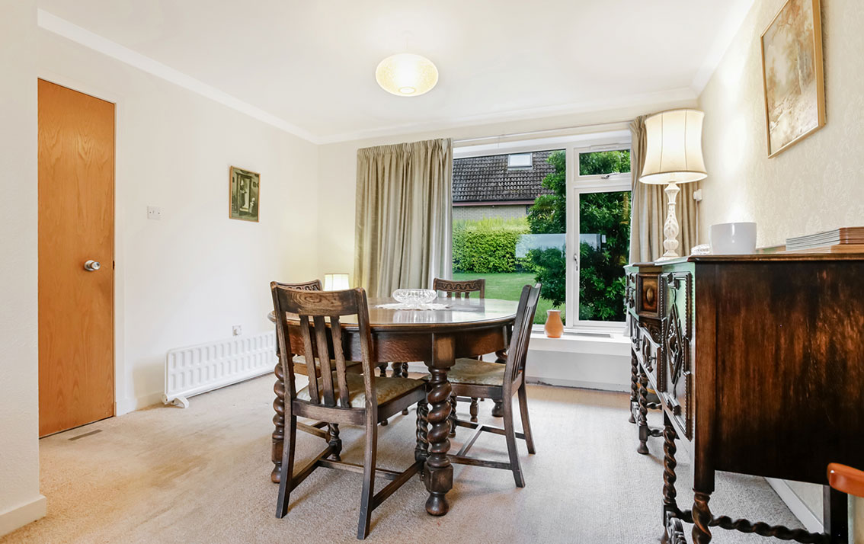
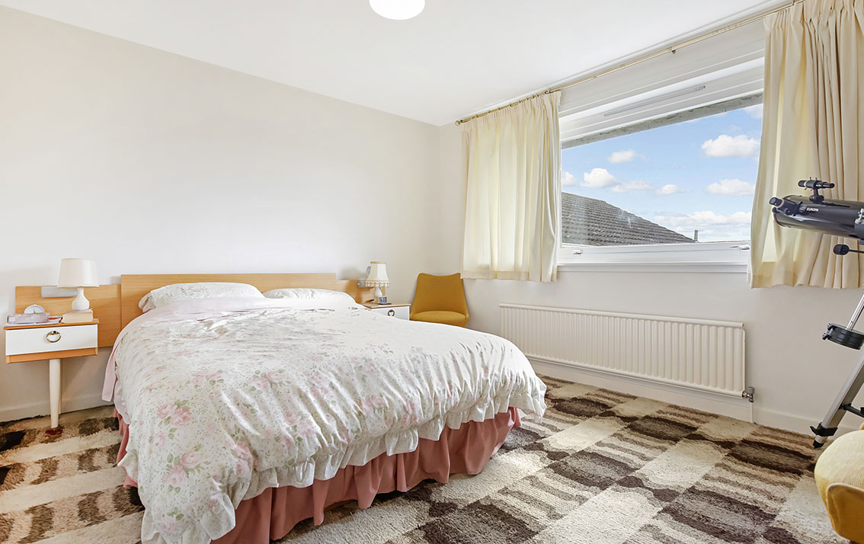
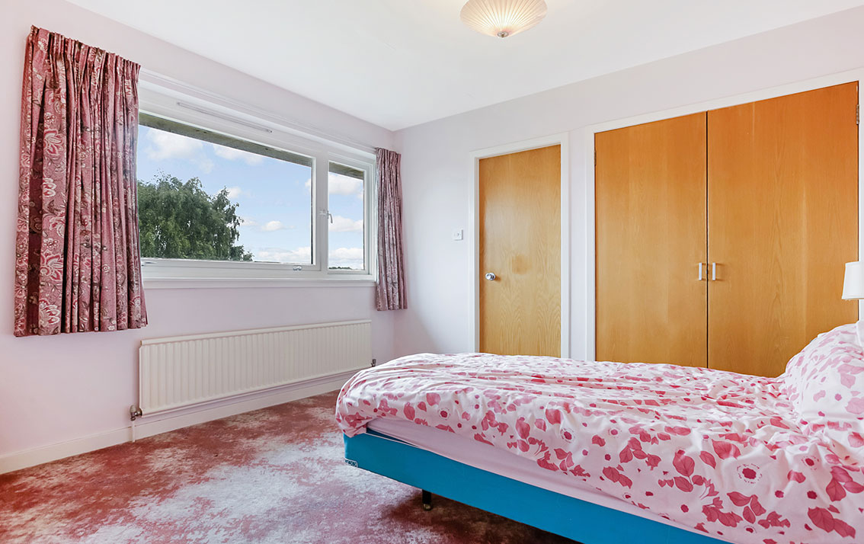
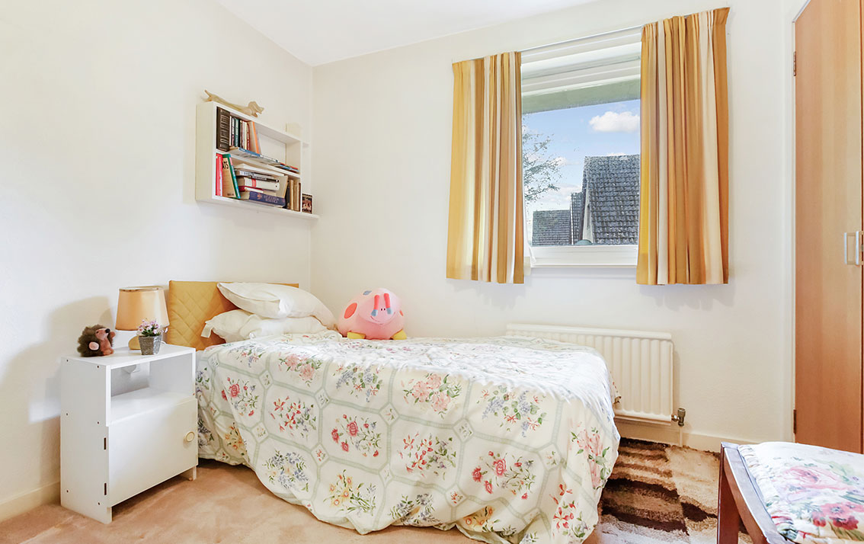
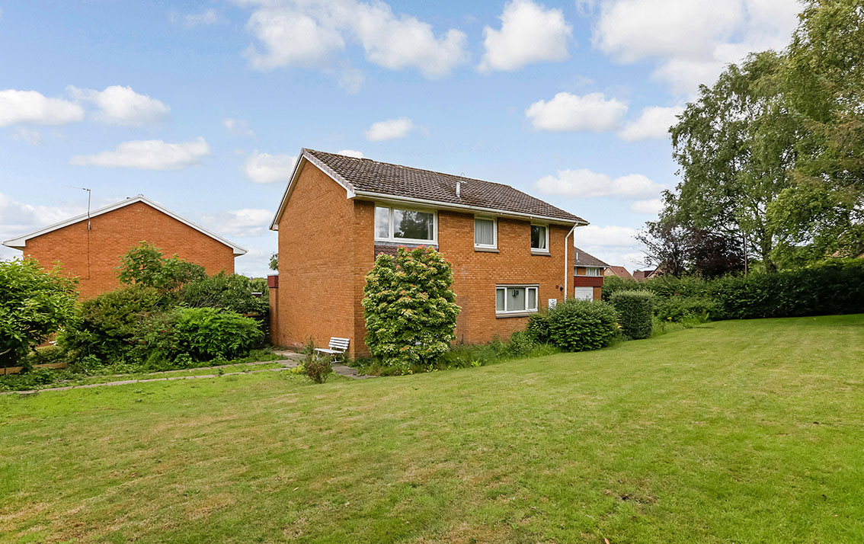
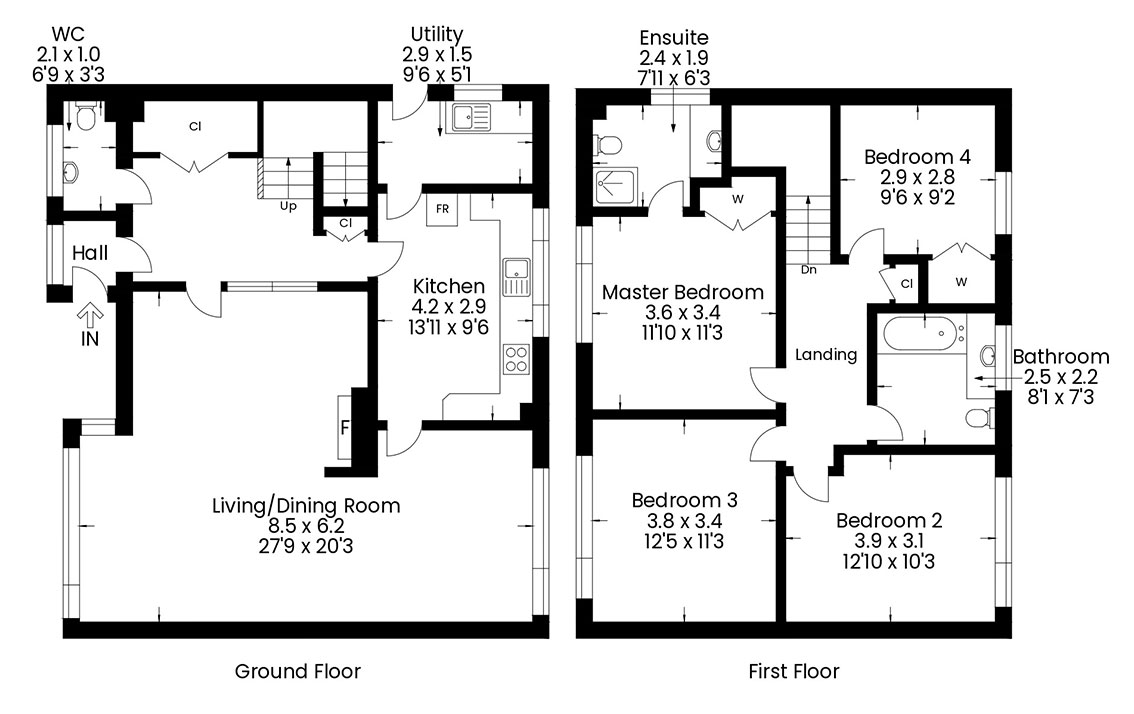



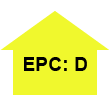
Property Details
Situation
The Royal Burgh of Linlithgow lies approximately 15 miles west of Edinburgh and 36 miles east of Glasgow. It is a thriving town which offers excellent primary and secondary schooling, a good choice of shops, supermarkets, a retail park, restaurants and numerous recreational facilities.
The town enjoys a fast, frequent rail service to Edinburgh, Glasgow and Stirling and easy access to the M8 and M9 motorways and Edinburgh Airport.
Details
Enjoying a peaceful cul-de-sac setting in this sought after area to the south of the town, 14 Deacons Court offers an excellent opportunity for potential purchasers to upgrade to their taste.
The property, sold as seen, offers spacious accommodation over both floors with well-maintained gardens to the front, side and rear. The property is accessed via a timber door to the glazed porch with a further door to the hall. A louvre doored cloaks cupboard offers excellent storage together with a further understair cupboard. In addition, there is a 2 piece cloaks/WC to the front.
The well-proportioned living room is to the front of the property with glazed panels to the hall and a box bay picture window overlooking the mature garden. The electric fire and surround are included in the sale. The dining room is to the rear with views over the garden.
The breakfasting kitchen is fitted with a range of wall and base units with 1.5 sink and drainer, an electric cooker, fridge/freezer and a dishwasher which are included in the sale but not warranted.
The utility room is to the side and has twin stainless steel sinks, the washing machine, included in the sale and the boiler. There is a window to the side and a door to the garden.
On the upper floor there are 4 bedrooms and a bathroom, a linen cupboard and a hatch to the part-floored attic.
The main bedroom is to the front with windows offering open aspects, a built-in wardrobe and ample space for freestanding furniture. A door leads to the en-suite shower room which has a wash hand basin, WC, shower cubicle and a window to the side.
Bedroom 2 is also to the front with ample space for freestanding furniture and open aspects.
Bedroom 3 is to the rear with ample space for freestanding furniture and views over the garden.
Bedroom 4 is also to the rear with a built-in wardrobe and views over the garden.
The part-tiled bathroom completes the accommodation and is fitted with a a wash hand basin, WC and bath with shower, curtain and rail. Window to rear.
Features
Gas central heating with part warm air central heating,
Double glazing
Property Video
Accommodation
Entrance porch
Hall
Living room / dining room
Fitted breakfasting kitchen,
Utility room
4 bedrooms (1 en-suite)
Bathroom, cloaks/WC
Gardens
There are well-tended gardens to the front, side and rear of the property which are laid to lawn with flowers, mature shrubs, bushes and hedging.
Garage
There is a double garage with electric up and over door and further door to side. The long driveway provides off-street parking. In addition, there is a secure external store to the rear of the property.
Extras
All fitted carpets, floor coverings, electric fire and surround and white goods as specified are included in the sale.

