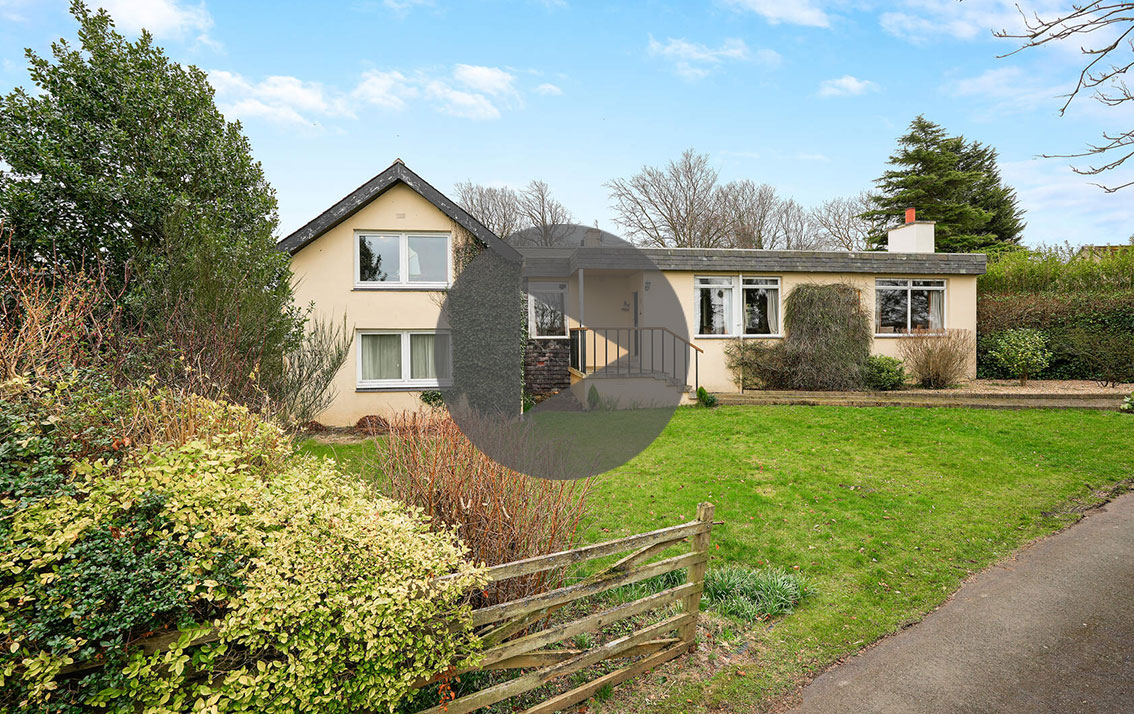UNDER OFFER
16 Mannerston Holdings, BY LINLITHGOW
offers over £520,000
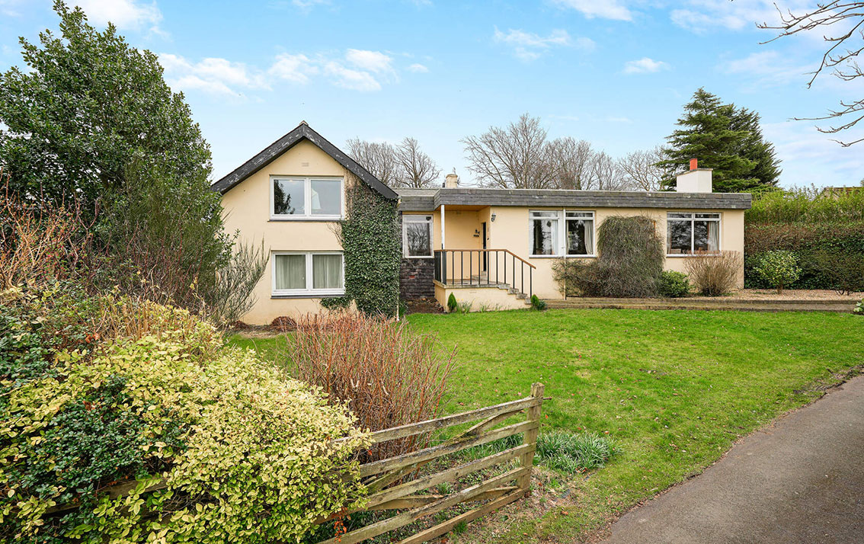
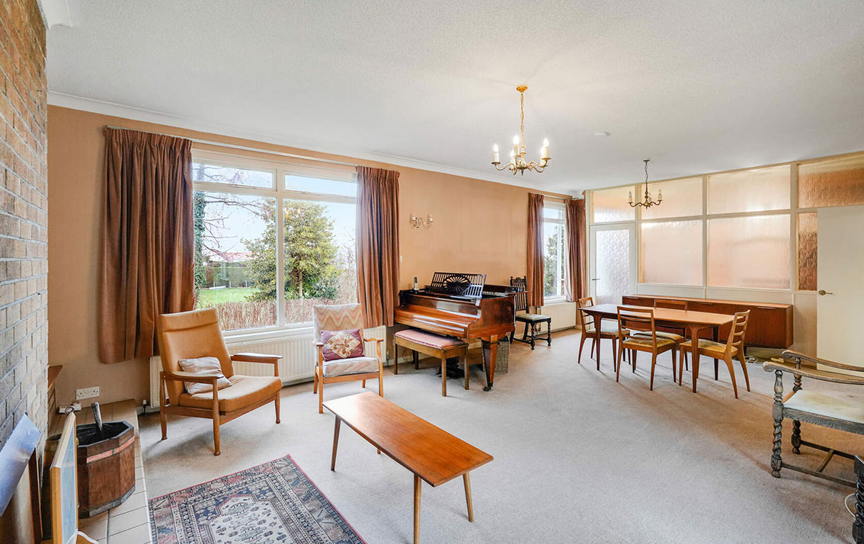
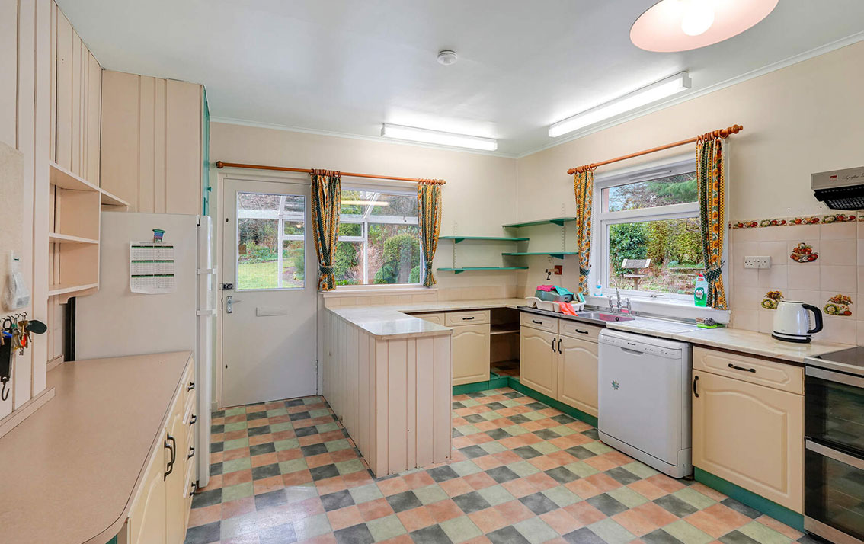
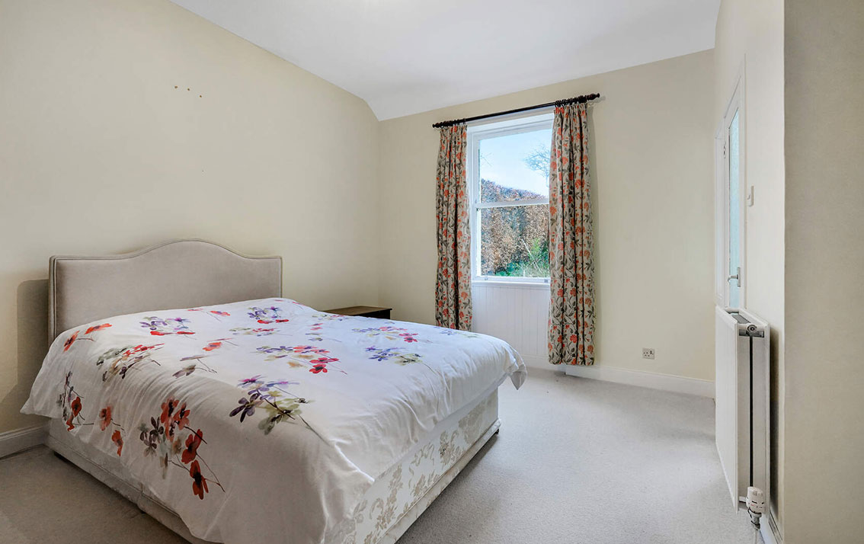
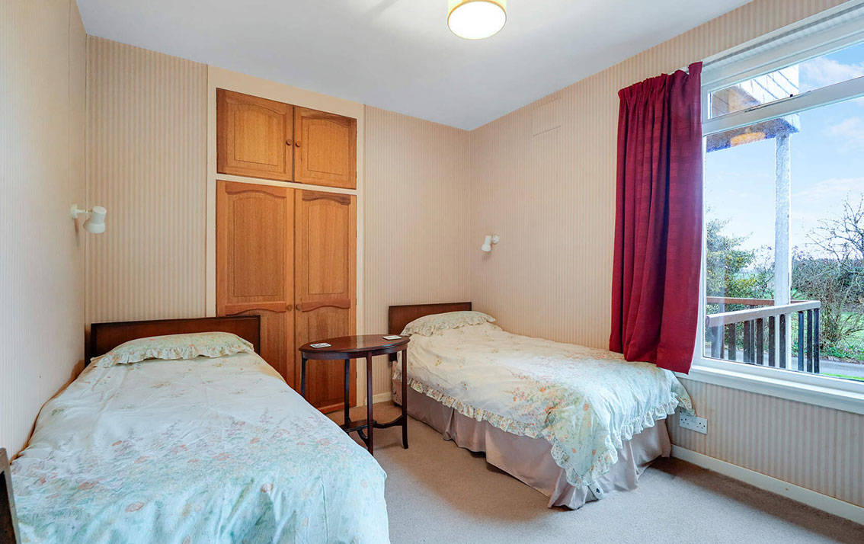
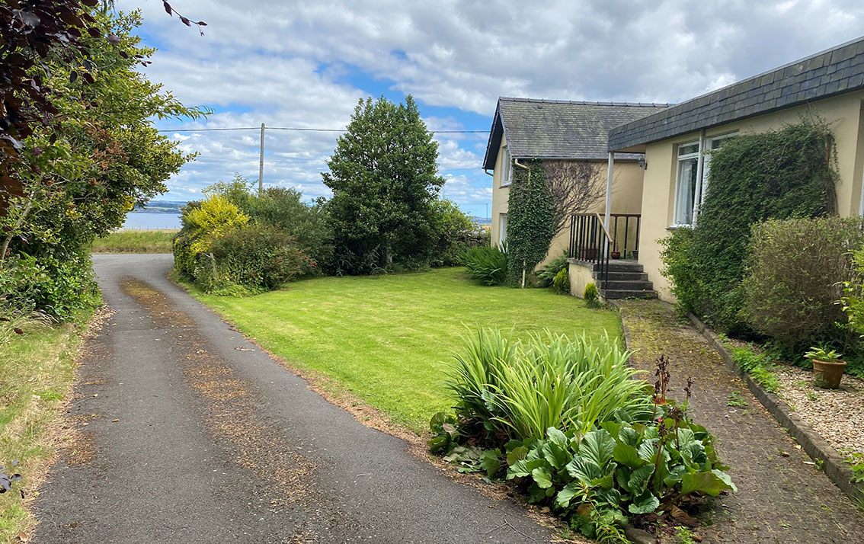
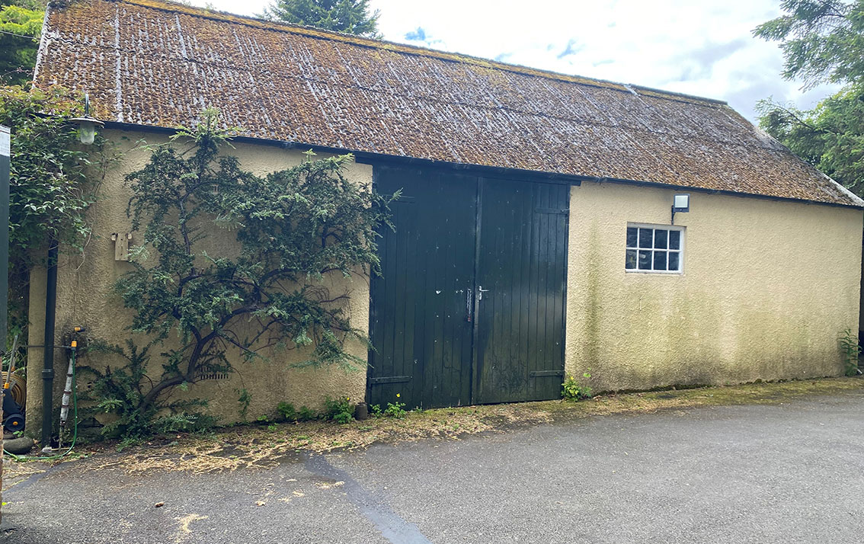
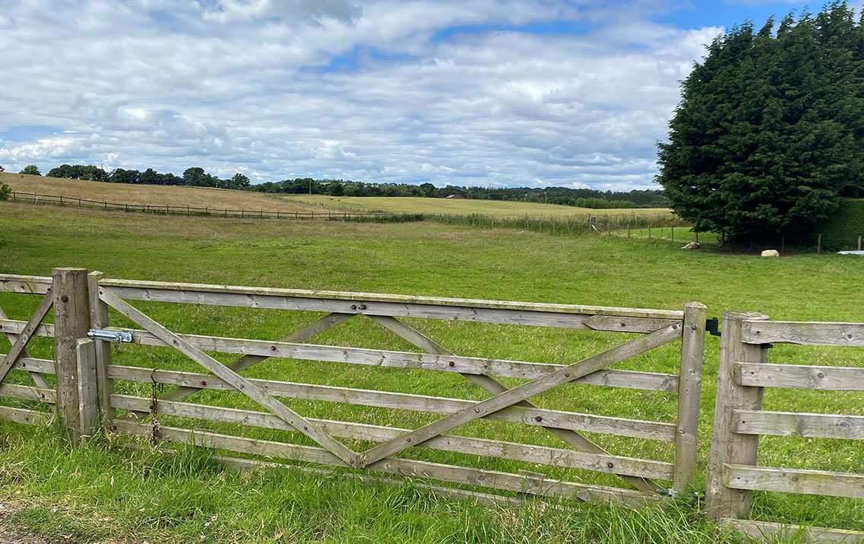
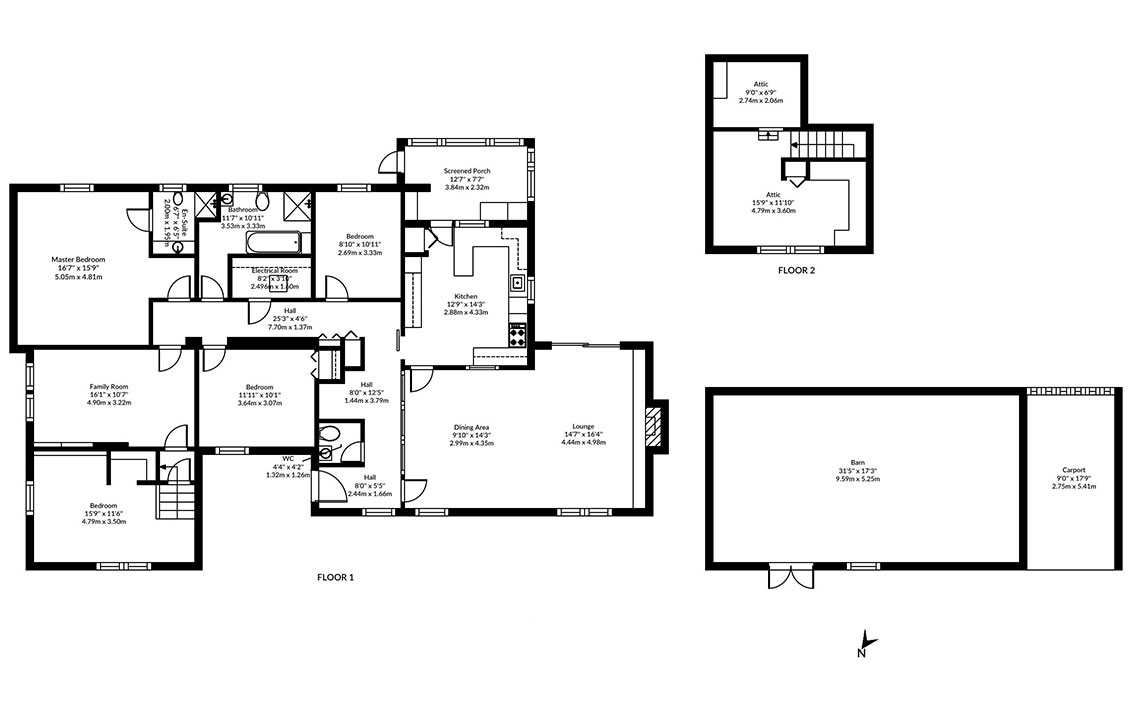



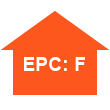
Property Details
Situation
The Royal Burgh of Linlithgow with its Palace and Loch, lies approximately 15 miles west of Edinburgh and 36 miles east of Glasgow. It is a thriving town which offers a good choice of specialist shops, supermarkets, a retail park and numerous recreational facilities.
The town enjoys a fast, frequent rail service to Edinburgh, Glasgow and Stirling and easy access to the M8 and M9 motorways with Edinburgh Airport just under 12 miles away, making it a perfect location for commuters.
Details
Enjoying an idyllic situation, this detached, split level country villa has stunning gardens as a backdrop and also comes with its own barn and adjacent field. The property is within a few minutes drive to Linlithgow and has easy access to the M9 motorway.
Steps lead to the entrance which in turn gives access to the hall with most rooms leading off. A window to the front offers views to the River Forth and there is a cloaks rail and shelved bookcase. Two-piece cloaks/WC and a cupboard housing the boiler. Shelved linen cupboard with additional overhead storage.
There is a well-proportioned living room / dining room with brick fireplace to the front, windows over the gardens and patio doors to the rear. Glazed panels to hall.
The kitchen has windows offering twin aspects and is fitted with wall and base units with stainless steel sink and drainers, complementary worksurfaces and tiling to splashback. The ceramic top electric cooker, larder fridge and dishwasher are included in the sale but are not warranted. A door leads to the utility porch which has views to the garden and houses the washing machine, tumble dryer and fridge. Door to garden.
Offering flexible use, the family room or "Green Room" is to the far side of the property with twin windows offering views to the River Forth. The bookshelves are included in the sale. Steps lead down from there to the annexe with a further set of stairs up to the "den". The annexe houses a bedroom with twin windows to the front and a high level window to the side. Recessed store.
The attic / den has twin windows to the front and views to Fife and the Ochil Hills. There is built-in shelving and a ladder to a further floored area.
The main bedroom has ample space for freestanding furniture, a part-coombed ceiling and window overlooking the gardens to the rear. A door leads to the en-suite shower room with WC, recessed wash hand basin in vanity unit and separate shower cubicle with wet wall panelling. Window to rear.
There is a further double bedroom to the front with twin windows to the garden. Built-in wardrobe with additional overhead storage.
There is a study / single bedroom also to the rear with views over the garden.
The bathroom completes the accommodation and is fitted with a recessed wash hand basin in vanity unit, WC, bath and corner shower cubicle. Window to rear.
Features
Oil-fired central heating
Double glazing
Property Video
Accommodation
Hall
Living room / dining room
Family room
Fitted kitchen, utility porch
4 bedrooms (1 with en-suite)
Bathroom ,
Cloaks/WC
Den
Gardens
A gardener's paradise! The front garden is laid to lawn with raised rockery beds and mature trees. The stunning grounds to the rear are laid to lawns with a pond, an array of herbaceous and perennial planting, mature trees, shrubs and bushes and meandering pathways to secret spaces.
Barn
There is a detached barn adjacent to the property which has power and light. Car port to side and parking for several cars.
Field
There is a fully enclosed field adjacent to the property which is included in the sale and under a separate title.
Extras
All fitted carpets, floor coverings, curtains, blinds, white goods as specified and the shelving in the Green Room are included in the sale.

