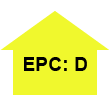UNDER OFFER
1 Westview, linlithgow bridge
offers over £390,000















Property Details
Situation
The Royal Burgh of Linlithgow with its Palace and Loch, lies approximately 15 miles west of Edinburgh and 36 miles east of Glasgow. It is a thriving town which offers a good choice of nursery, primary and secondary schooling, specialist shops, supermarkets, a retail park and numerous recreational facilities with Beecraigs Country Park a few minutes’ drive away.
The town enjoys a fast, frequent rail service to Edinburgh, Glasgow and Stirling and easy access to the M8 and M9 motorways with Edinburgh Airport just under 12 miles away, making it a perfect location for commuters.
Details
Accessed via a private road and enjoying an idyllic and unique situation to the west of the town, this architectdesigned, link-detached bungalow is the largest of the six properties which form Westview.
No 1 offers flexible accommodation with wonderful views to open countryside and communal garden grounds rolling down to the River Avon. Nursery, primary and secondary schooling and Linlithgow Leisure Centre are close by.
A timber entrance door with glazed side panel leads to this welcoming hall which gives access to the main apartments and has space for freestanding furniture. Large walk-in cloaks cupboard housing the boiler and a chest freezer.
The living room enjoys wonderful open aspects, to view the changing seasons, with patio doors to the garden. There is a further full-length window to the south. The brick fireplace and stove provide an attractive feature.
The open plan kitchen / dining room is fitted with wall and base units with 1½ sink and drainer, complementary worksurfaces and tiling to splash back. The ceramic top electric cooker, automatic washing machine and freezer are included in the sale but are not warranted. The front facing window overlooks the patio garden. The dining area has a full length window to the side and space for table and chairs.
The family room offers flexible space and could be utilised as a fourth bedroom. It has full length windows to the garden and a shelved cupboard.
The shower room is fitted with a 2-piece suite comprising recessed wash hand basin and WC. Separate shower cabinet. Skylight and extractor fan.
The rear hall is accessed via a door from the living room which leads to the remainder of the accommodation.
The main bedroom is to the rear with a wall of built-in wardrobes and space for freestanding furniture. The fulllength window overlooks the garden.
The second bedroom has a full-length window to the front and overlooks the gardens. Space for freestanding furniture.
There is a further single bedroom with space for freestanding furniture and a full-length window to the side.
The part-tiled bathroom completes the accommodation and is fitted with a 3-piece suite comprising recessed wash hand basin in vanity unit, WC and a bath. Skylight window.
Features
Gas central heating
Double glazing
Communal grounds
Property Video
Accommodation
Hall
Living room
Family room / bedroom 4
Fitted kitchen / dining room
3 further bedrooms
bathroom
shower room
Gardens
There are well-tended, mature and leafy gardens to the property. Steps lead down to the patio garden with rockery beds, plants and shrubs and feature slatted pergolas give interest and privacy. There is a vegetable plot to the side and a greenhouse which is included in the sale. External store.
To the rear, there is a private decked area which leads to the stunning backdrop of communal grounds of circa 1 acre with views to the viaduct and open countryside.
Garage
There is a single garage adjacent to the property with a parking space in front. No 1 has an additional parking space directly in front of the property.
Residents Association
There is a residents association. An annual charge of approximately £120 is payable for the maintenance of communal ground and upkeep of the development.
Extras
Fitted carpets, floor coverings, curtains, blinds, white goods specified and the greenhouse are included in the sale.

