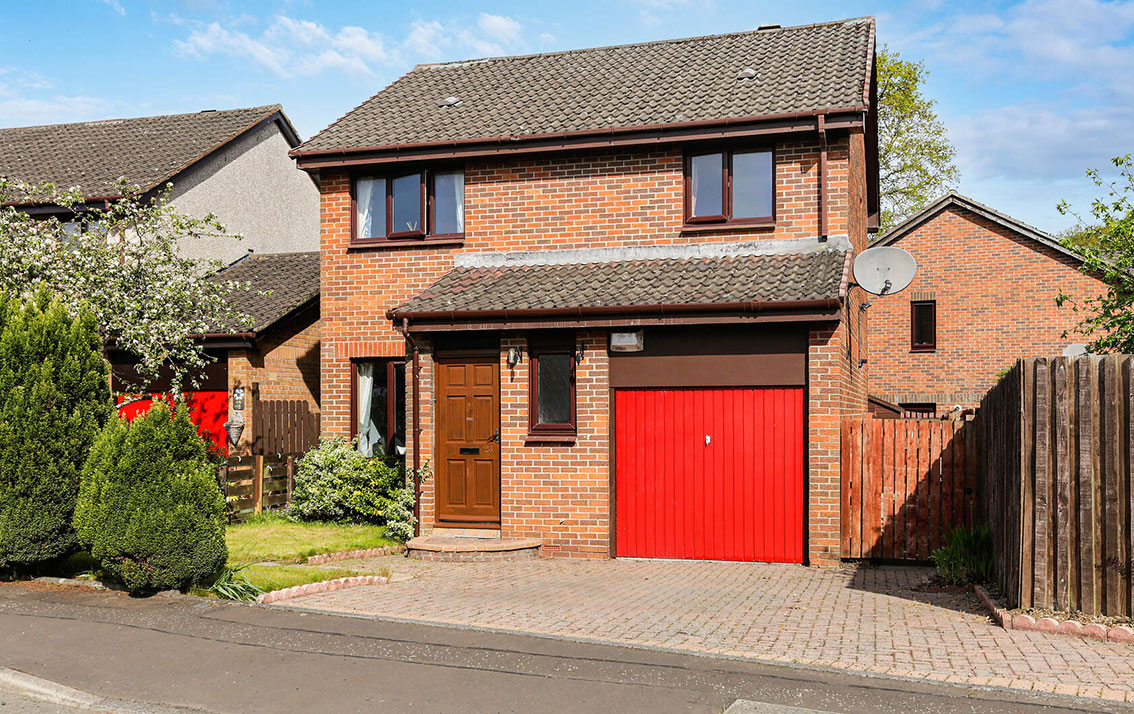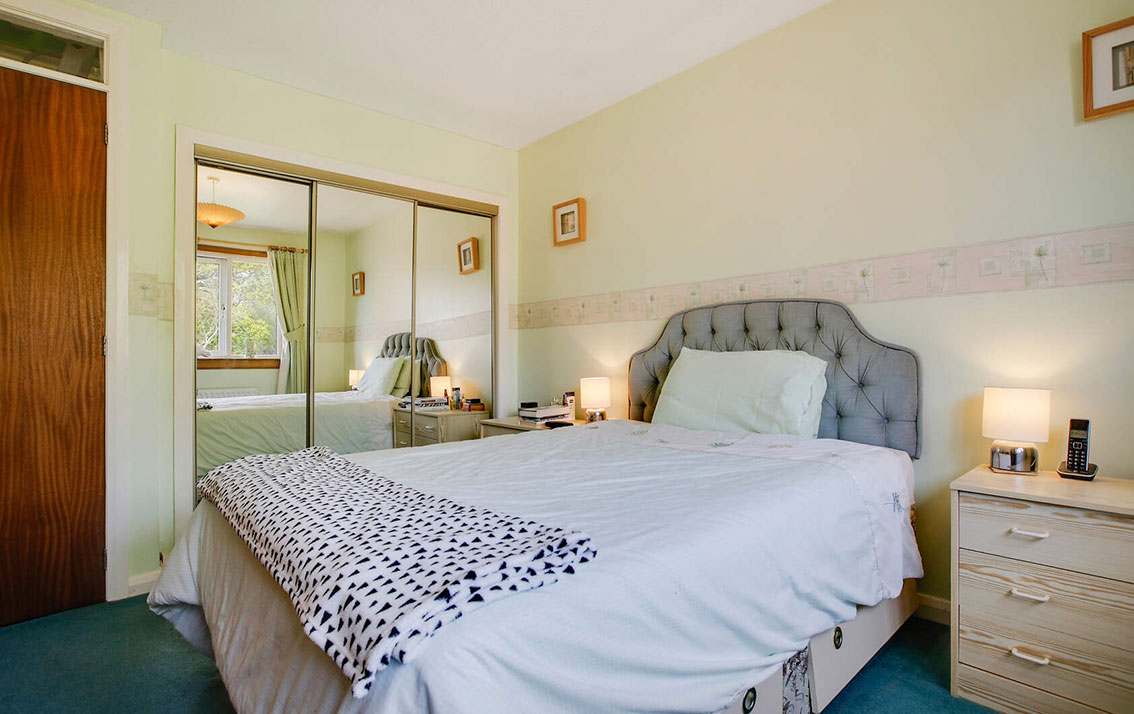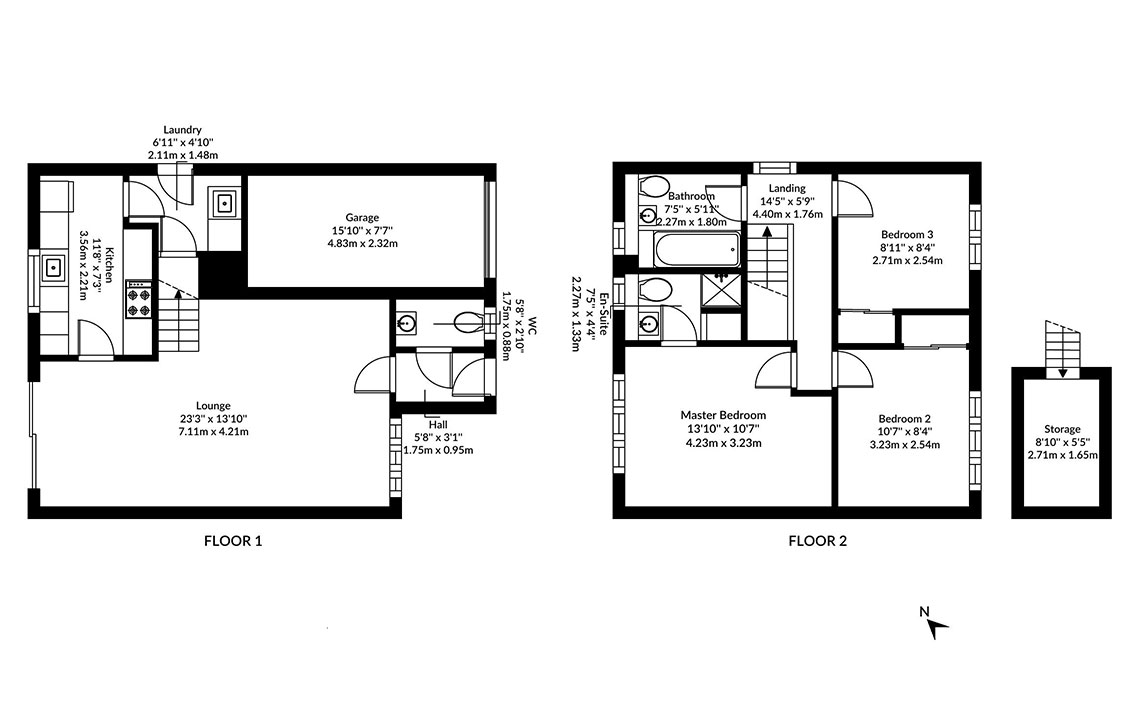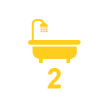UNDER OFFER
23 Braeside Park, Mid Calder
offers over £265,000














Property Details
Situation
Surrounded by open countryside, the conservation village of Mid Calder has a choice of local shops, pubs and restaurants and good nursery and primary schooling.
The town of Livingston, which is a short drive away, provides a more extensive range with The Centre, The Elements and Designer outlet together with a multi-screen cinema.
For the commuter, it is within easy reach of the A71 and M8/M9 motorway network for travel throughout the Central Belt and beyond. Local buses serve the surrounding towns and there is a bus service to Edinburgh, within short walking distance of the property. In addition, there is the railway station at Murieston (Livingston South) offering regular services to both Edinburgh and Glasgow.
Details
Situated in a popular area, this detached villa offers flexible accommodation and benefits from an integral garage and driveway.
A timber door leads to the vestibule with a 2-piece cloaks/WC leading off and a window to the front.
The living room / dining room has ample space for freestanding furniture, windows to the front and patio doors to the rear. Stairs to upper floor.
The kitchen is situated off the dining room and is fitted with a range of wall and base units with sink and drainer, co-ordinating work surfaces and tiling to splashback. The gas cooker, fridge/freezer and washing machine are included in the sale but are not warranted. Plumbed for dishwasher. The utility room is to the side and has a sink and drainer, an understair cupboard and the boiler. Door to side.
On the upper floor, there are 3 bedrooms and a bathroom. A pull down ladder gives access to the floored attic. Window to side
Bedroom 1 is to the rear and has space for freestanding furniture, and built-in mirrored door wardrobes. A door leads to the en-suite shower room which has a WC, sink and shower cubicle with wet wall panelling. Shelved cupboard and window to rear.
Bedroom 2 is to the front and has a built-in mirrored door wardrobe.
Bedroom 3 is also to the front with a built-in mirrored door wardrobe and a window offering open aspects.
The part-tiled bathroom completes the accommodation and is fitted with a 3-piece suite comprising WC, wash hand basin and bath with overbath shower and glazed screen and window to rear.
Features
Gas central heating
Double glazing
Property Video
Accommodation
Vestibule
Living room / dining room
Fitted kitchen, utility room
3 bedrooms (1 with en-suite shower room)
Bathroom, cloaks/WC
Gardens
There is a garden to the front which is laid to lawn and has screen hedging. A gate at the side leads to the rear garden which is laid to lawn with a patio area and a garden shed which is included in the sale.
Garage and Driveway
The integral garage has an up and over door, power and light and a monobloc driveway which provides off-street parking.
Extras
All fitted carpets, floor coverings, white goods as specified and the garden shed are included in the sale.

