UNDER OFFER
24 bonnytoun Terrace, Linlithgow
offers over £278,000
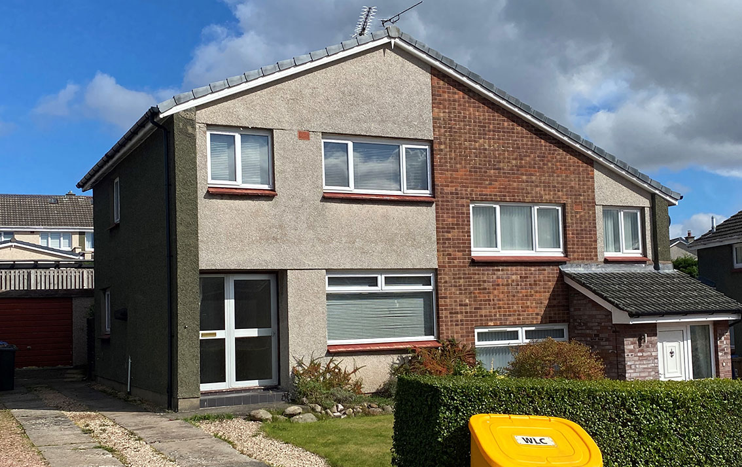
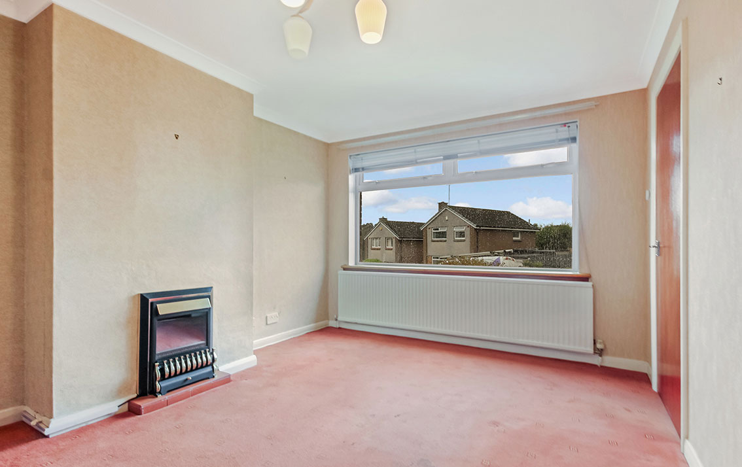
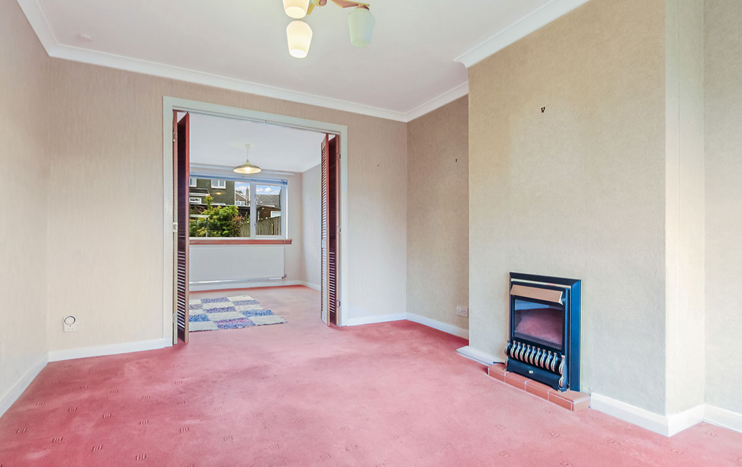
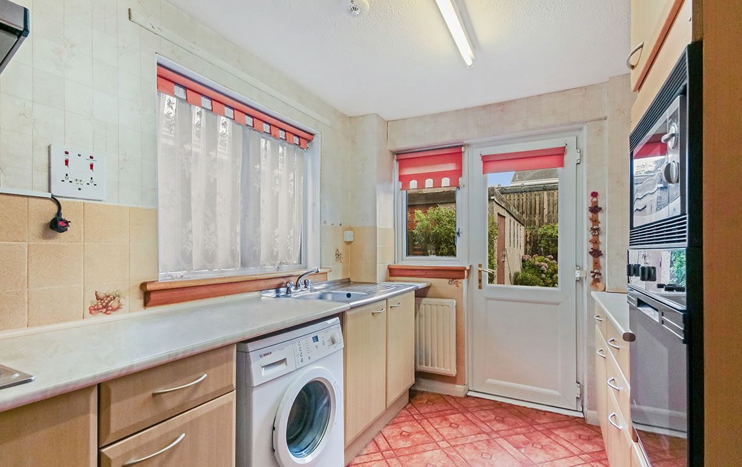
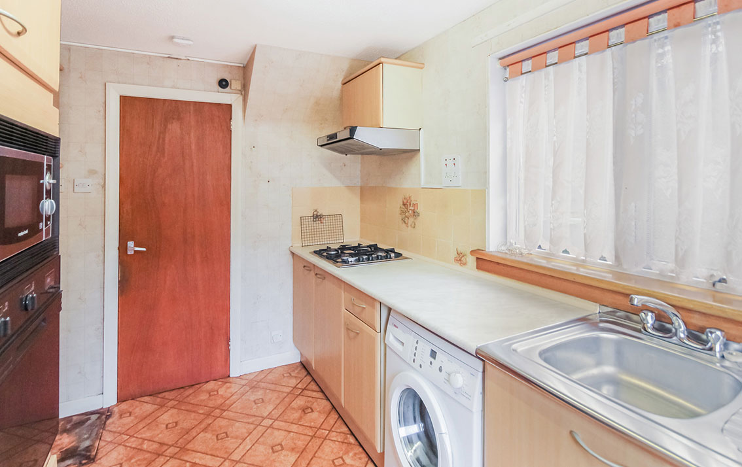
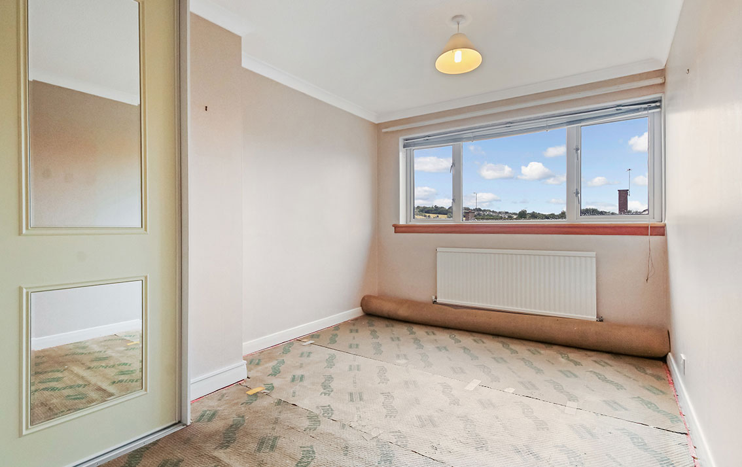
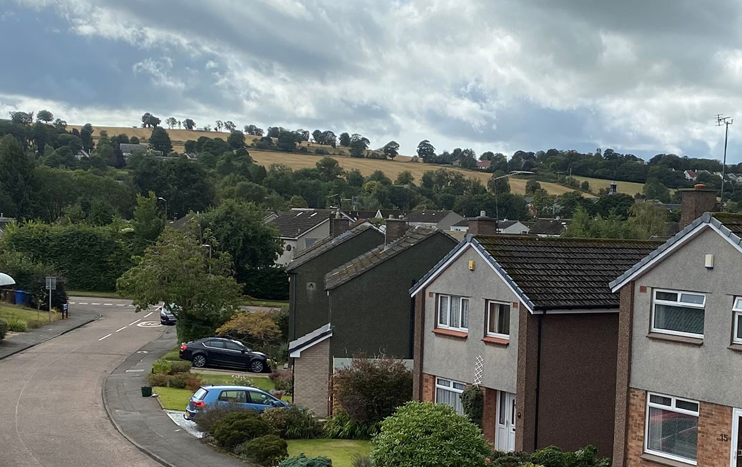
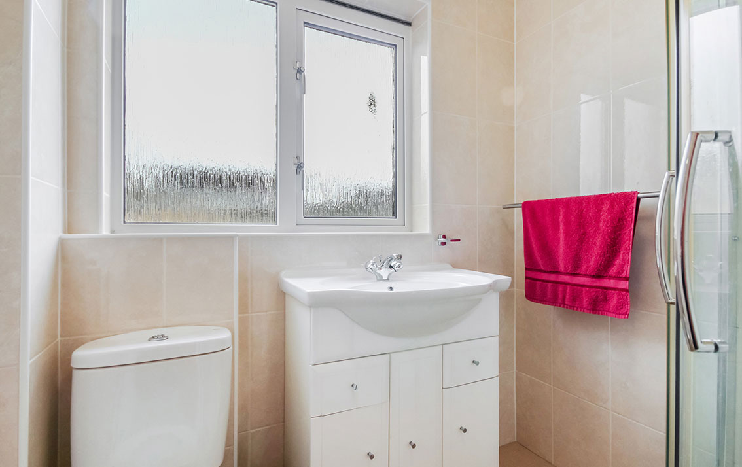
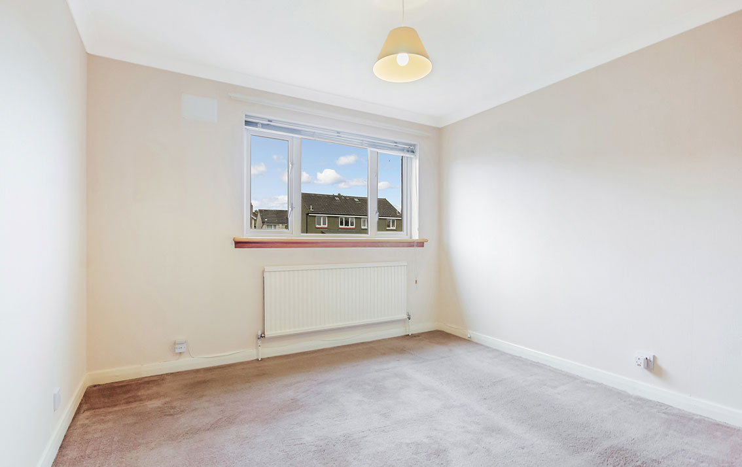
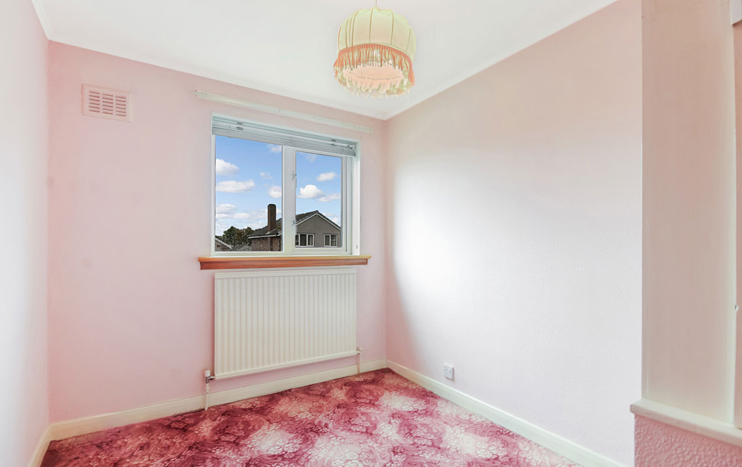
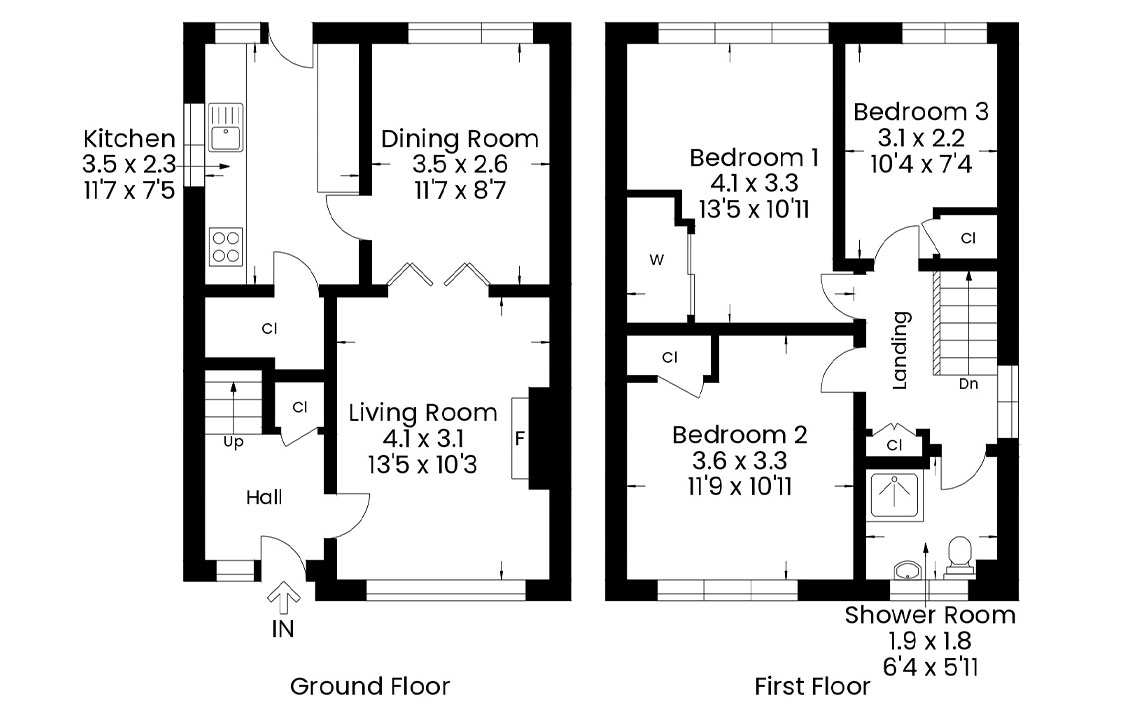



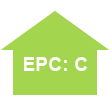
Property Details
Situation
The Royal Burgh of Linlithgow with its Palace and Loch, lies approximately 15 miles west of Edinburgh and 36 miles east of Glasgow. It is a thriving town which offers a good choice of nursery, primary and secondary schooling, specialist shops, supermarkets, a retail park and numerous recreational facilities with Beecraigs Country Park a few minutes’ drive away.
The town enjoys a fast, frequent rail service to Edinburgh, Glasgow and Stirling and easy access to the M8 and M9 motorways with Edinburgh Airport just under 12 miles away, making it a perfect location for commuters.
Details
Situated in an established area of Linlithgow, close to nursery and primary schooling, this 3 bed semi-detached villa is laid out over 2 floors with gardens to the front and rear and a garage to the side.
The hall with cloaks cupboard, gives access to the ground floor accommodation and has a carpeted staircase leading to the upper floor.
The living room is to the front with views over the garden, space for freestanding furniture and a fireplace with an electric fire. Folding louvre doors lead through to the dining room which offers flexible space and has a window to the rear garden.
A door leads to the kitchen which is fitted with a range of wall and base units with stainless steel sink and drainer, co-ordinating worksurfaces and tiling to splashback. The gas hob, oven extractor hood, microwave and washing machine are included in the sale but not warranted. There is a spacious, L-shaped, part-shelved understair pantry which also houses the fuse box, meter and boiler. Windows to the side and rear of the kitchen bring in natural light and a door to the rear leads to the garden.
The upper hall has a window to the side and a hatch to the attic.
Bedroom 1 is situated to the front of the property with space for freestanding furniture and a built-in wardrobe. A window to the front offers southerly, panoramic rooftop views.
The second double bedroom is to the rear of the property with a shelved linen cupboard and a window with views over the garden.
There is a further bedroom to the front with open aspects and a shelved overstair wardrobe.
The part-tiled shower room is fitted with a 3-piece suite comprising a wash stand with vanity storage, WC and separate shower cubicle. Window to rear.
Features
Gas central heating
Double glazing
Property

Accommodation
Hall
Living room / dining room
Fitted kitchen
3 bedrooms
Shower room
Gardens
There are gardens to the front and rear of the property.
The garden to the front is laid to lawn with a rockery bed with shrubs and a hedge to the front. A gate at the side leads to the rear garden which is laid to lawn with mature shrubs and bushes and has a patio.
Garage
There is a garage to the side and a driveway providing off-street parking.
Extras
All fitted carpets, floor coverings, electric fire and surround and white goods as specified are included in the sale.
