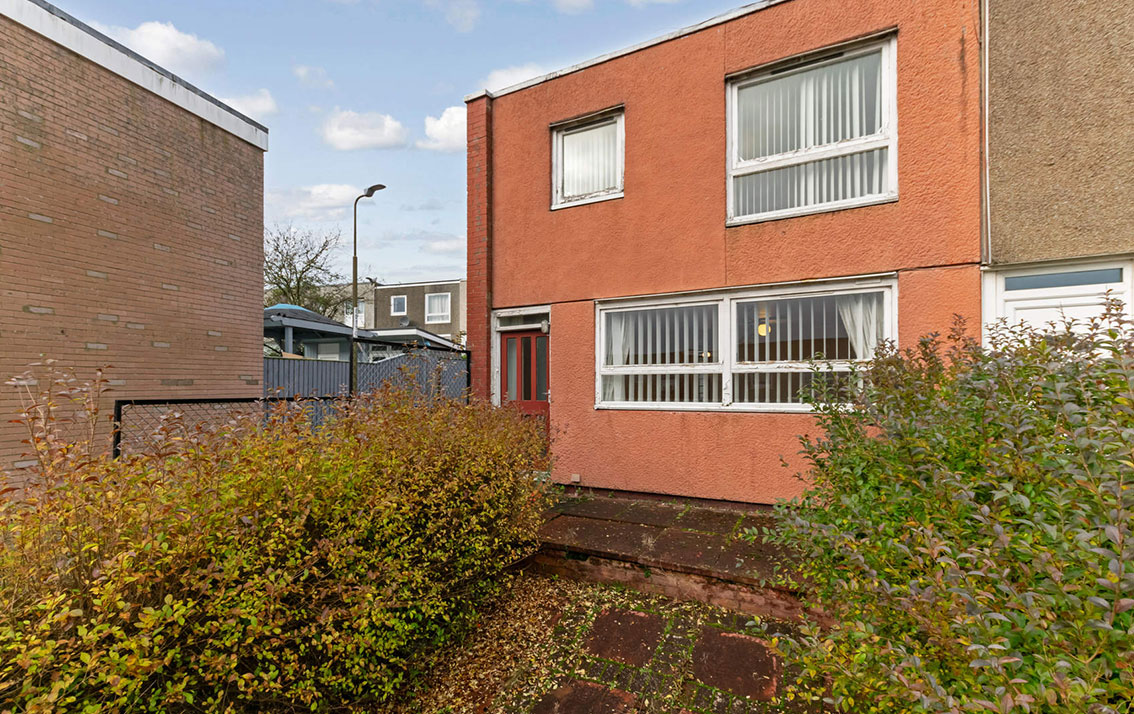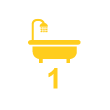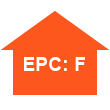UNDER OFFER
37 Carledubs Crescent, UPHALL
Fixed Price £95,000















Property Details
Situation
Uphall has a choice of local shops and primary and secondary schools. A few minutes’ drive away, Livingston offers the Almondvale Centre, Livingston Designer Outlet and supermarket shopping. For recreational pursuits, there are various sports and leisure centres together with Deer Park Golf Club and Beecraigs and Almondell Country Parks, all within easy reach.
For the commuter, Uphall station is nearby together with easy access to the M8/M9 motorway network with links to Edinburgh and Glasgow.
Details
Situated in an established area of the town, this 3 bedroom end terraced villa offers flexible space and would now benefit from upgrading throughout. The property is being sold as seen.
VESTIBULE
The property is accessed via a timber door with glazed panel. Large walk-in cupboard with shelving. Fitted carpet.
LIVING ROOM
This bright living room is situated to the front of the property with space for freestanding furniture. The electric fire and surround are included in the sale. Storage heater. Fitted carpet. Door to:
REAR HALL
Giving access to remainder of the ground floor accommodation. Louvre doored understair storage area. Storage heater. Carpeted staircase to upper floor. Feature glass brick and door to rear porch. Timber and glazed door to rear garden.
FITTED BREAKFASTING KITCHEN
Fitted with a range of wall and base units with twin stainless steel sinks and drainer, co-ordinating worksurfaces and tiling to splashback. Space for table and chairs. Window to rear. Vinyl tiled floor.
UPPER HALL
Staircase giving access to the remainder of the accommodation. Fitted carpet.
BEDROOM 1
Double bedroom to the front of the property with range of built-in wardrobes with additional overhead storage. Window to front with rooftop views to the Ochil Hills. Storage heater. Fitted carpet.
BEDROOM 2
Second bedroom situated to the front of the property with range of built-in wardrobes with additional overhead storage. Window to front offering rooftop views to the Ochil Hills. Panel heater. Fitted carpet.
BEDROOM 3
Further bedroom to the rear of the property with window offering views to the garden. Shelved linen cupboard. Storage heater. Fitted carpet.
BATHROOM
Part-tiled and fitted with a white three-piece suite comprising wash hand basin and vanity storage, WC and bath with overbath Triton shower, curtain and rail. Cupboard housing water tanks. Window to rear.
Features
Electric heating
Property Video
Accommodation
Entrance vestibule
Living room
Fitted breakfasting kitchen
Rear vestibule
3 bedrooms
Family bathroom
Gardens
There are paved, low maintenance gardens to the front and rear of the property.
Parking
There is communal parking to the rear of the property.
Extras
All fitted carpets, floor coverings, curtains, blinds and light fittings are included in the sale.

