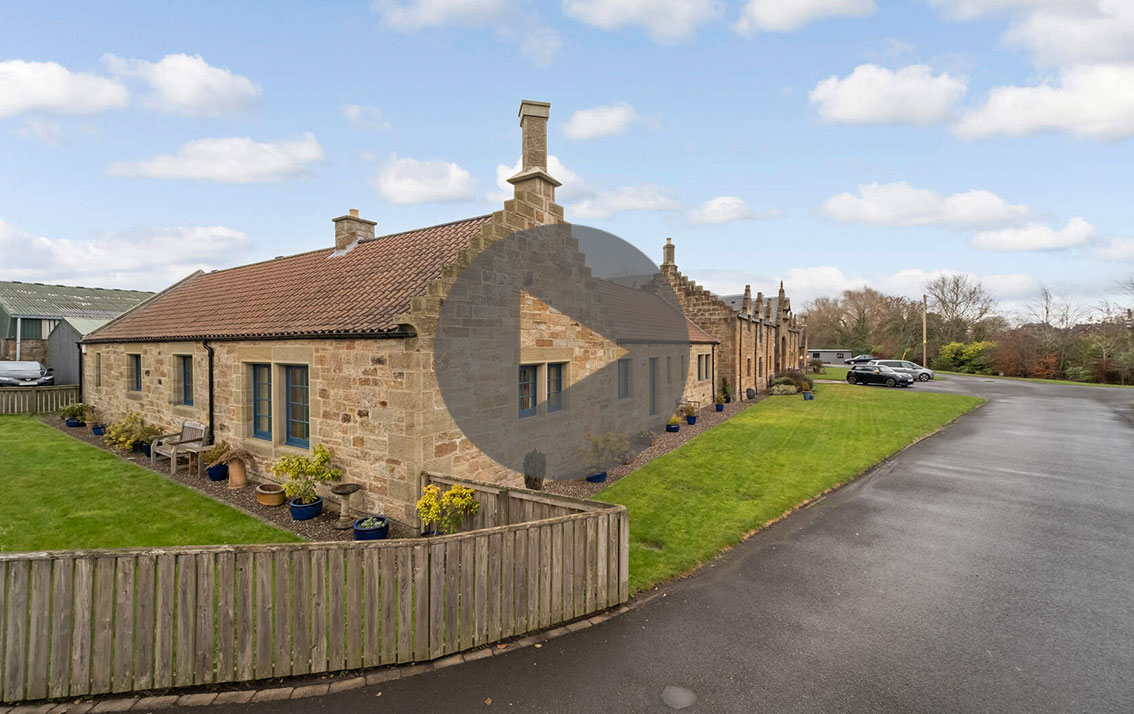UNDER OFFER
3 Champfleurie MEWS, Linlithgow
Offers Over £420,000
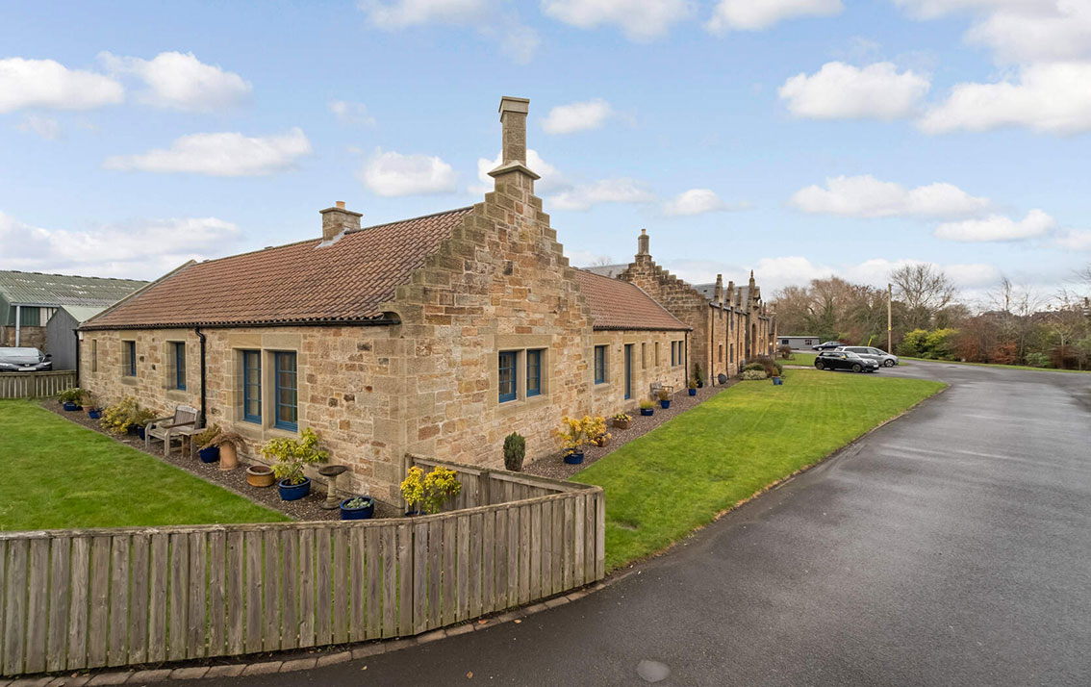
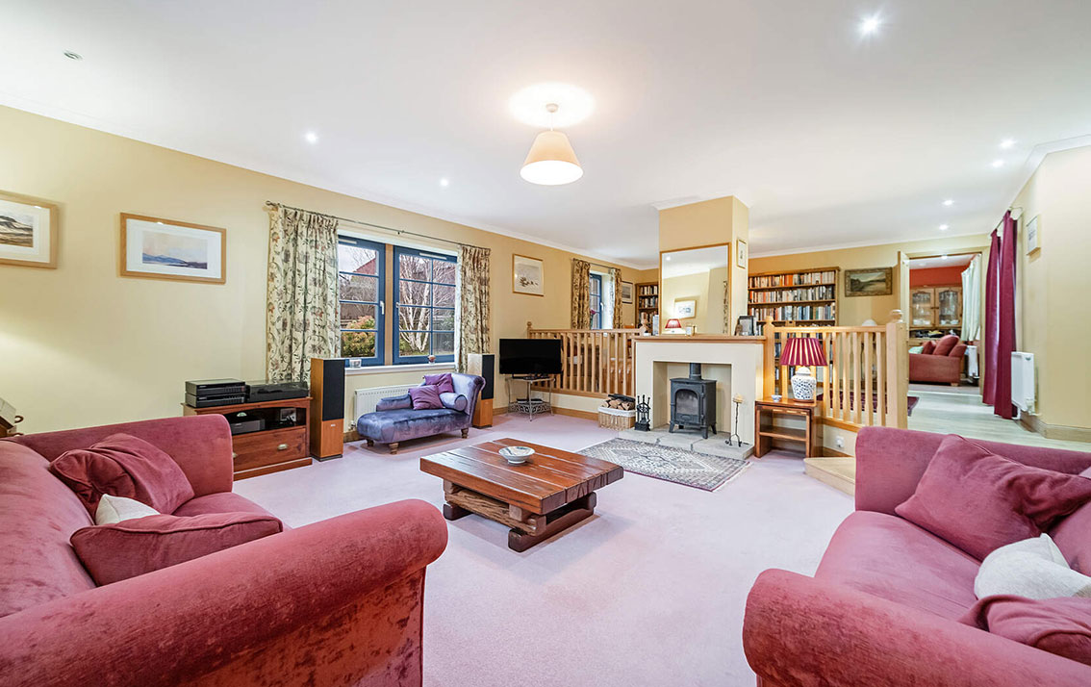


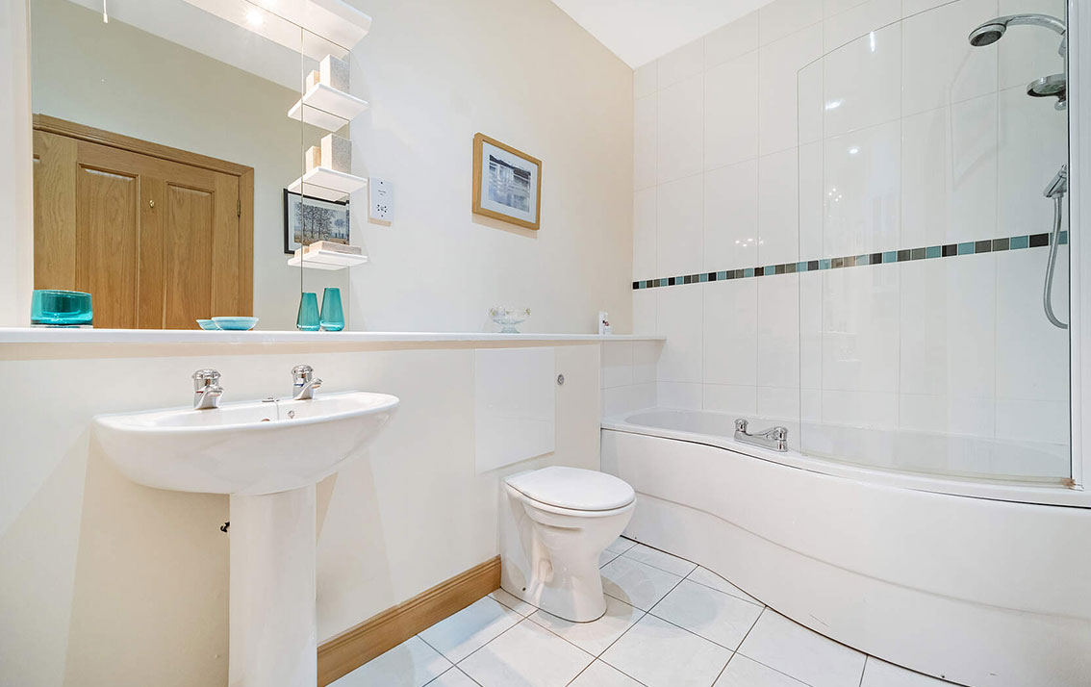



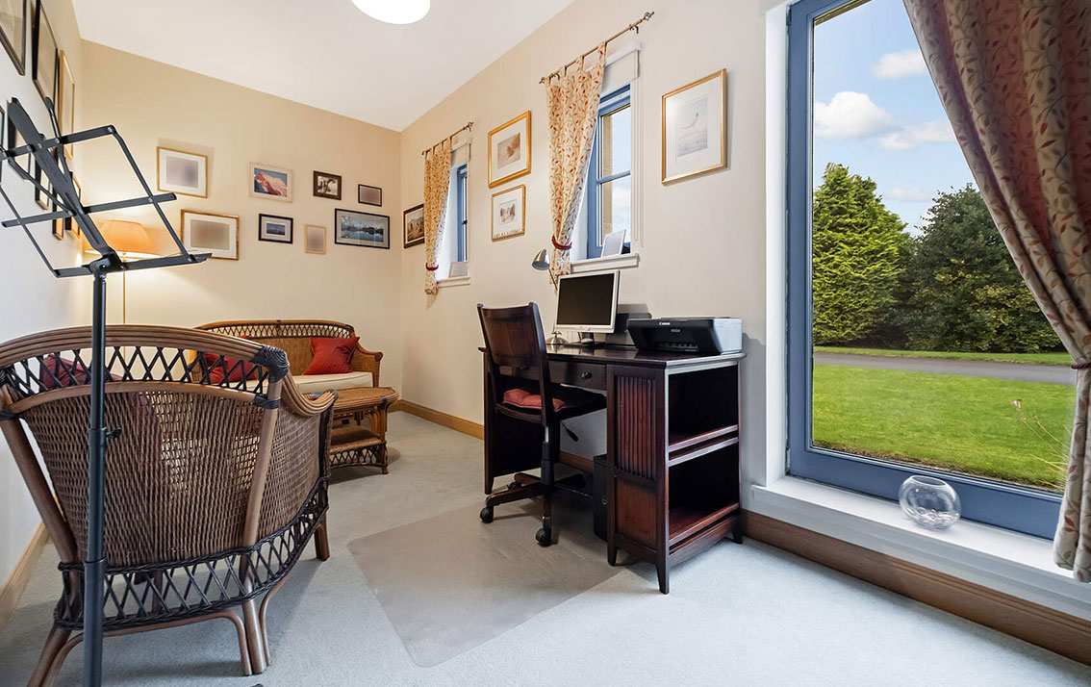
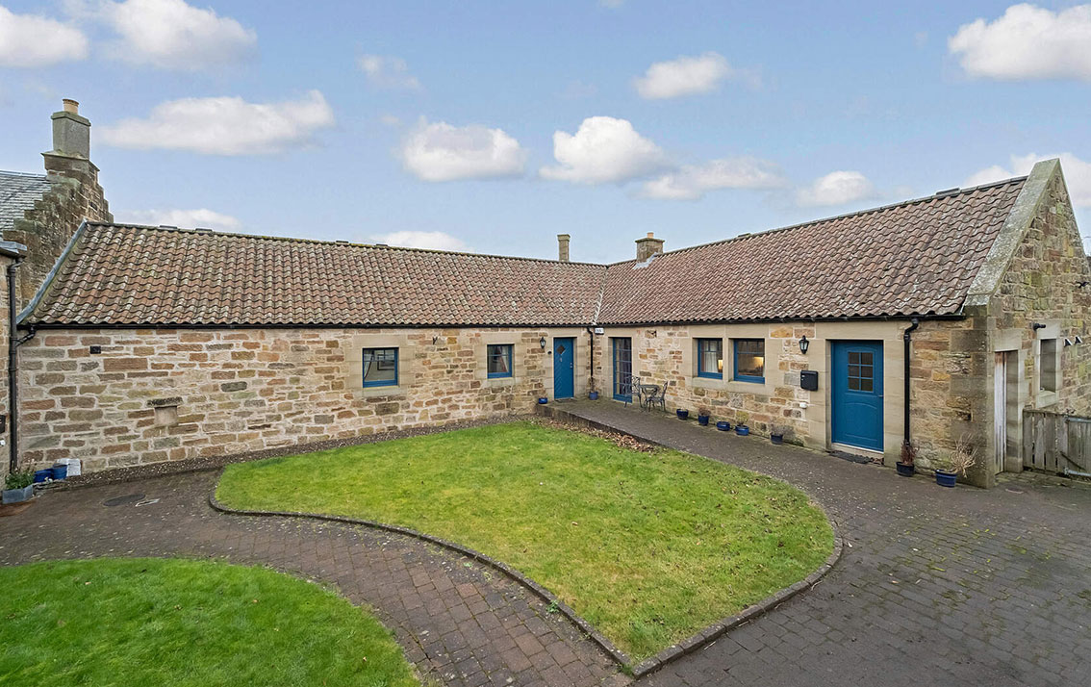



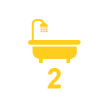
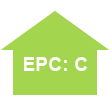
Property Details
Situation
The Royal Burgh of Linlithgow with its Palace and Loch, lies approximately 15 miles west of Edinburgh and 36 miles east of Glasgow. It is a thriving town which offers a good choice of nursery, primary and secondary schooling, specialist shops, supermarkets, a retail park and numerous recreational facilities with Beecraigs Country Park a short drive away.
The town enjoys a fast, frequent rail service to Edinburgh, Glasgow and Stirling and easy access to the M8 and M9 motorways with Edinburgh Airport just under 12 miles away, making it a perfect location for commuters.
Details
Situated 2.5 miles from Linlithgow, along a shared private road, this charming, stone-built mews house with stepped gable wall and red pantile roof, was constructed in 2004. Finished to a high standard throughout, it seamlessly adjoins the 19th century B listed steading conversion, developed at the same time.
There is a ramp at the entrance which gives access to the accommodation.
The welcoming, split-level hallway has space for freestanding furniture and leads off to the public rooms on one side and the bedrooms on the other side. There is a spacious split-level and part-balustraded living room with a wood burning stove and tiled hearth as its focal point and windows to the south and west. Fitted carpet.
Steps lead to the dining room which would also make a lovely music room, with windows to the east and west. Oak flooring.
A door leads through to the breakfasting kitchen which is fitted with a good range of wall and base units, with 1.5 sink and drainer, complementary worksurfaces, under-pelmet lighting and tiling to splashback. The 6 burner range cooker, extractor hood, dishwasher and fridge are included in the sale but are not warranted. Space for freestanding furniture and windows to the east and west. Tiled floor.
There is a utility room which is fitted with a base unit, plumbed for a washing machine and with space for a chest freezer. A Ramsay ladder leads to a large floored attic. Window and door to garden. The useful boot room also has plumbing for a WC and sink and a window to the west.
The lower hall has windows to the courtyard and a cloaks cupboard which also houses the fuse box.
The main L-shaped bedroom has twin windows to the front with open aspects and space for freestanding furniture. Two double built-in wardrobes offer plentiful storage. The spacious, part-tiled en-suite shower room has a wash hand basin, WC and double tray shower cubicle.
The second double bedroom is also to the front with space for freestanding furniture and a built-in wardrobe. Window to the front.
Bedroom 3 is currently used as a home office with windows to the front together with a French door to the garden.
The part-tiled bathroom completes the accommodation and is fitted with a white 3-piece suite with wash hand basin, WC and shower bath with a curved glazed screen. Tiled floor. The fittings are included in the sale.
Services
Gas central heating
Scandinavian double glazed windows
Alarm Large floored attic
Mains water with drainage to septic tank.
Property Video
Accommodation
Split-level hall
Open plan balustraded living room / dining room
Fitted breakfasting kitchen
Utility room,
boot room
3 bedrooms (1 en-suite)
Bathroom
Garden
There is a fully enclosed garden to the side of the property which is laid to lawn with mature planting. In addition, there is gravelled area to the front and an area of lawn to the rear.
There is a shallow integral store at the entrance to the property for garden tools and a secure walk-in store adjacent to the car ports for the storage of bikes and leisure equipment.
Parking
The car port has overhead storage for canoes / outdoor equipment. In addition, there are 2 further allocated parking spaces.
Residents Association
There is a Residents Association in situ. There is currently a charge of £300 per annum which covers the cost of the grass cutting and septic tank.
Extras
All fitted carpets, floor coverings, wood burning stove, white goods as specified and the bathroom fittings are included in the sale.

