42 Burghmuir Court, Linlithgow
offers over £232,000
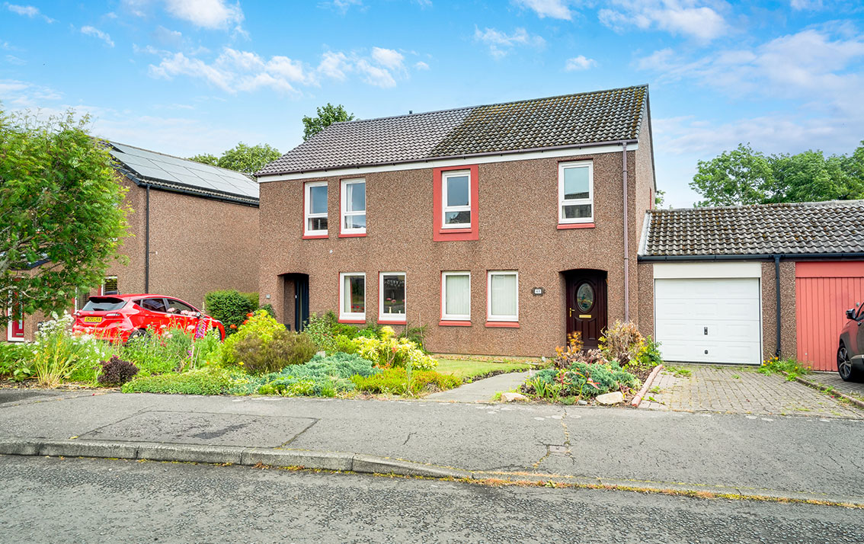
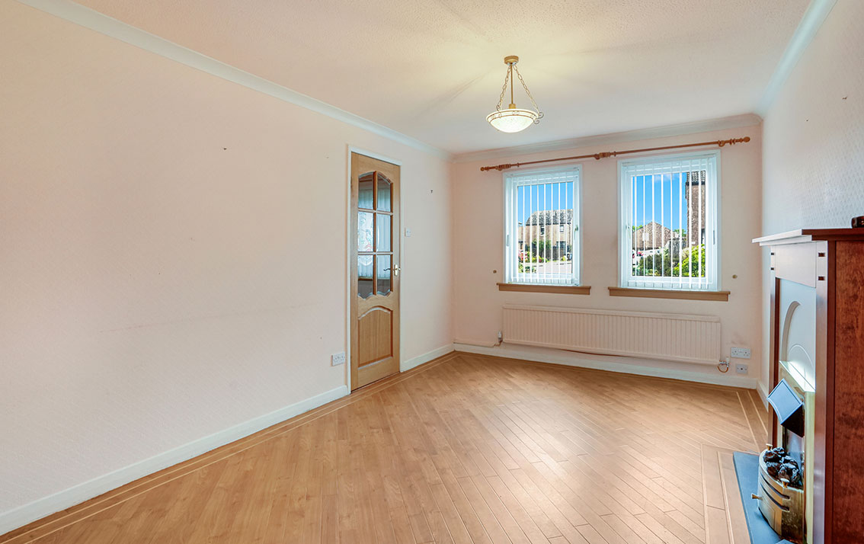
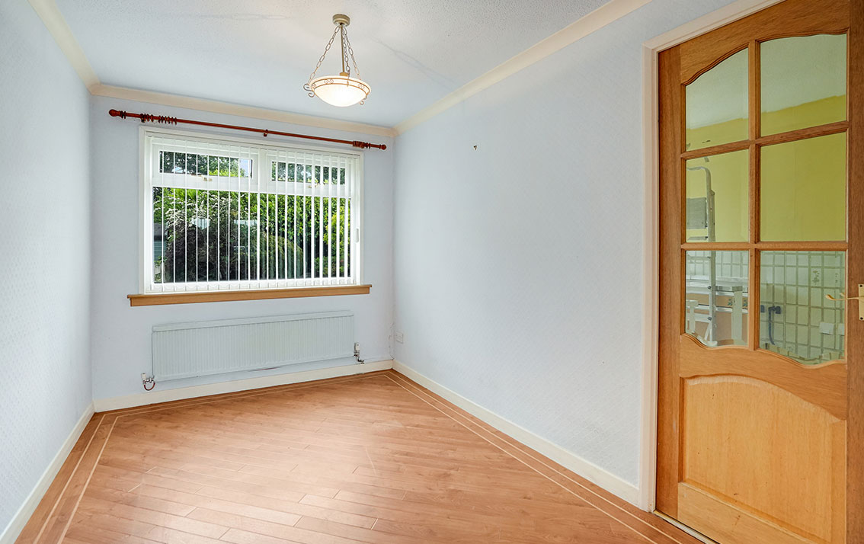
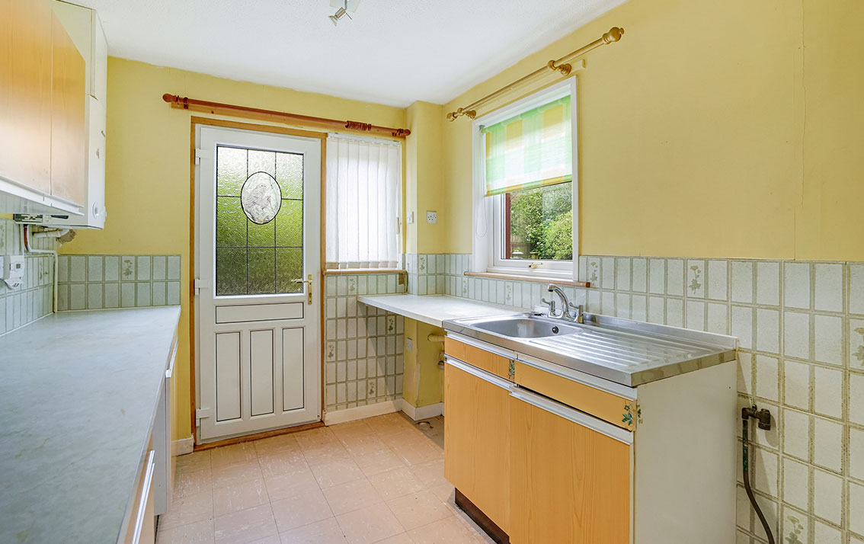
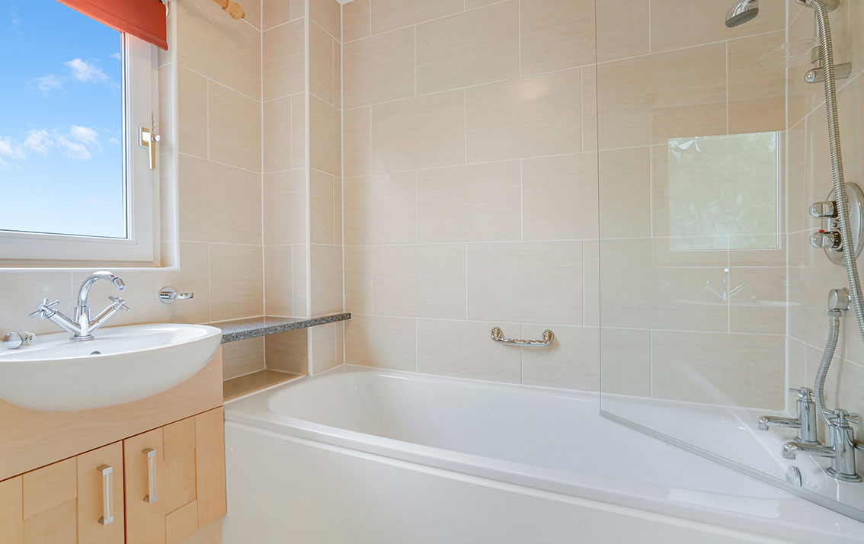
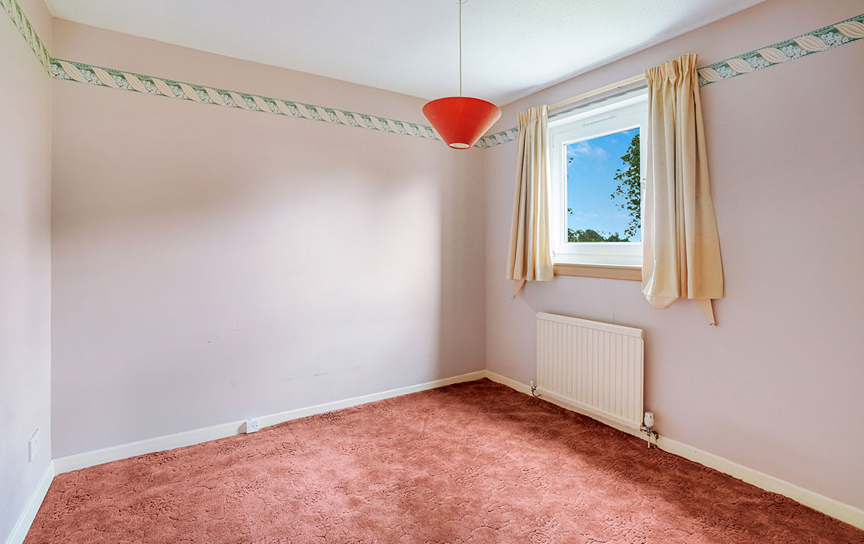
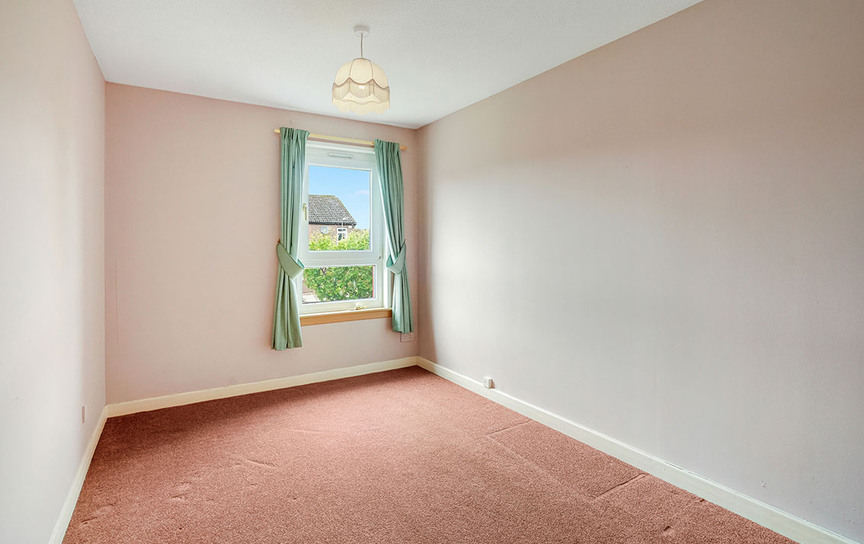
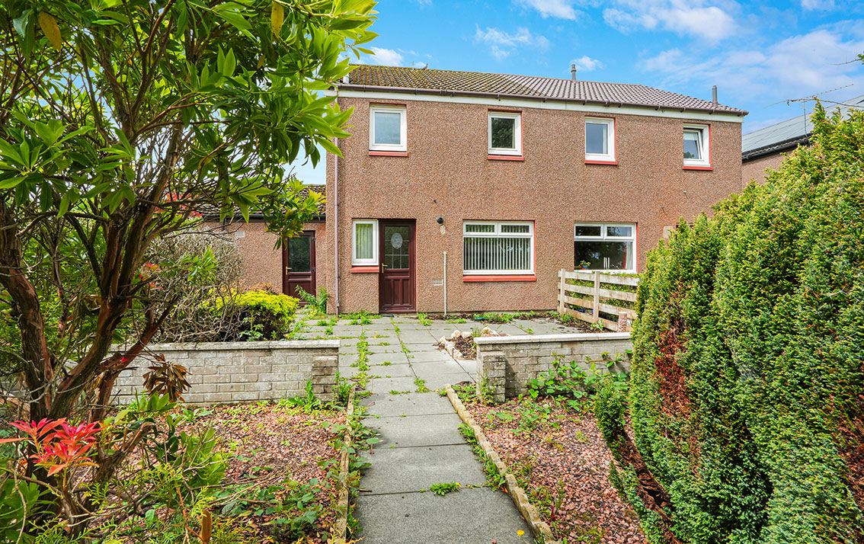
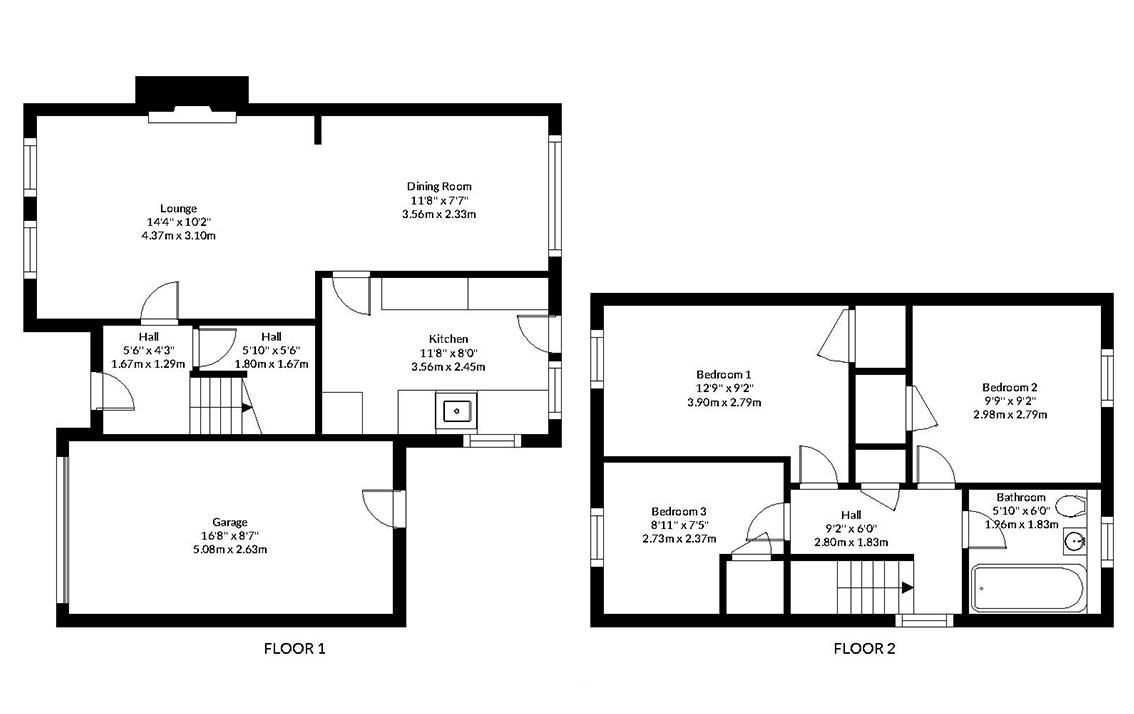



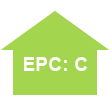
Property Details
Situation
The Royal Burgh of Linlithgow with its Palace and Loch, lies approximately 15 miles west of Edinburgh and 36 miles east of Glasgow. It is a thriving town which offers a good choice of nursery, primary and secondary schooling, specialist shops, supermarkets, a retail park and numerous recreational facilities with Beecraigs Country Park a few minutes’ drive away.
The town enjoys a fast, frequent rail service to Edinburgh, Glasgow and Stirling and easy access to the M8 and M9 motorways with Edinburgh Airport just under 12 miles away, making it a perfect location for commuters.
Details
Situated in an established area of Linlithgow, to the east of the town, this 3-bed semi-detached villa is laid out over 2 floors with gardens to the front and rear and a garage to the side. The property requires upgrading and is being sold as seen.
The hall gives access to the ground floor accommodation and has a walk-in cloaks cupboard and a carpeted staircase leading to the upper floor.
The living room is to the front with space for freestanding furniture, a fireplace with electric fire and timber surround. An arch leads to the dining room which has a window to the garden.
The kitchen is fitted with wall and base units with stainless steel sink and drainer, co-ordinating worksurfaces and tiling to dado height. Plumbed for washing machine. There are windows to the side and rear and a door to the rear garden.
The upper hall has a a window to the side, a shelved cupboard housing the hot water tank and a hatch to the attic.
Bedroom 1 is situated to the front of the property with a built-in wardrobe and has a window offering open aspects.
The second double bedroom is to the rear of the property with a built-in wardrobe and a window with views over the garden.
There is a further bedroom to the front with open aspects and an overstair wardrobe.
The tiled bathroom is fitted with a white 3-piece suite comprising recessed wash hand basin with vanity unit, WC and bath with shower and glazed screen. Window to rear.
Features
Gas central heating
Double glazing
Property

Accommodation
Hall
Living room / dining room
Kitchen
3 bedrooms
Family bathroom
Gardens
There are gardens to the front and rear of the property.
The garden to the front is laid to lawn with mature shrubs. The rear garden has a patio and central path with a low level wall to each side and mature shrubs and bushes.
Garage
There is a single garage to the side of the property with up and over door, power and light and a further door to rear. The monobloc driveway provides off-street parking.
Extras
All fitted carpets, floor coverings and electric fire and surround are included in the sale.
Schedule