UNDER OFFER
42 Sheriffs Park, Linlithgow
offers over £358,000
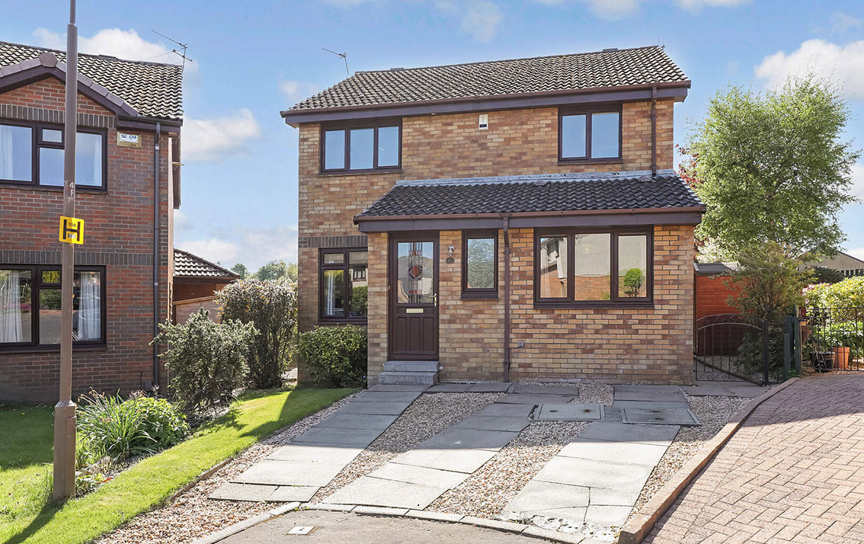
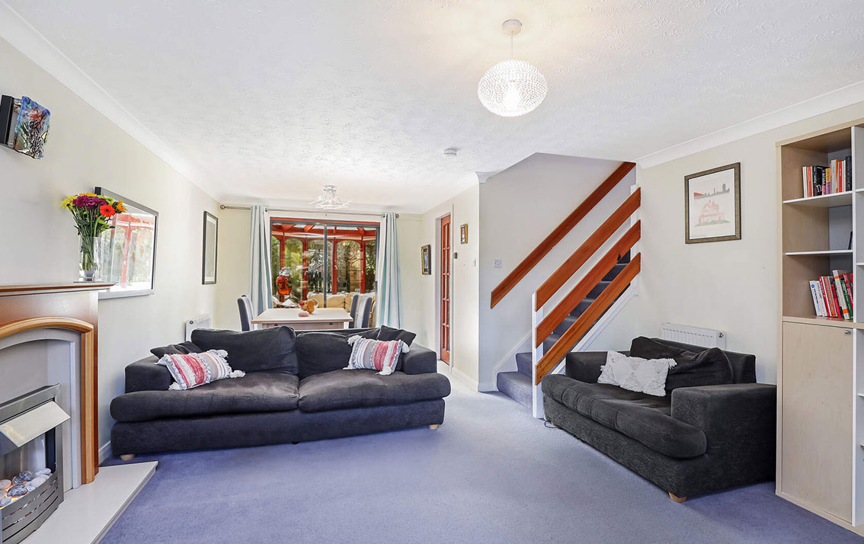
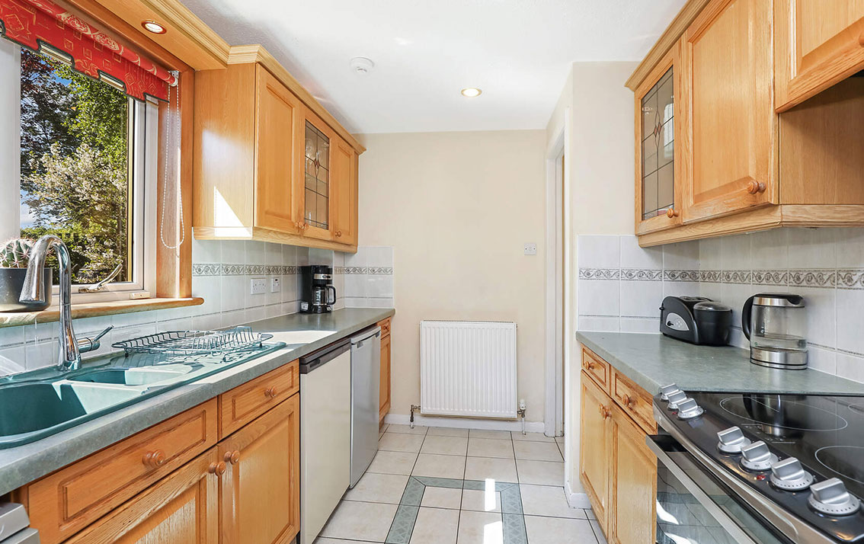
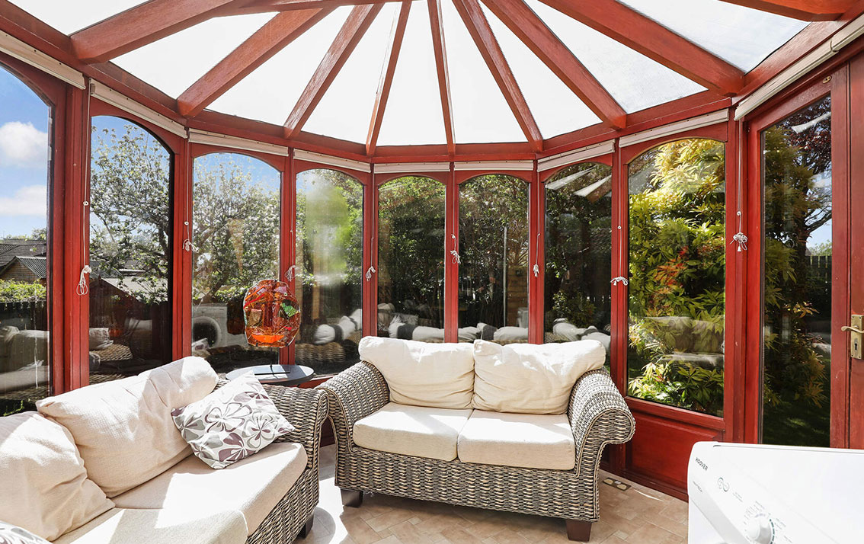
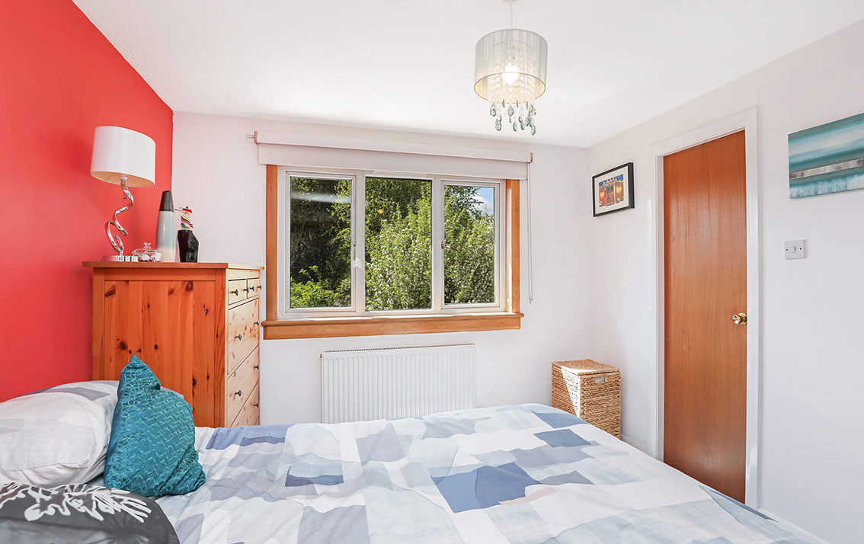
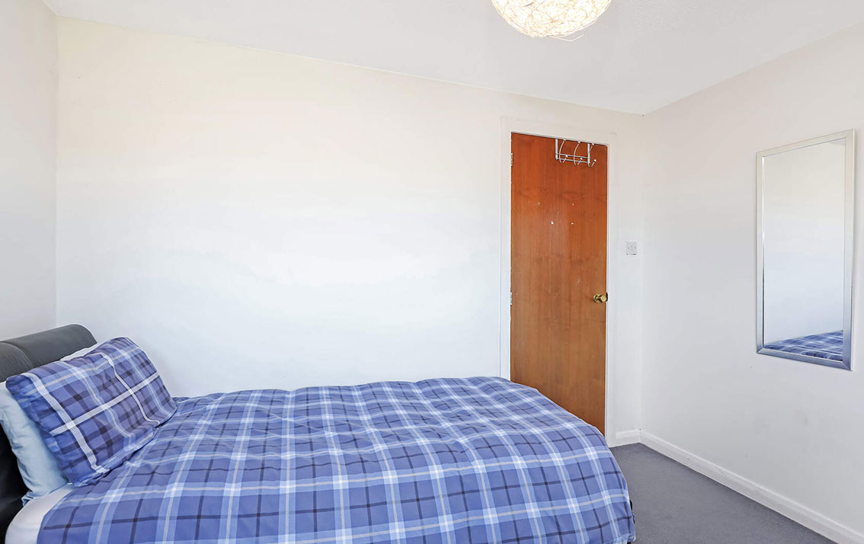
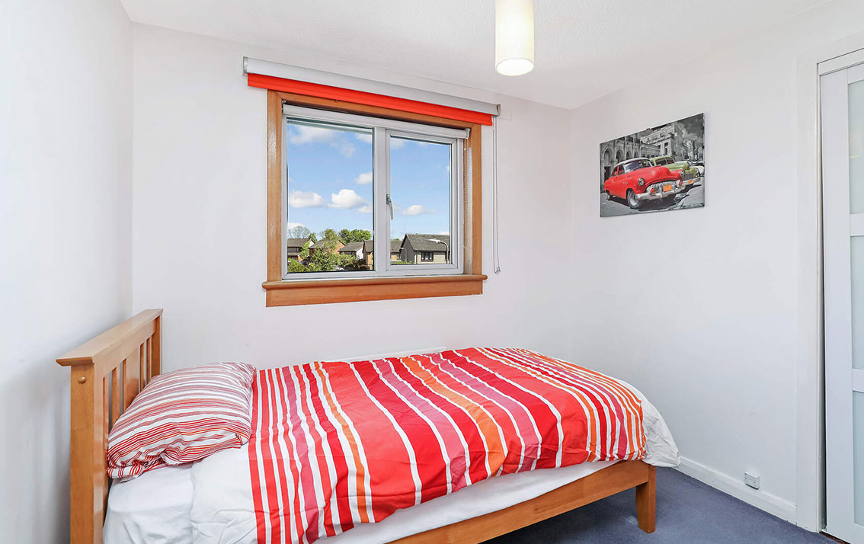
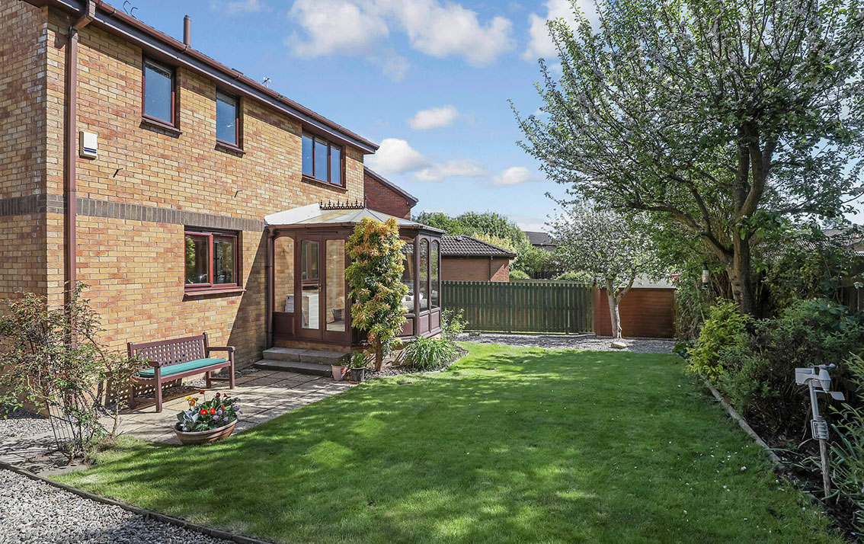




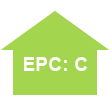
Property Details
Situation
The Royal Burgh of Linlithgow lies approximately 15 miles west of Edinburgh and 36 miles east of Glasgow. It is a thriving town which offers excellent primary and secondary schooling, a good choice of shops, supermarkets, a retail park, restaurants and numerous recreational facilities.
The town enjoys a fast, frequent rail service to Edinburgh, Glasgow and Stirling and easy access to the M8 and M9 motorways and Edinburgh Airport
Details
Situated in a sought after area to the east of the town, this detached villa sits at the head of a culde- sac and offers flexible accommodation over 2 floors.
A uPVC door with leaded glass panels leads to the vestibule with a 2-piece cloaks/WC and a window to the front.
The living room / dining room has ample space for freestanding furniture. The living room has a fireplace with electric fire, timber surround and granite back and hearth which provides an attractive feature and stairs to the upper floor. Patio doors from the dining room lead through to the conservatory which enjoys views over the garden and French doors to the side. The conservatory furniture is included in the sale.
The kitchen is situated off the dining room and is fitted with a range of wall and base units with 1.5 sink and drainer, co-ordinating work surfaces and tiling to splashback. The induction top cooker, fridge, freezer and dishwasher are included in the sale but are not warranted. A window to the rear offers views to the garden and the utility room to the side has a 1.5 sink and drainer, base unit and a washing machine which is included in the sale but not warranted. In addition there is a boiler and an understair cupboard. A door leads to the rear garden.
Completing the ground floor accommodation is the family room / bedroom 4 which would also make a useful home office. A window to the front offers open aspects.
On the upper floor, there are 3 bedrooms, (1 with an en-suite shower room) and a bathroom. There is a window to the side of the property and a hatch to the attic.
Bedroom 1 is to the rear and has space for freestanding furniture, a built-in wardrobe and a window offering views to the garden. A door leads to the fully tiled en-suite shower room which has a window to the rear, a WC, sink, shower cubicle and a shelved cupboard.
Bedroom 2 is to the front and has a built-in wardrobe, space for freestanding furniture and a window offering open aspects.
Bedroom 3 is also to the front with a built-in wardrobe and a window offering open aspects.
The fully tiled bathroom completes the accommodation and is fitted with a 3-piece suite comprising WC, wash hand basin and bath with overbath shower with rainfall head and separate hand held shower. There is a window to the rear.
Features
Gas central heating
Double glazing
Property Video
Accommodation
Vestibule
Living room / dining room
Conservatory
Family room / bedroom 4
Fitted kitchen, utility room
3 bedrooms (1 with en-suite shower room)
Bathroom, cloaks/WC
Gardens
There is a small garden to the front which is laid to lawn. A gate at the side leads to the pretty, fully enclosed rear garden which is laid to lawn with a patio area, a cherry and apple tree and mature planting. There is a pebbled area to each side with a bike shed and a further garden shed together with vegetables boxes. A lockable gate gives access to the rear and convenience shopping, a short stroll away.
Driveway
There is a driveway to the front which provides off-street parking.
Extras
All fitted carpets, floor coverings, white goods as specified, conservatory furniture and the bike shed and garden shed are included in the sale.

