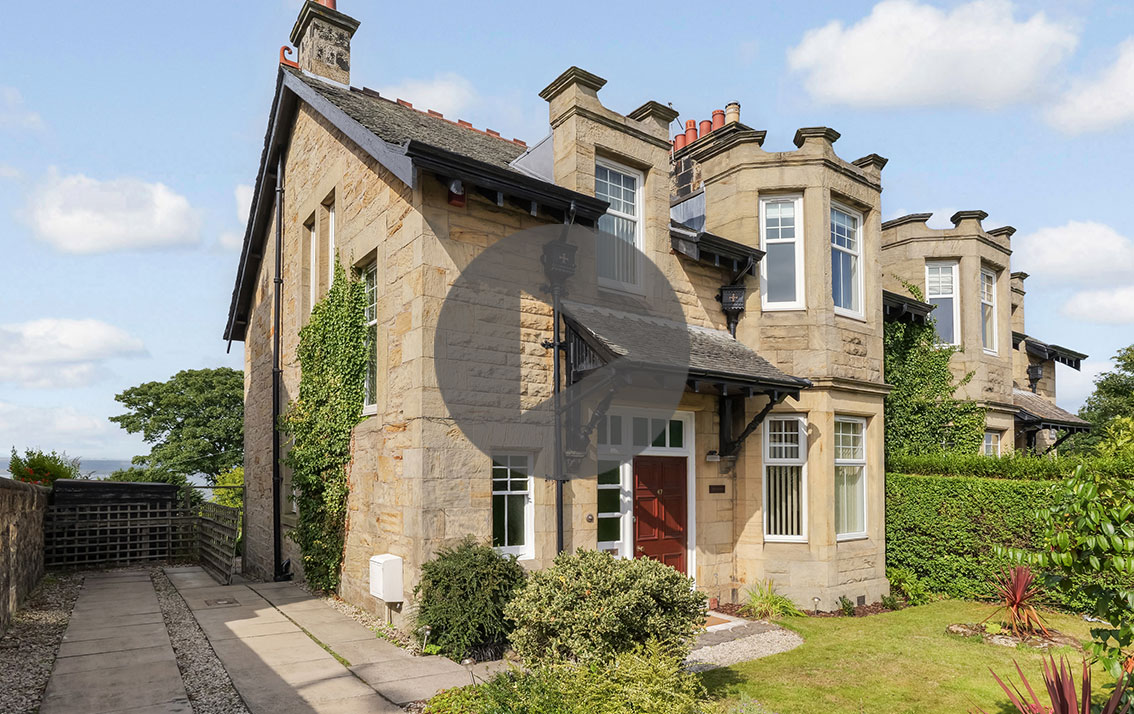Under Offer
Dunedin, 47 Grahamsdyke Road, Bo'ness
offers over £350,000
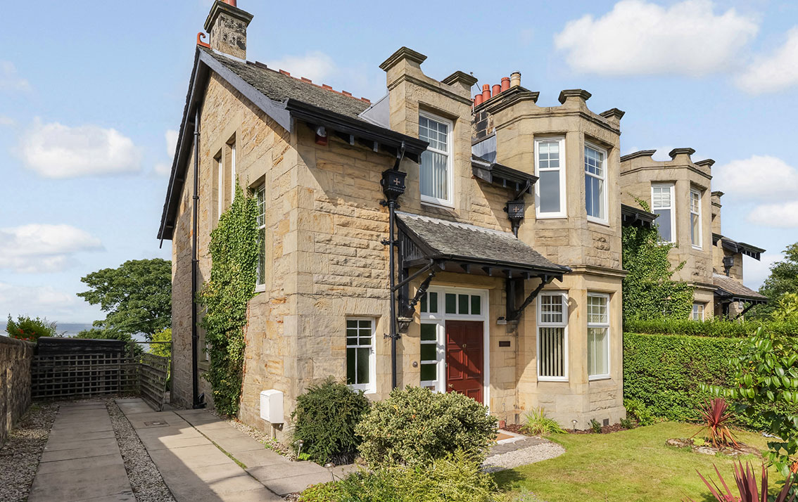
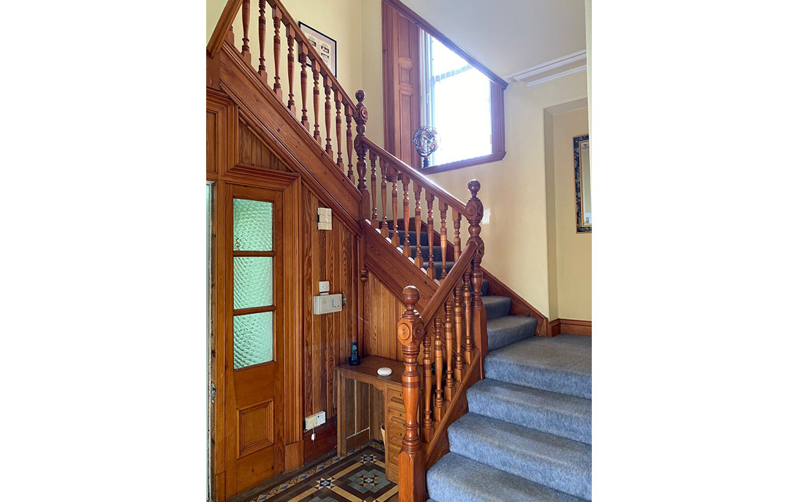
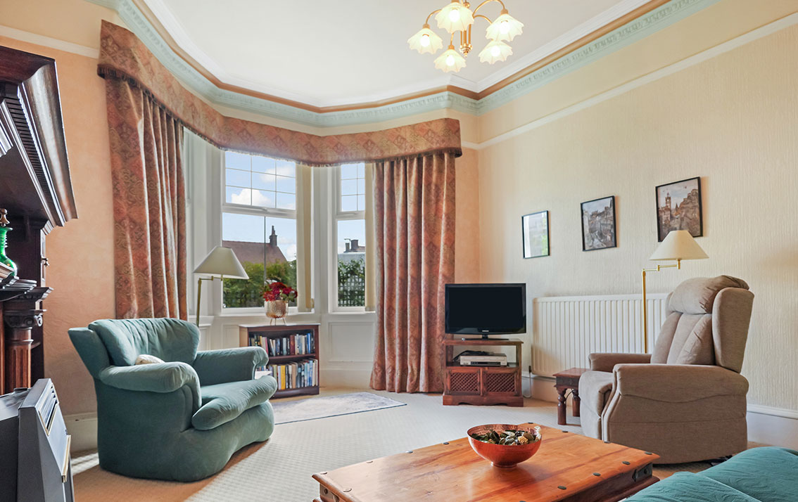
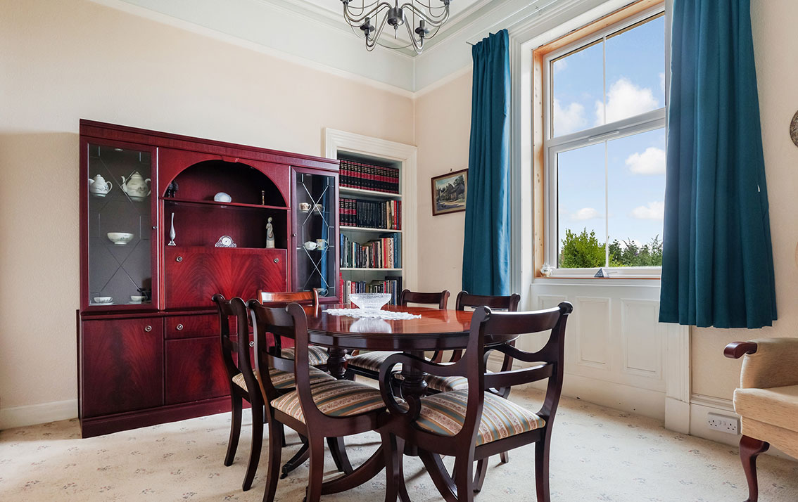
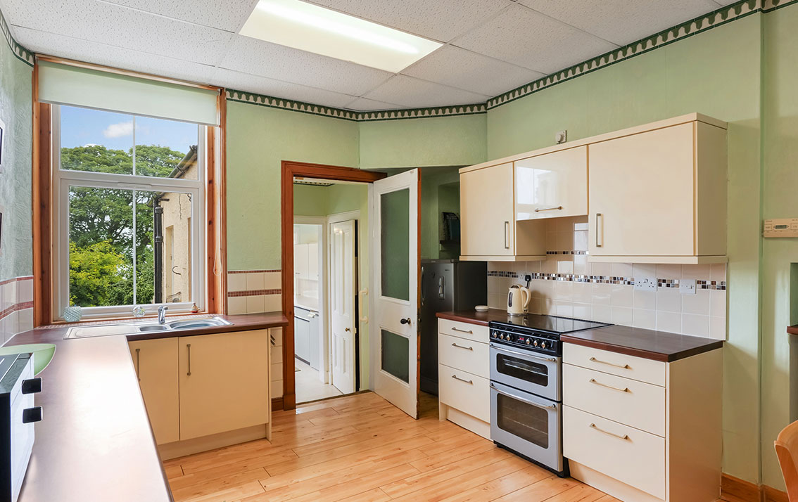
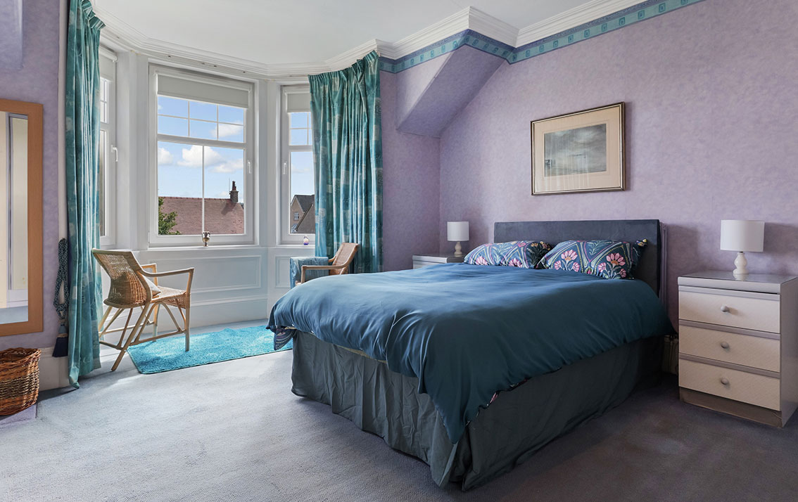
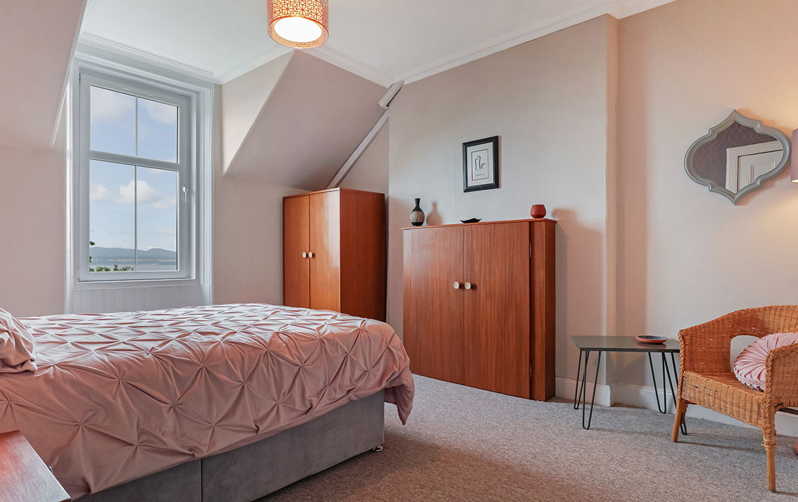
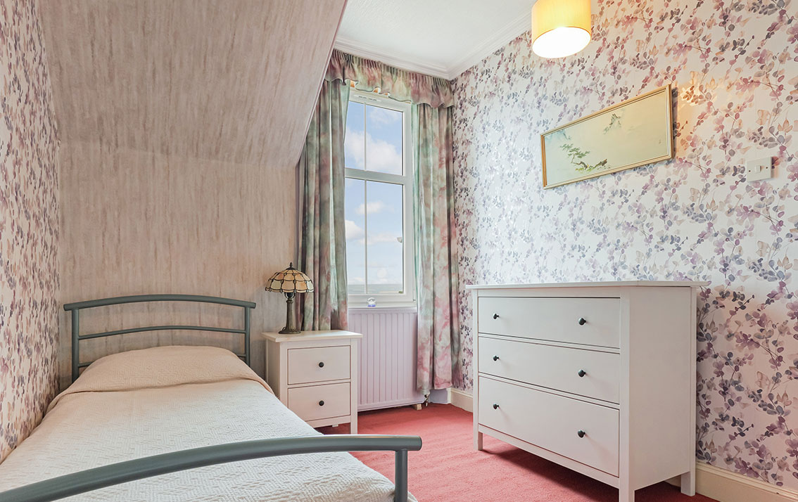
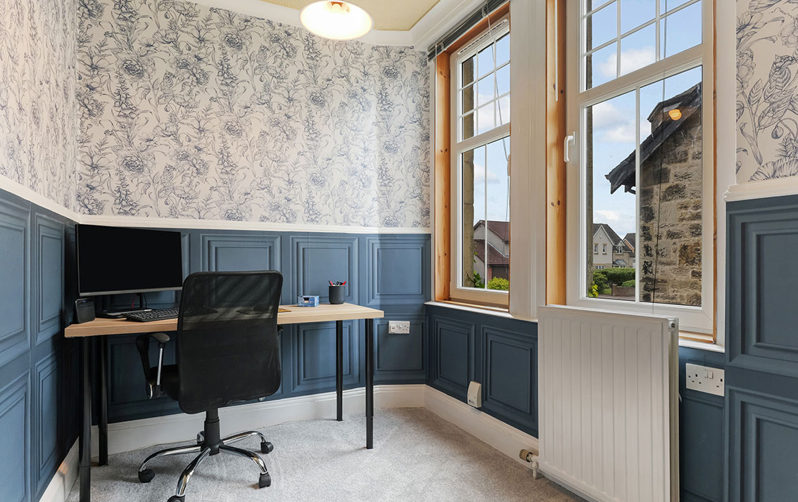
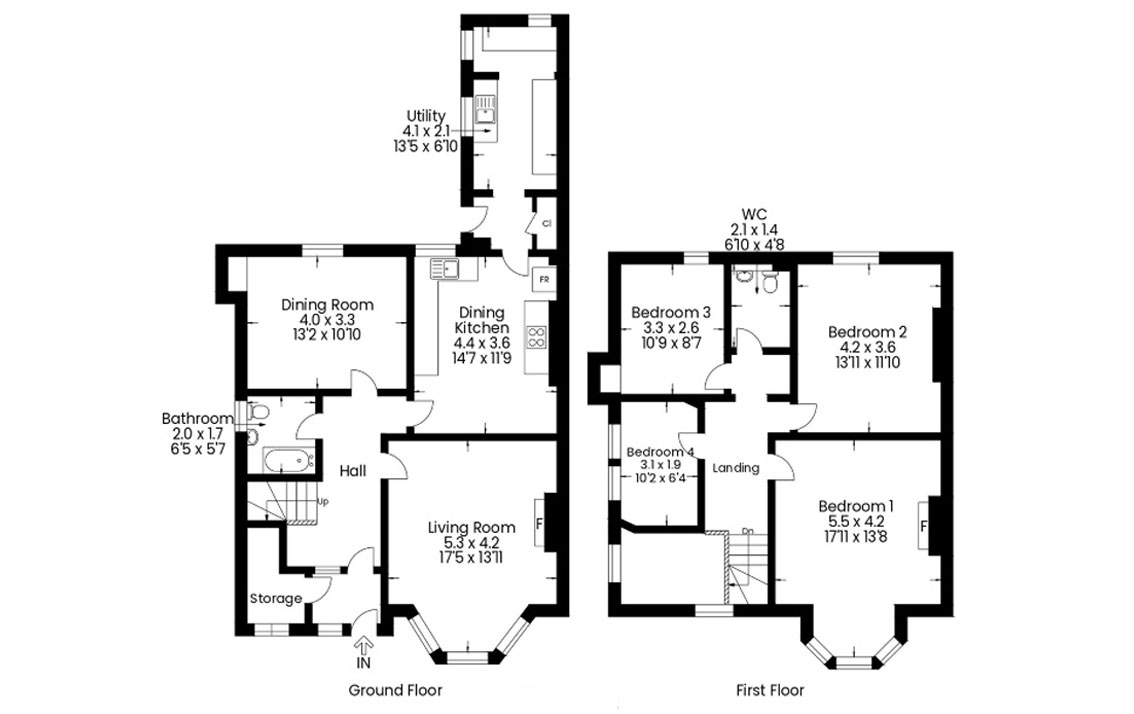



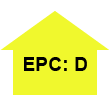
Property Details
Situation
Bo’ness is a delightful, historical town with a wide range of local amenities including primary and secondary schooling, supermarkets, specialist shops, library, Hippodrome Cinema, Kinneil House and the steam railway. For leisure facilities, West Lothian Golf Course is a short drive away and the John Muir Way is within short walking distance with direct access to Blackness and its castle.
The town is ideally situated for commuting with the M9 North and South and the M8 motorway easily accessible. Edinburgh Airport is c 12 miles away (approx. 15 minutes’ drive) with a railway link from Linlithgow less than a 10 minute drive away, offering frequent, direct routes to Glasgow and Edinburgh and the Central Belt.
Details
This traditional semi-detached villa with castellated roofline, retains some period features and offers spacious and flexible accommodation with wonderful views to the River Forth to the rear.
The property is accessed via a timber door to the vestibule with an encaustic tiled floor and access to an understair cupboard with cloaks rail, fuse box and meter.
A timber and glazed door leads to the hall with its encaustic tiled floor with the main apartments and striking staircase leading off.
The well-proportioned living room is to the front of the property with a panelled bay window overlooking the garden. It has a decorative ceiling rose and complementary cornice. The fireplace with its gas fire (not warranted) and copper hearth are included in the sale.
The formal dining room to the rear overlooks the mature gardens and has a shelved bookcase.
At the heart of the house is the breakfasting kitchen which is fitted with a range of cream gloss wall and base units with 1.5 sink and drainer, complementary worksurfaces and tiling to splashback. The gas cooker and fridge are included in the sale but are not warranted. A window to the rear offers views to the garden and towards the River Forth.
A few steps from kitchen lead to the rear hall with cupboard and a door to the garden and on to the utility room. The utility is fitted with wall and base units with sink, washing machine, tumble dryer and dishwasher. Windows to the garden.
The part-tiled bathroom completes the ground floor accommodation and is fitted with a white 3-piece suite with wash hand basin, WC and bath with overbath shower and folding glazed screen. Window to side.
On the upper floor there are 3 bedrooms, a study and WC.
The main bedroom is to the front with part-coombed ceiling, ample space for freestanding furniture and a bay window offering rooftop views to open countryside. The original fire surround provides an attractive feature.
Bedroom 2 is to the rear with ample space for freestanding furniture, a part-coombed ceiling and a window with views to the River Forth. On the other side of the hall, there is a study with twin windows.
A rear hall gives access to bedroom 3 which has a shelved recess, space for freestanding furniture, a part-coombed ceiling and a window offering open aspects. Adjacent, there is a cloaks/WC and wash hand basin.
Features
Gas central heating
Double glazing
Property Video
Accommodation
Entrance vestibule
Hall
Living room
Dining room
Fitted breakfasting kitchen
Utility room
3 bedrooms, study
Bathroom, cloaks/WC
Gardens
There are well-tended gardens to the front and rear of the property. The front garden is laid to lawn with climbers and shrubs. A gate at the side of the property leads to the tiered rear garden which has a pebbled patio area for al fresco dining, a garden shed and a summer house. Steps lead down to the further garden which is laid to lawn with an array of mature shrubs, flowers and trees.
Driveway
There is a long driveway to the side of the property.
Extras
All fitted carpets, floor coverings, curtains, blinds, gas fire and surround, the white goods as specified and the garden shed and summer house are included in the sale. Some furniture may be available separately.

