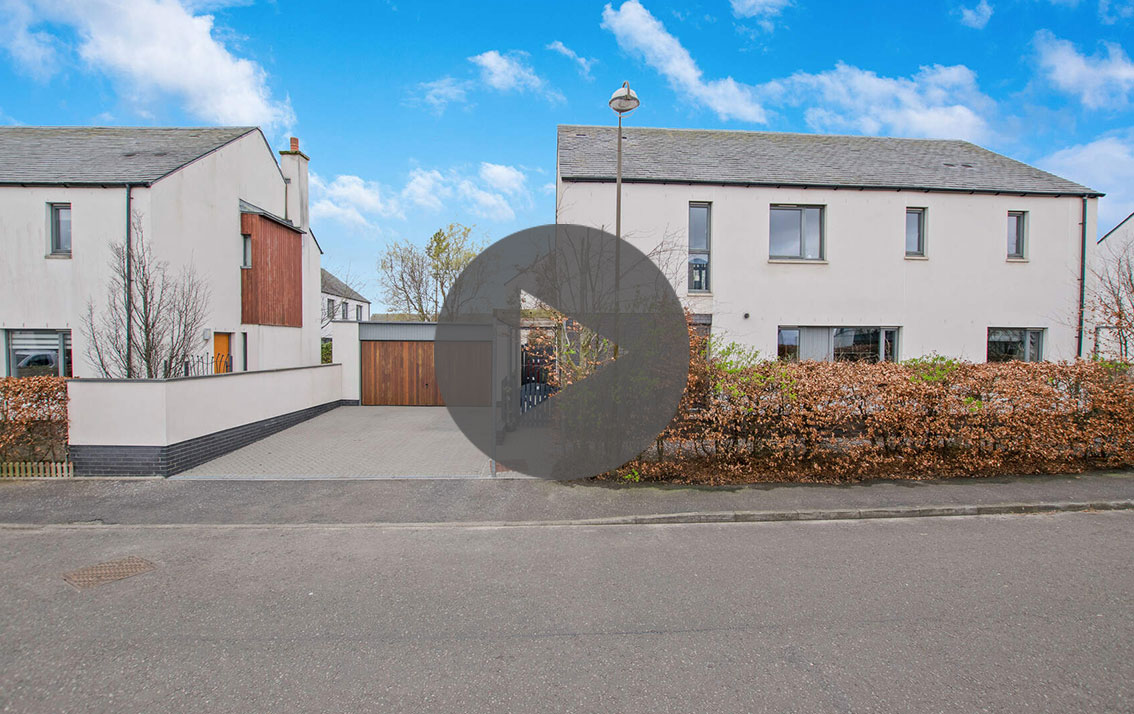4 Maryfield Drive, Bo'ness
offers over £420,000
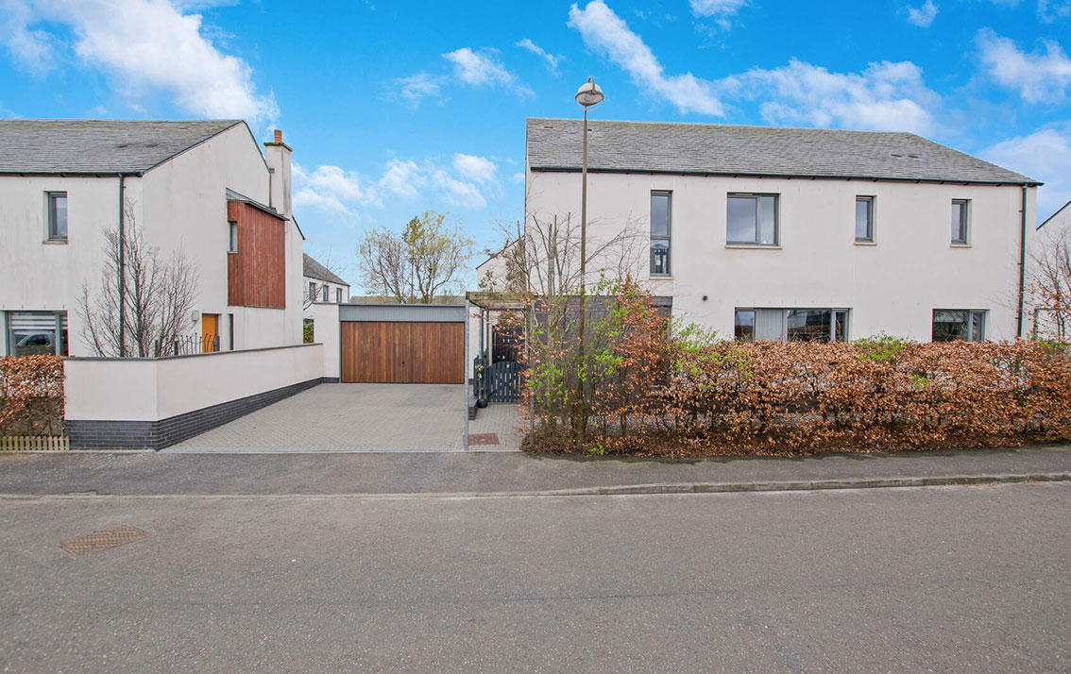
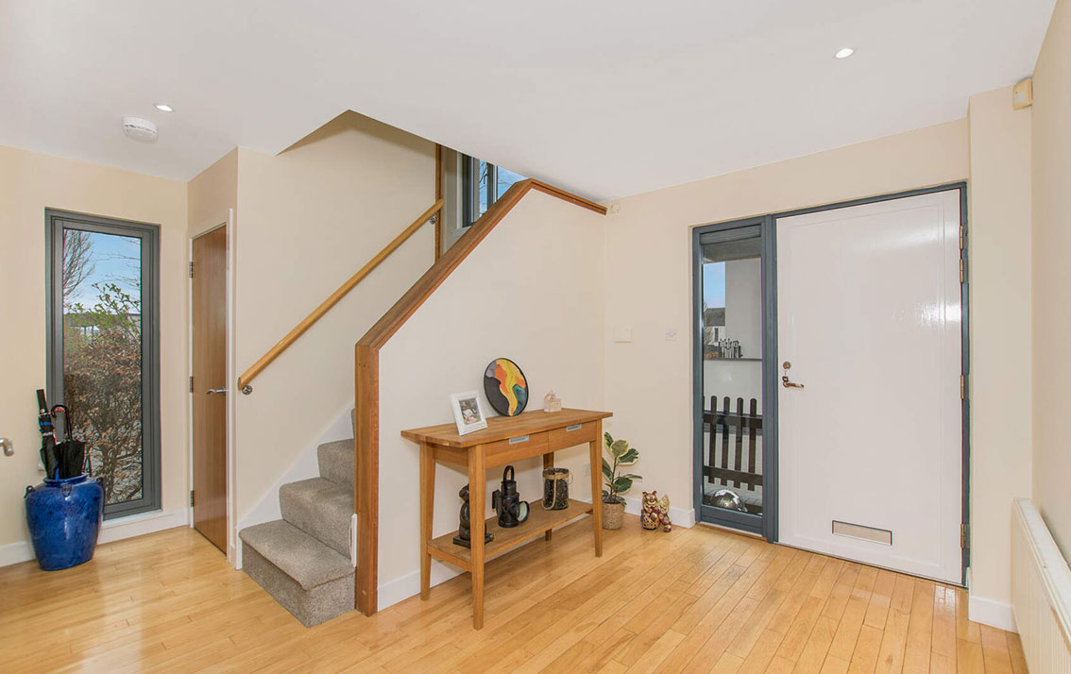


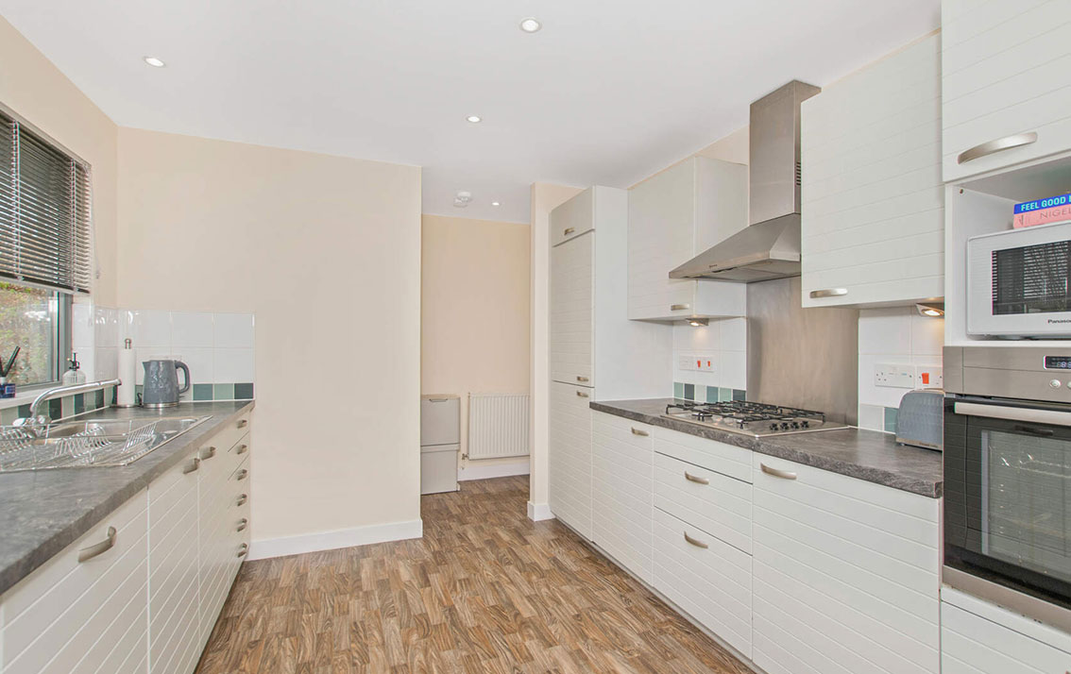

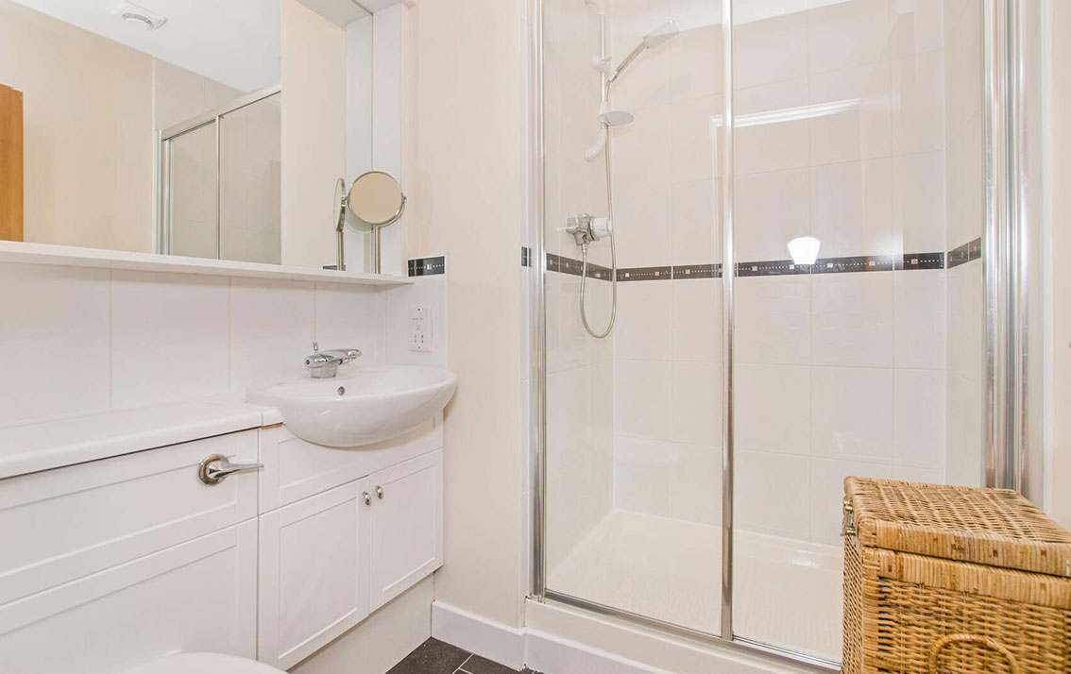




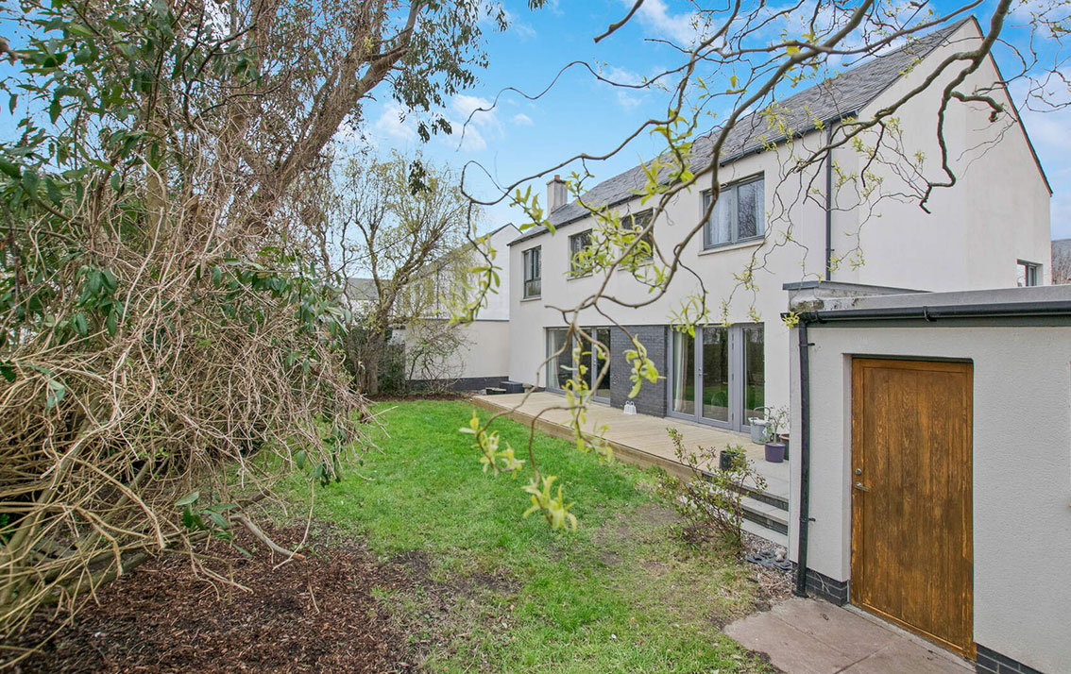
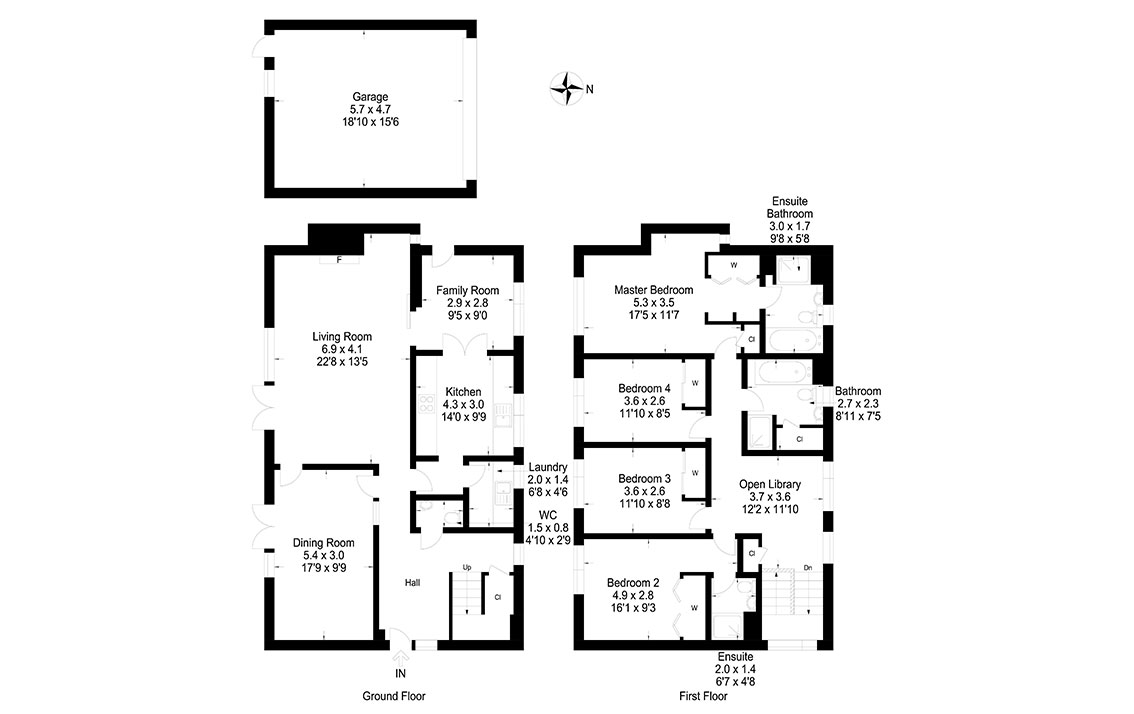



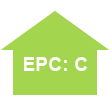
Property Details
Situation
Bo’ness is a delightful, historical town with a wide range of local amenities including primary and secondary schooling, supermarkets, specialist shops, library, Hippodrome Cinema, Kinneil House and the steam railway. For leisure facilities, West Lothian Golf Course is a short drive away and the John Muir Way is within short walking distance with direct access to Blackness and its castle.
The town is ideally situated for commuting with the M9 North and South and the M8 motorway easily accessible. Edinburgh Airport is c 12 miles away (approx. 15 minutes’ drive) with a railway link from Linlithgow less than a 10 minute drive away, offering frequent, direct routes to Glasgow and Edinburgh and the Central Belt.
Details
A tree-lined avenue leads to the unique Maryfield development, forming part of the The Drum on the fringes of Bo'ness. The properties have been thoughtfully designed for privacy outside and flexible space inside with sliding and folding doors to give the choice of open plan living if desired.
Number 4 is a detached contemporary villa which offers spacious and versatile accommodation over 2 floors with wonderful views to the River Forth to the north and a south facing garden and country views to the rear.
A larch and steel pergola frames the path to the property with an overhead canopy at the entrance. A hardwood door with glazed panel to the side, leads to the wide and spacious hall with a further glazed panel to the front, a glazed panel to the dining room, a large understair cupboard and a white 2-piece cloaks/WC. A carpeted hardwood staircase leads to the upper floor.
There is a large dining room with ample space for freestanding furniture and French doors with glazed panels to each side leading on to the deck. A door leads through to the living room which has a living flame gas fire and black granite surround as its main feature. A further set of French doors with a glazed side panel lead to the deck and south facing rear garden. In addition, there is a feature window to the front and a sliding cherry wood door to the family room which gives the flexibility for open plan living if desired. The family room offers flexibility of use as a study, play room or breakfast room and has a window to the front and a door to the side garden. Double cherry wood doors lead to the kitchen which is front-facing and fitted with a range of Alno wall and base units with under pelmet lighting, 1.5 stainless steel sink and drainer, complementary worksurfaces and tiling to splashback. The gas hob, oven, extractor hood, integrated fridge/freezer, dishwasher and the microwave are included in the sale. A door leads to the utility room which is fitted with a base unit with stainless steel sink and drainer and tiling to splashback. Plumbed for an automatic washing machine and tumble dryer.
Stairs from the hall lead to the upper floor which has a vaulted ceiling and a picture window at the half landing with open aspects. The open library area again offers flexibility of use as a chill-out area or office with stunning vistas to the River Forth, the Ochil Hills and Fife. A shelved linen cupboard offers good storage and a hatch gives access to the vast, part-floored attic.
The spacious master bedroom has a feature vaulted ceiling and a picture window to the south. There is a dressing area with twin mirror doored wardrobes and twin shelved glass display areas. In addition, there is a further wardrobe. The en-suite bathroom is fitted with a recessed wash hand basin with a vanity unit, WC, double tray shower cubicle with Triton shower and a bath.
The guest bedroom also has a light-filled south facing aspect with a built-in mirrored door wardrobe. The en-suite is fitted with a recessed wash hand basin with vanity storage, a large vanity mirror, WC and double tray shower cubicle with Triton shower. Bedrooms 3 and 4 are also doubles with sliding mirrored door wardrobes and south facing with views to countryside.
The family bathroom completes the accommodation and is fitted with a recessed wash hand basin with vanity storage, WC, double tray shower with Triton shower and a bath. There is a walk-in cupboard which houses the hot water tank.
Features
Gas central heating, double glazing, large attic, inter-linked smoke alarms
Property Video
Accommodation
Hall
Living room
Dining room
Family room
Fitted kitchen, utility room, cloaks/WC
UPPER FLOOR
Open library area
4 double bedrooms (Master bedroom with dressing area and 4-piece en-suite bathroom, guest bedroom with ensuite shower room)
Family bathroom
Gardens
There are gardens to the front and rear of the property. The front garden has a tree and is laid with grey chips and bounded by a beech hedge with interspersed wild roses and holly. There is a feature larch and steel pergola at the entrance. Gates on either side of the property lead to the fully enclosed, mature, south facing garden. The garden is laid mainly to lawn and is planted with a eucalyptus tree, twisted willow tress, wisteria, winter jasmine and clematis, bamboo, a Scots pine tree, apple tree, wild rose bush, Californian lilac tree and further beech hedge and holly bushes. In addition, there is a 22ft long deck, perfect for al fresco dining and entertaining.
Double Garage
The detached double garage has a cedarwood up and over door, power and light and a window and door to the rear garden. The wide monobloc driveway provides parking for several cars.
Extras
All fitted carpets, floor coverings, curtains, blinds, living flame gas fire and granite surround and white goods as specified are included in the sale. Some items of furniture may be available separately.
Schedule
