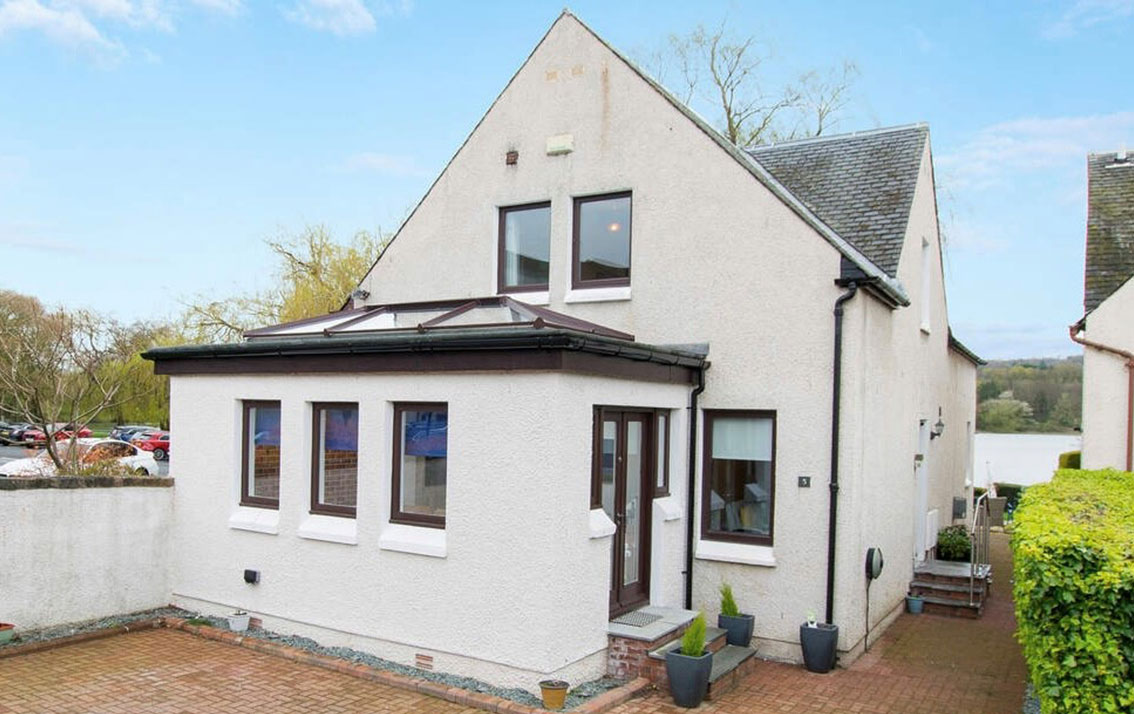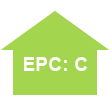5 Whitten Lane, Linlithgow
offers over £650,000
















Property Details
Situation
The Royal Burgh of Linlithgow with its Palace and Loch, lies approximately 15 miles west of Edinburgh and 36 miles east of Glasgow. It is a thriving town which offers a good choice of nursery, primary and secondary schooling, specialist shops, supermarkets, a retail park and numerous recreational facilities with Beecraigs Country Park a few minutes’ drive away.
The town enjoys a fast, frequent rail service to Edinburgh, Glasgow and Stirling and easy access to the M8 and M9 motorways making it a perfect location for commuters.
For the frequent flyer, Edinburgh Airport can be reached in around 20 minutes, ideal for business travel whether in the UK or internationally.
Details
Located in a small courtyard development, behind Linlithgow High St, 5 Whitten Lane enjoys glorious and uninterrupted views over Linlithgow Loch and partial views to the Palace.
This extended, detached property was custom-built for our clients and is presented to an exacting standard throughout with quality fixtures and fittings. Whether you are upsizing or downsizing, the house holds great appeal and offers a relaxing environment from the stresses of modern day life.
Accessed via a hardwood door with glazed panels which leads to the vestibule and bedroom 4. This flexible space could also be utilised as a home office and has a window to the courtyard.
The welcoming reception hall has space for freestanding furniture and has all rooms leading off. It has a shelved cupboard together with a cloaks cupboard with shelf, hanging rail and two cupboards. The cloaks/WC is fully tiled and fitted with a white 2-piece suite.
The spacious living room has a fireplace with an electric stove and has been a fantastic entertaining space over the years. There are two high level windows to the west and a further window to the east. A French door with a window to each side offers stunning views over the garden to Linlithgow Loch and The Grange beyond. Some items of furniture are available separately.
The fabulous kitchen has been thoughtfully designed with a stunning central dining island as its focal point, which can incorporate 6 people with ease and has additional drawers and storage below. The chairs may be available separately. The complementary white base units incorporate a single sink with mixer tap and complementary state of the art, white Minerva worktops. The induction hob, extractor hood, oven, integrated washing machine and dishwasher are included in the sale. The Smeg fridge/freezer is excluded from the sale as is the designer ceiling light. There is a walk-in shelved pantry which also houses the microwave. A window to the west provides natural light and there is a feature modern radiator. A cupboard houses the boiler.
The stunning dining room / family room has a raised glazed cupola and French doors and windows to the courtyard. In addition, there is a statement brick wall and dimmable uplighters and downlighters to create mood lighting. The designer ceiling light is excluded from the sale.
A timber and carpeted staircase leads to the upper floor and the remainder of the accommodation. There is a walkin cupboard with shelving and a hatch to the attic.
The main bedroom offers stunning views to Linlithgow Loch and partial views to Linlithgow Palace and beyond. It has a part-coombed ceiling and great storage space with 4 built-in wardrobes. A door leads to the part-tiled sleek, contemporary en-suite bathroom fitted with 2 wall hung wash hand basins with drawers below, a WC, modern freestanding bath and shower with hand held shower, drench head and glazed panel. Velux window to side. The fittings are included in the sale.
Bedroom 2 is a further double to the front with part-coombed ceiling, ample space for freestanding furniture, a builtin wardrobe and windows to the courtyard. A door leads to the modern, part-tiled Jack and Jill shower room with wash hand basin, WC and shower with hand held shower, drench head and glazed panel. Velux window to the west. Door to landing.
The third double bedroom has a part-coombed ceiling, space for freestanding furniture and a window to the side.
Features
Gas central heating
Double glazing
Electric car charging point External uplighters
Property Video
Accommodation
Entrance vestibule
Reception hall
Living room
Breakfasting kitchen open to dining room / family room
4 bedrooms (1 with en-suite bathroom)
Jack and Jill shower room, cloaks/WC
Gardens
Enjoying uninterrupted views to Linlithgow Loch and the Palace, the well-tended garden is part-bounded by a stone wall and laid mainly to lawn with a variety of mature shrubs and bushes and a terrace, perfect for al fresco dining.
Garage
The detached double garage with red pantiled roof, has an electric up and over door, power and light, a floored loft area with pull down ladder and a door to the side. Its size offers the flexibility for use as a home office or gym. Parking for 2 cars in the courtyard and an external electric car charging point. The garden shed to the side is included in the sale.
Extras
All fitted carpets, floor coverings, curtains, blinds, electric stove and surround, white goods as specified, bathroom fittings and the garden shed are included in the sale. Some items of furniture may be available by separate negotiation.
Schedule
