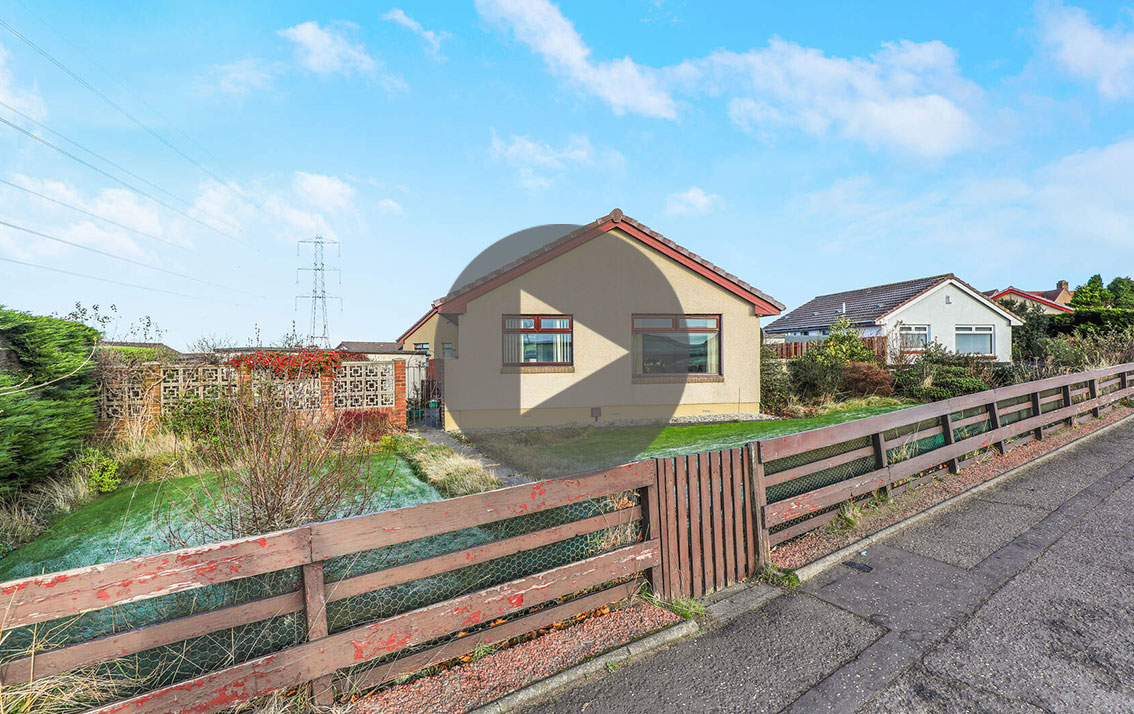UNDER OFFER
6 Station Road, Kirknewton
offers over £223,000
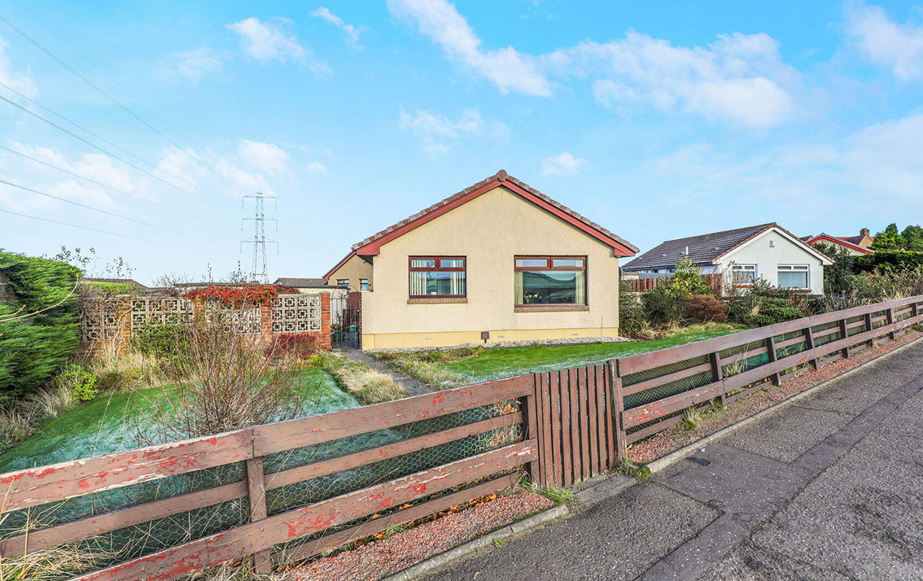
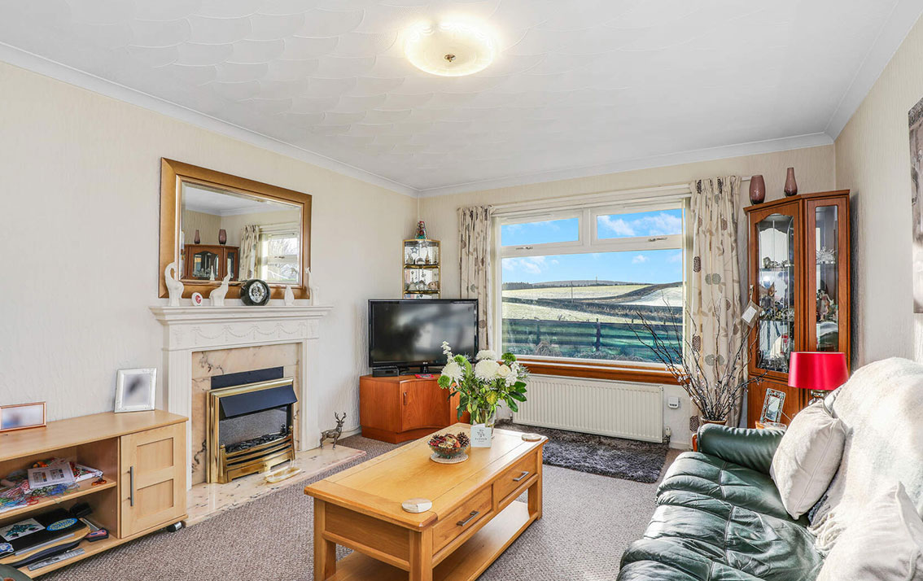
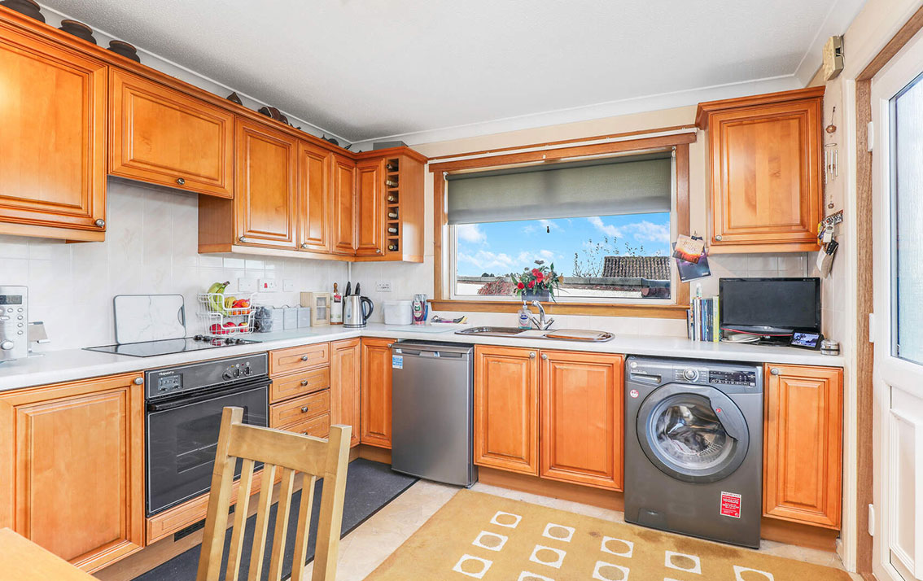
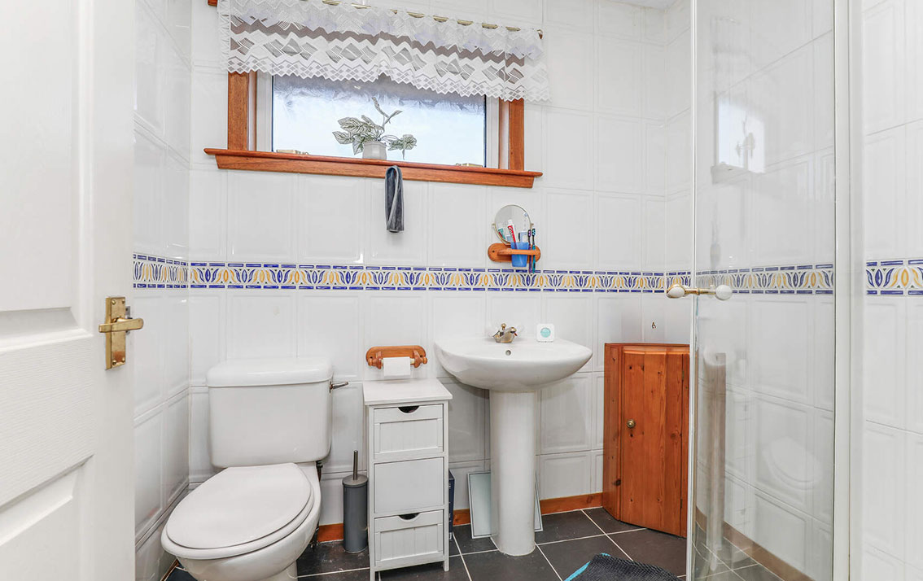
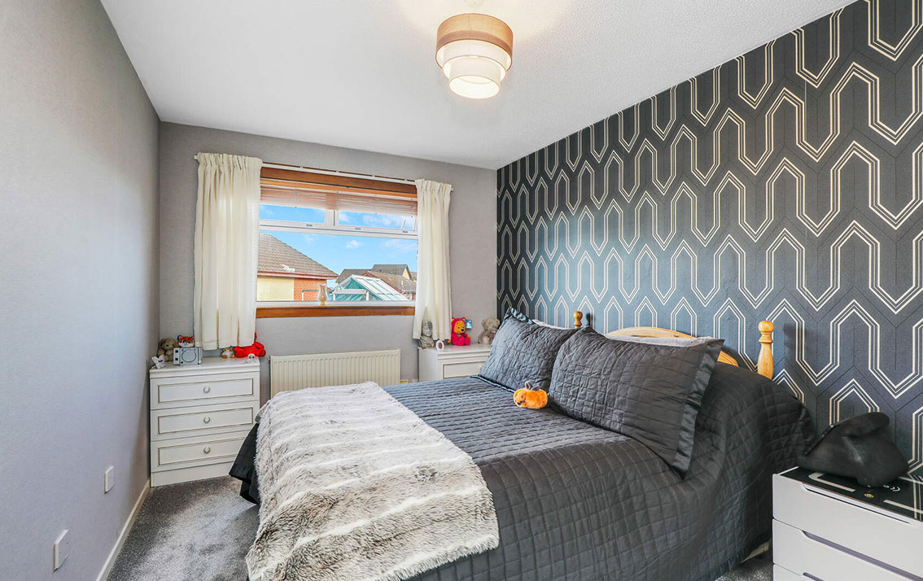
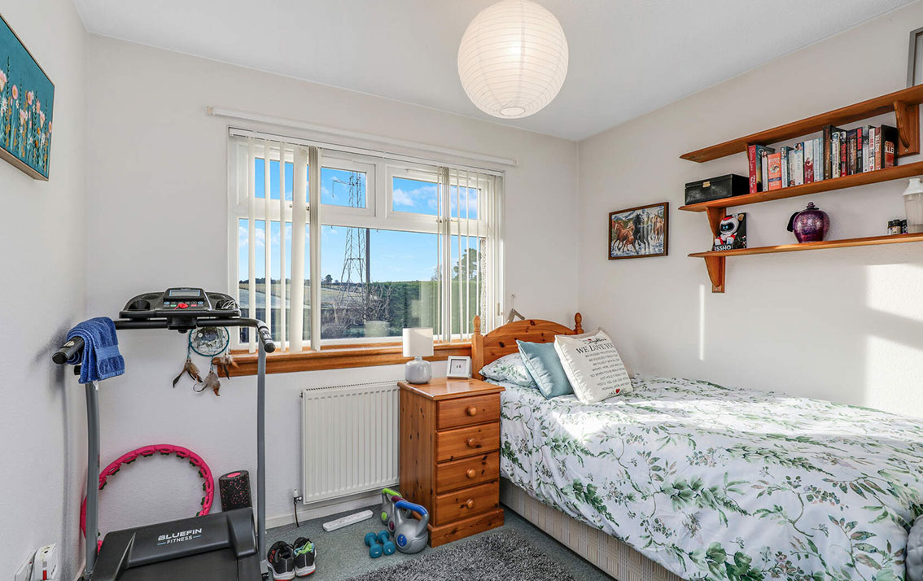
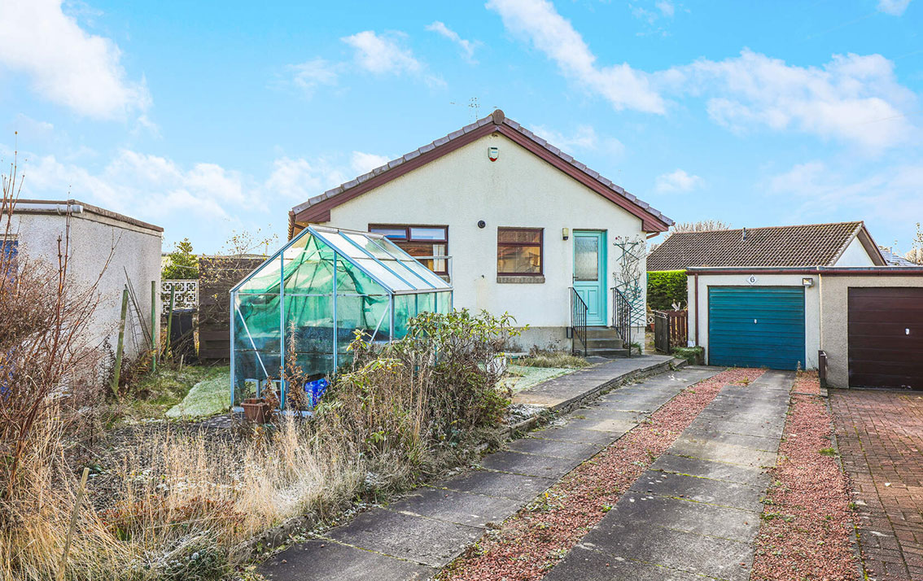
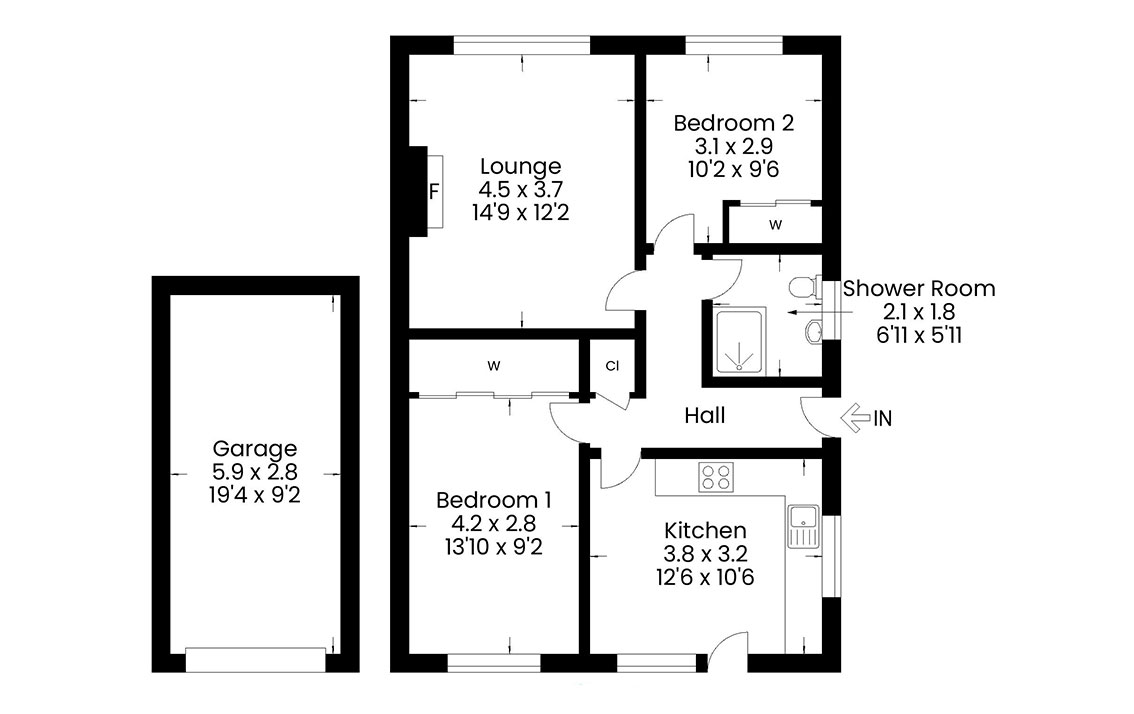



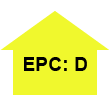
Property Details
Situation
Kirknewton is a semi-rural conservation village located within West Lothian. It is the ideal location for commuters with excellent links to Glasgow and Edinburgh via M8 and A71 as well as frequent buses and trains being a short drive away from Kirknewton train station.
The property is also within driving distance of Kirknewton Primary School and is located within the catchment for Balerno High School.
The Centre of Livingston is a short drive away providing an extensive range of shops at The Centre, The Elements and Designer Outlet together with supermarkets, retail parks, restaurants and numerous recreational facilities.
Details
This end-terraced villa, which enjoys open aspects to the rear, would now benefit from a degree of upgrading and is being sold as seen.
Access to the hall is via a uPVC door with glazed panel. There is an understair storage area and a meter cupboard. Carpeted stairs lead to the upper floor.
The living room is to the rear with ample space for freestanding furniture and twin windows to the garden.
The kitchen / diner is fitted with a range of wall and base units with stainless steel sink and drainer, co-ordinating work surfaces and tiling to splashback. The electric cooker (2022), washing machine and fridge/freezer are included in the sale but are not warranted. Plumbing for dishwasher. There is a breakfast bar and a further flexible space for dining or an informal seating area. Window to rear. uPVC and glazed door to the garden.
On the upper floor, there is a window at the half landing and a cupboard which houses the electric boiler.
There are 2 double bedrooms to the rear.
Bedroom 1 has ample space for freestanding furniture, a window offering open aspects and a hatch to the attic.
Bedrooms 2 is also rear facing with open aspects and has a cupboard housing the water tanks.
The modern shower room completes the accommodation and is fitted with wet wall panelling, a wash hand basin, WC and double tray shower with Triton Enrich shower and glazed screen. Window to front. The shelved unit is included in the sale.
Features
Gas central heating
Double glazing
Property Video
Accommodation
Hall
Living room
Fitted dining kitchen
2 bedrooms
Shower room
Gardens
There are gardens on all sides of the property.
The front garden is laid with twin lawns. A gate gives access to the patio area and garden shed. On the far side there is a paved drying area. To the rear, there is a lawn together with a greenhouse and shrub planting.
Garage
To the rear, there is a single garage with power and light. The freezer is included in the sale. The long driveway provides off-street parking.
Extras
All fitted carpets, floor coverings, curtains and white goods as specified, the greenhouse and the garden shed are included in the sale.

