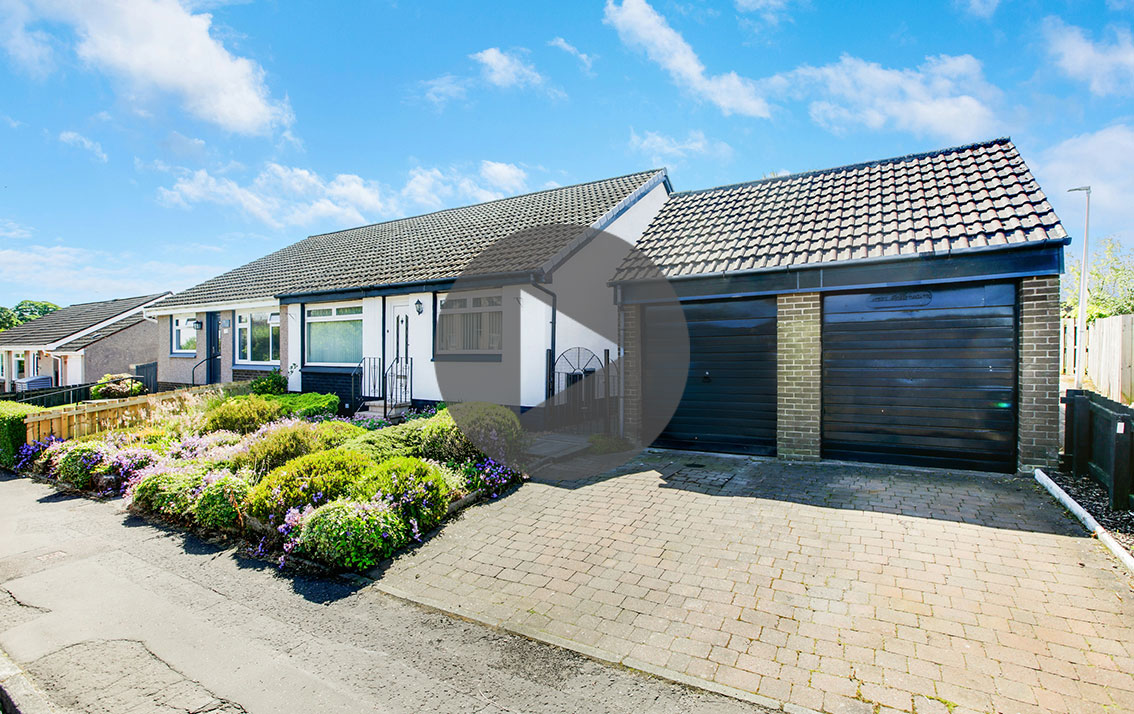Under Offer
70 Tippet Knowes Park, Winchburgh
offers over £235,000
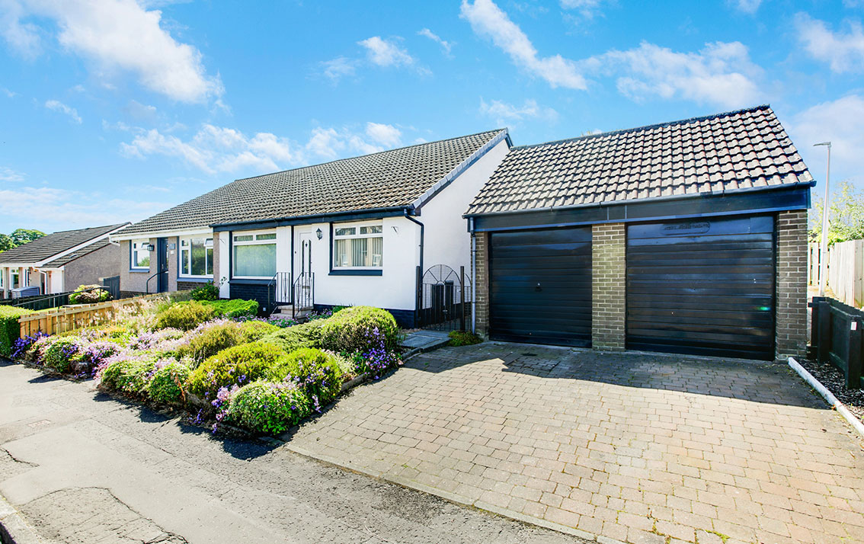
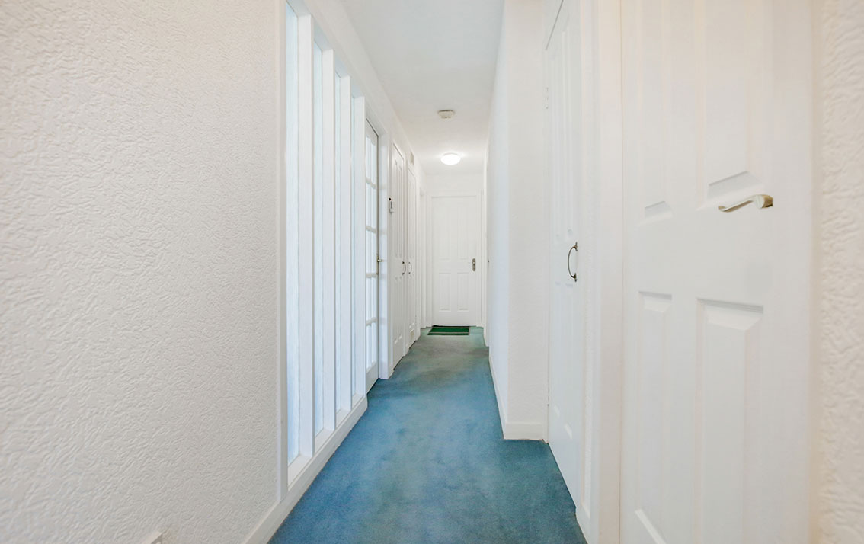
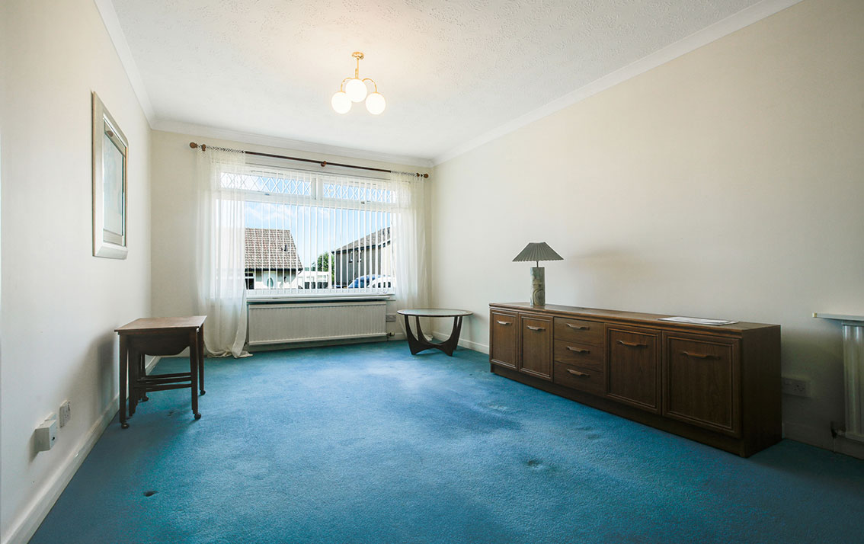
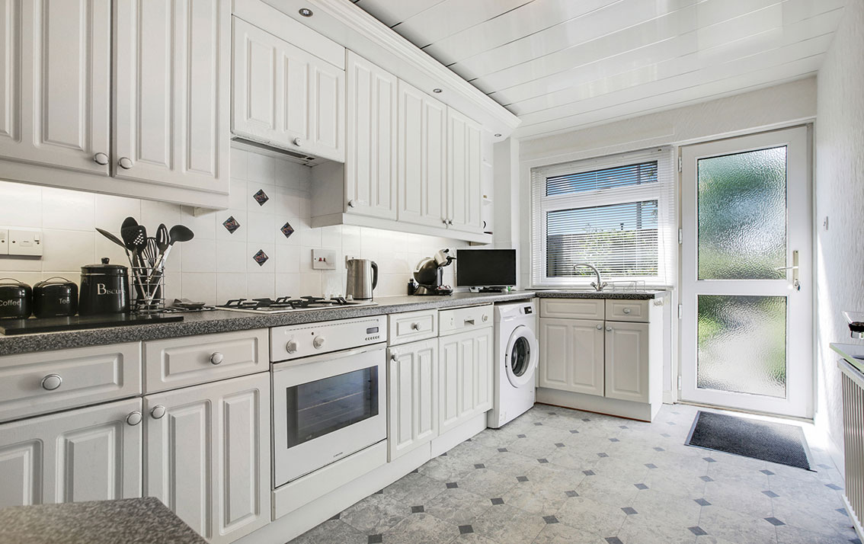
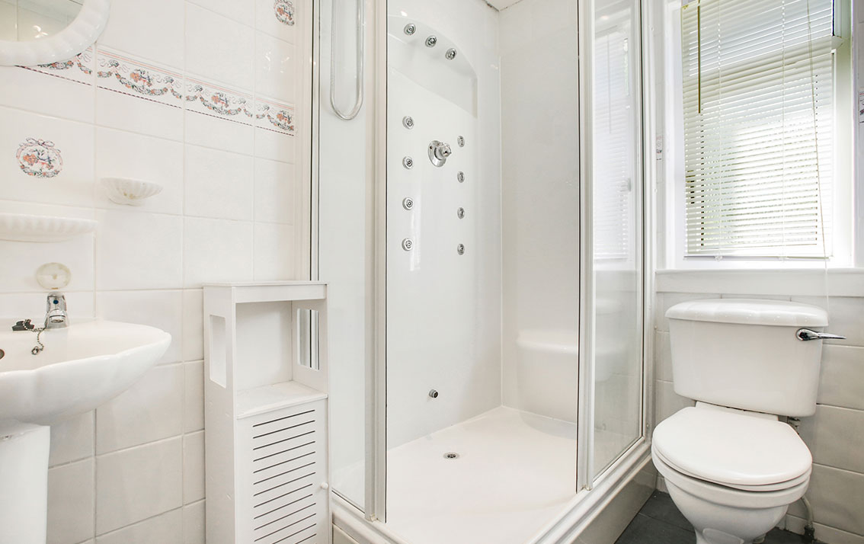

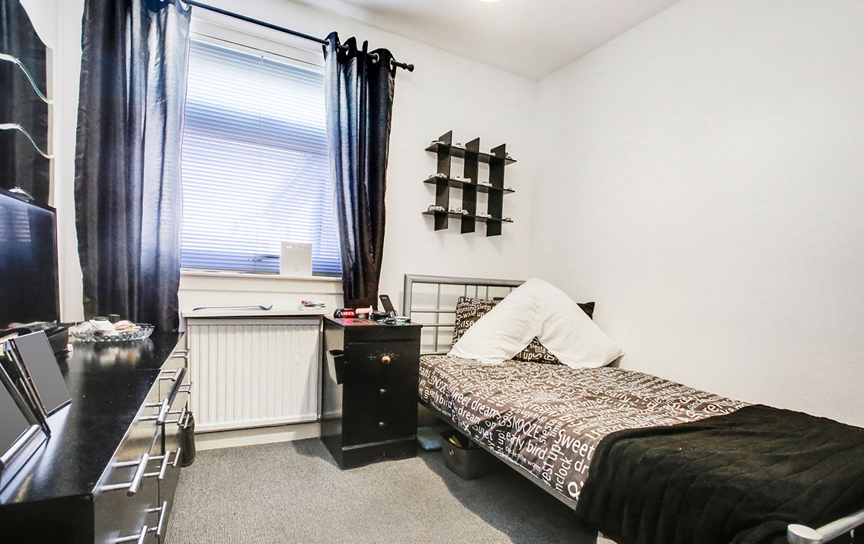
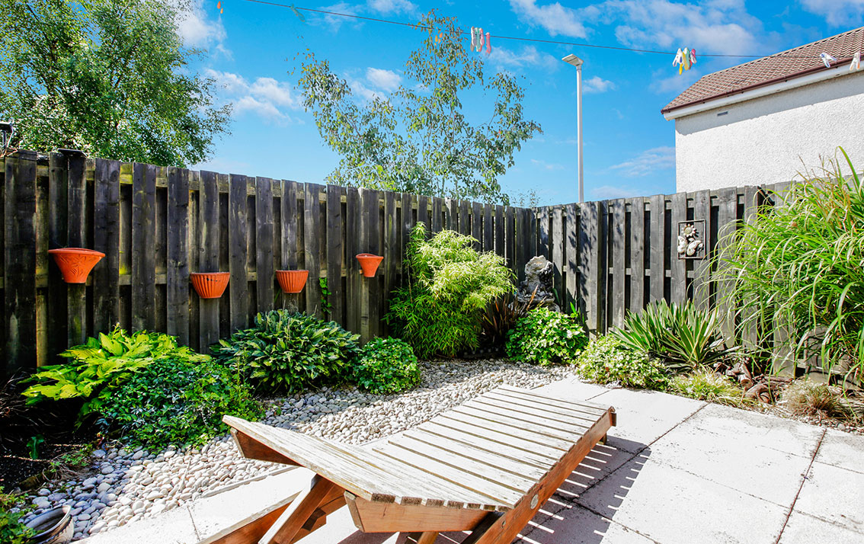
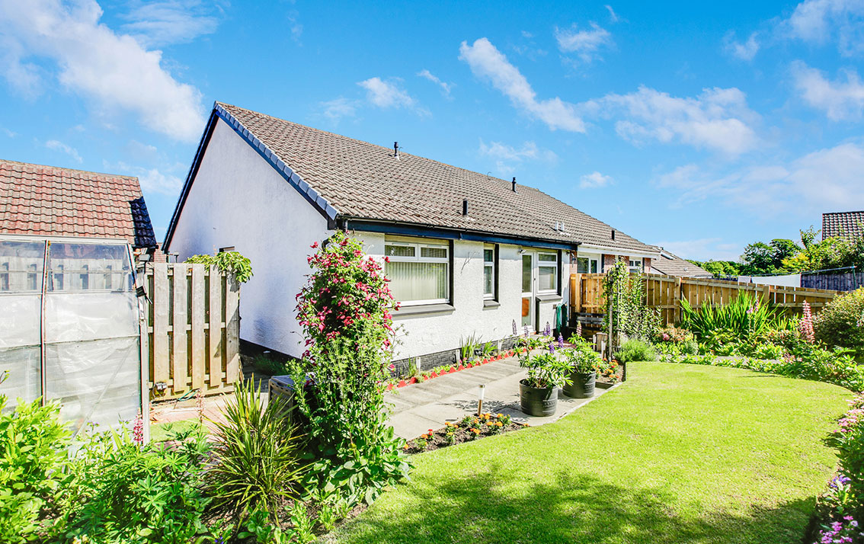
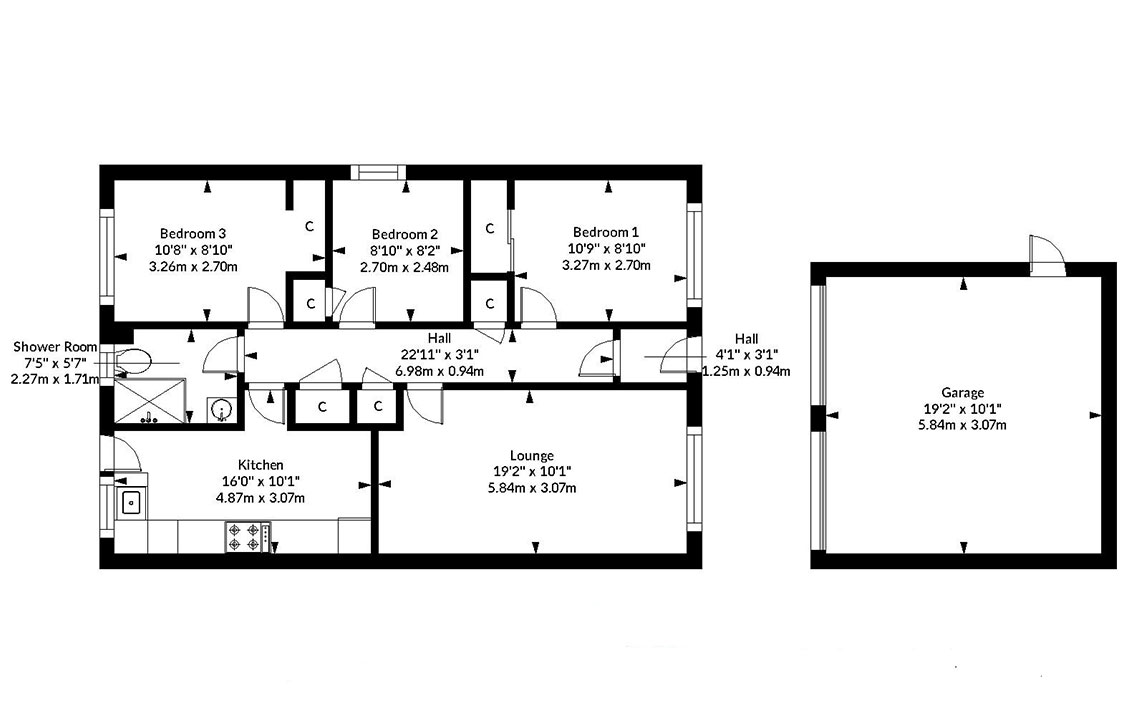




Property Details
Situation
The expanding town of Winchburgh, which lies approximately 12 miles west of Edinburgh and 38 miles east of Glasgow, is currently undergoing a major building programme with the addition of new primary and secondary schools, Sainsbury's supermarket and a marina.
In addition to local shops, it has a regular bus service to Edinburgh and Linlithgow. The town of Linlithgow, 5 miles away, offers more extensive shopping facilities and enjoys a fast, frequent rail service to Edinburgh, Glasgow and Stirling and easy access to the M8 and M9 motorways and Edinburgh Airport.
Details
This spacious, semi-detached bungalow sits on a generous plot with well-tended gardens to the front, side and rear.
Entered via a uPVC door with leaded glass panels to the vestibule with a glazed door to the hall. There is a cloaks cupboard, a linen cupboard and a further cupboard housing the boiler. Hatch to roofspace.
The living room is situated to the front of the property with ample space for freestanding furniture with a window offering open aspects to the garden.
To the rear of the property, there is a breakfasting kitchen, fitted with a range of wall and base units with stainless steel sink and drainer, complementary worksurfaces and tiling to splashback. The gas hob, oven, fridge/freezer and the washing machine are included in the sale but are not warranted. Window to rear with views to the garden.
There are 3 double bedrooms; one to the front with a built-in wardrobe, space for freestanding furniture and a window offering open aspects. A further bedroom is situated to the rear with a builtin mirrored door wardrobe, space for freestanding furniture and a window to the rear garden. The third bedroom is to the side with a built-in wardrobe and space for freestanding furniture.
There is a fully tiled shower room with body jet shower, wash hand basin and WC. Window to rear.
Features
Gas central heating
Double glazing
Property Video
Accommodation
Entrance vestibule
Hall
Living room
Fitted breakfasting kitchen
3 bedrooms
Shower room
Gardens
There are well-maintained gardens to the front, side and rear of the property. The front garden is planted with an array of colourful shrubs. A gate at the side leads to the rear garden which has a manicured lawn and a colourful display of shrubs and climbers with a further zen garden to the side offering privacy.
Garage
There is a detached double garage with twin up and over doors, power and light and a further door to the garden. The monobloc driveway provides off-street parking.
Extras
All fitted carpets, floor coverings, curtains and light fittings and white goods as specified are included in the sale.

