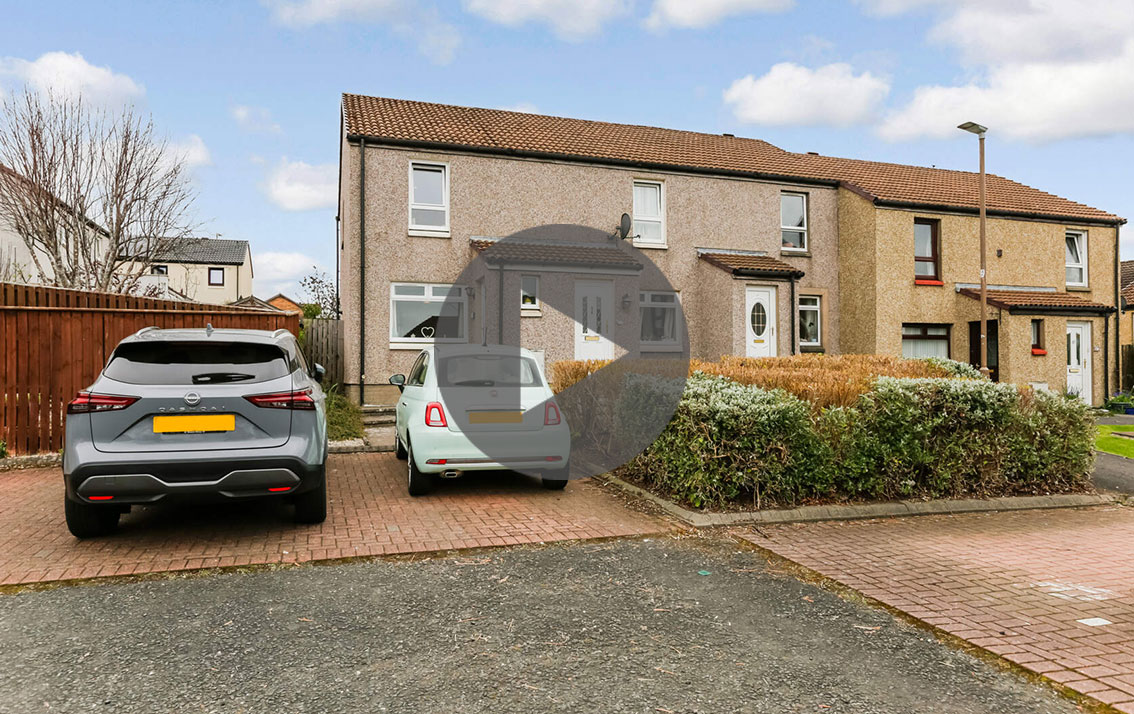UNDER OFFER
71 Kingsfield, Linlithgow
offers over £178,000
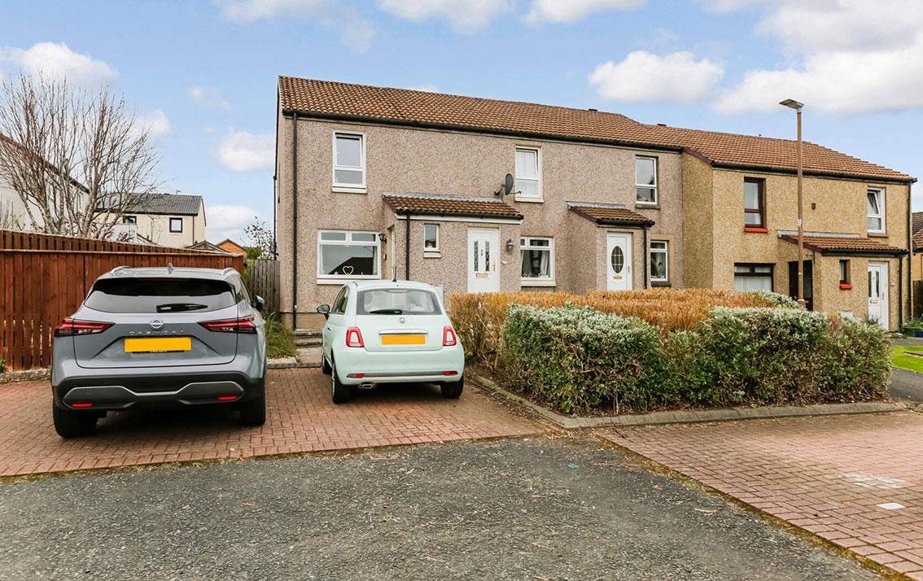
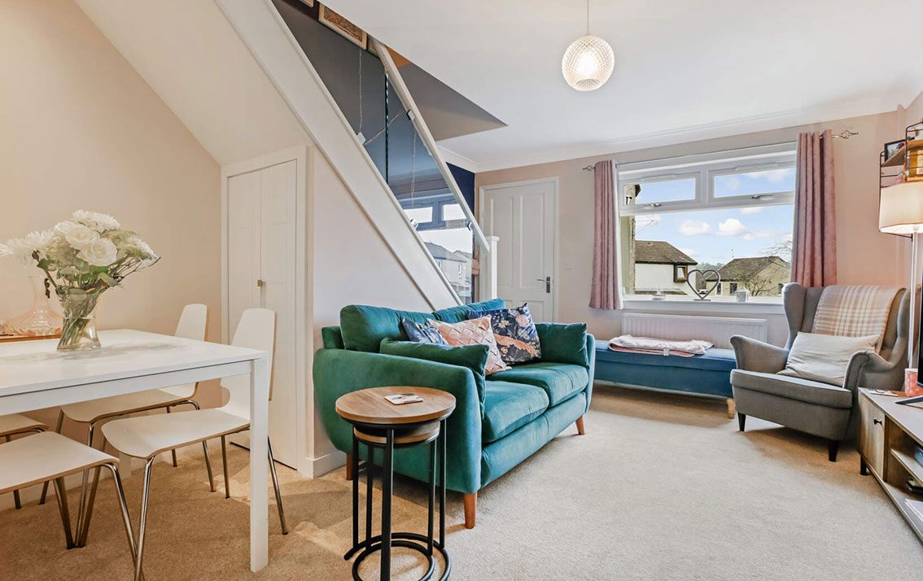
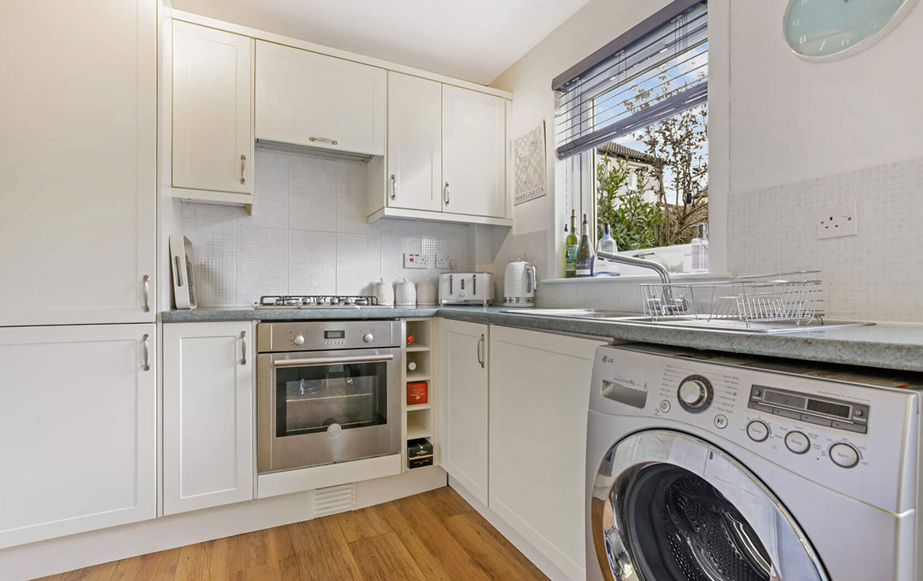
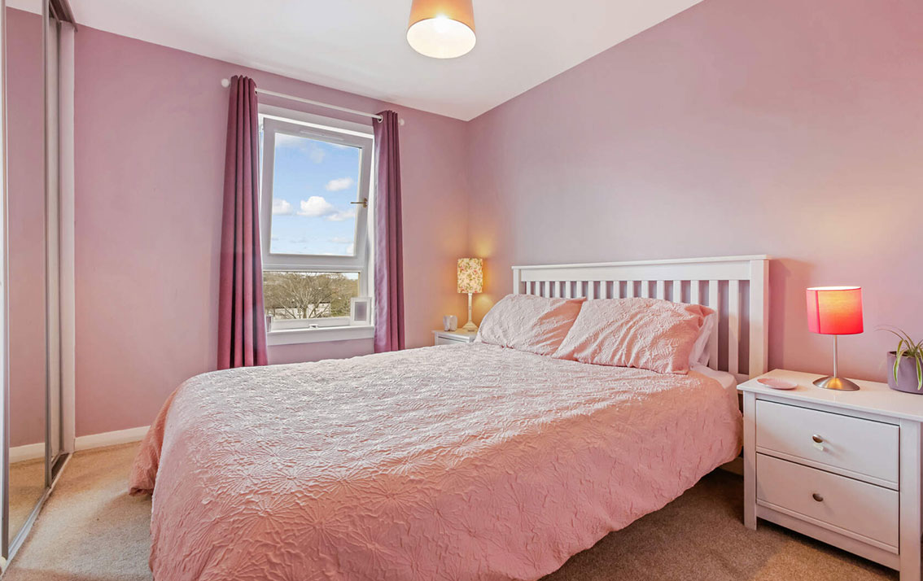
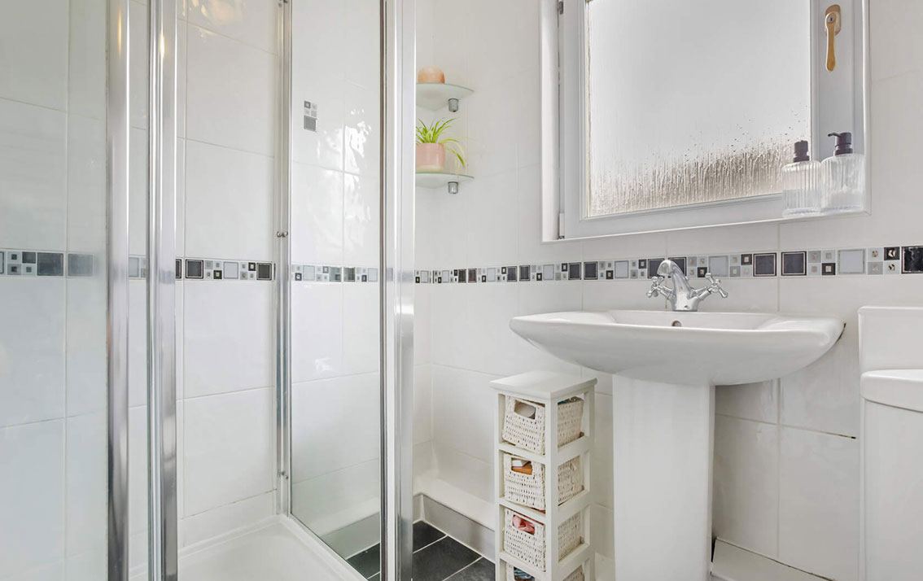
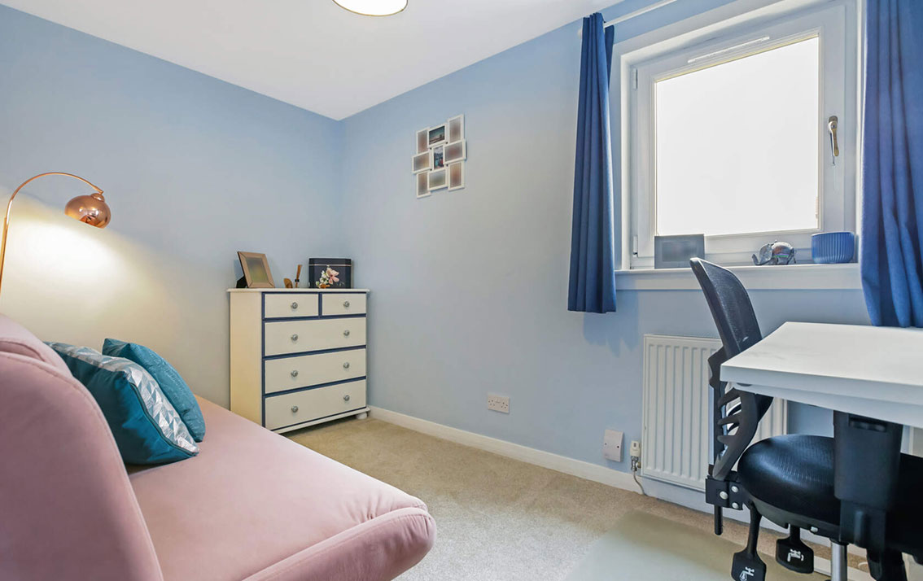
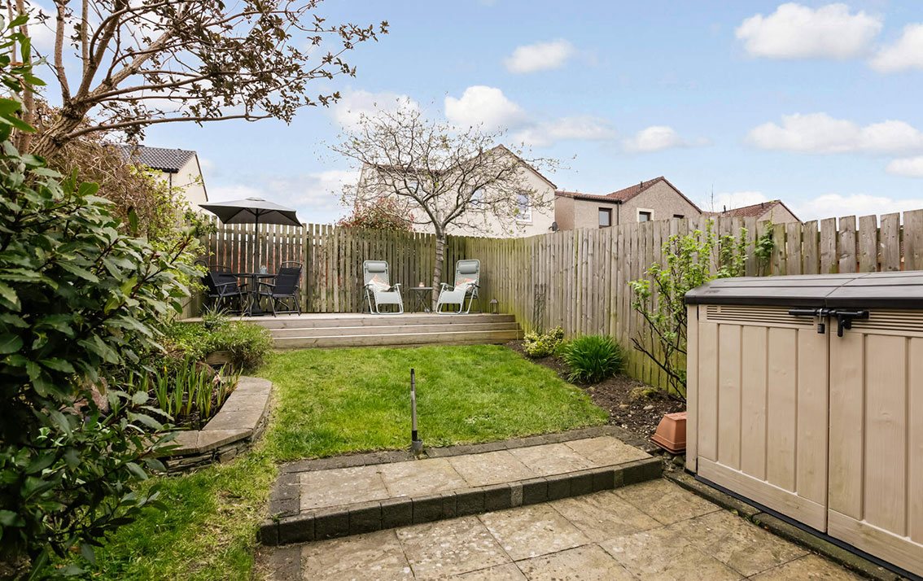
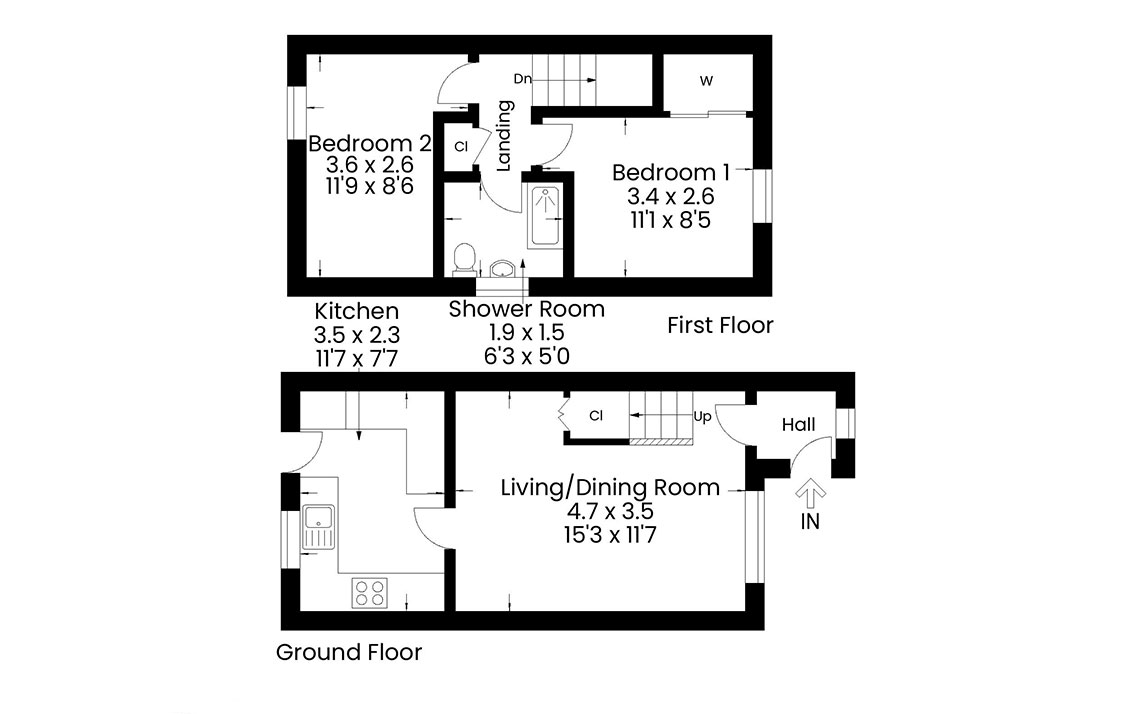


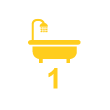
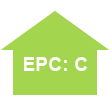
Property Details
Situation
The Royal Burgh of Linlithgow with its Palace and Loch, lies approximately 15 miles west of Edinburgh and 36 miles east of Glasgow. It is a thriving town which offers a good choice of nursery, primary and secondary schooling, specialist shops, supermarkets, a retail park and numerous recreational facilities with Beecraigs Country Park a few minutes’ drive away.
The town enjoys a fast, frequent rail service to Edinburgh, Glasgow and Stirling and easy access to the M8 and M9 motorways with Edinburgh Airport just under 12 miles away, making it a perfect location for commuters.
Details
This end-terraced villa, situated in a small enclave, has been upgraded by its current owner internally and externally. The property is situated close to nursery and primary schooling and convenience shopping and also has easy access to the M9 motorway for onward travel to Edinburgh and the airport.
Access to the vestibule is via a uPVC door. There is a cloaks rail, a cupboard housing the fuse box and electricity meter and a window to the front. A door leads to the living room / dining room which has ample space for freestanding furniture and a useful, custom-made understair cupboard for additional storage. A carpeted staircase with glazed panel leads to the upper floor.
The kitchen is fitted with a range of wall and base units with 1.5 stainless steel sink and drainer, complementary worksurfaces and built-in breakfast bar. The gas hob, oven and extractor hood are included in the sale. Space for fridge/freezer and plumbed for washing machine. Window and door to the rear garden.
On the upper floor, there is a shelved cupboard and a hatch to the part-floored attic with pull-down loft ladder.
The main bedroom has a built-in mirror-doored wardrobe and space for freestanding furniture. A window to the front offers open vistas towards the south of the town. The bedroom to the rear has space for freestanding furniture and a window with views to the rear garden.
The fully tiled shower room completes the accommodation and is fitted with a wash hand basin, WC and corner shower cabinet. Window to side.
Features
Gas central heating
Double glazing
Property Video
Accommodation
Vestibule
Living room / dining room
Fitted breakfasting kitchen
2 bedrooms
Shower room
Gardens
There are gardens to the front and rear of the property. The garden to the front has shrub planting. A gate at the side leads to the rear garden which is laid to lawn with a patio and a pretty pond. Steps at the rear lead to the raised deck, ideal for al fresco dining.
Parking
There is an allocated parking space together with visitor parking.
Extras
All fitted carpets, floor coverings and the white goods as specified are included in the sale.

