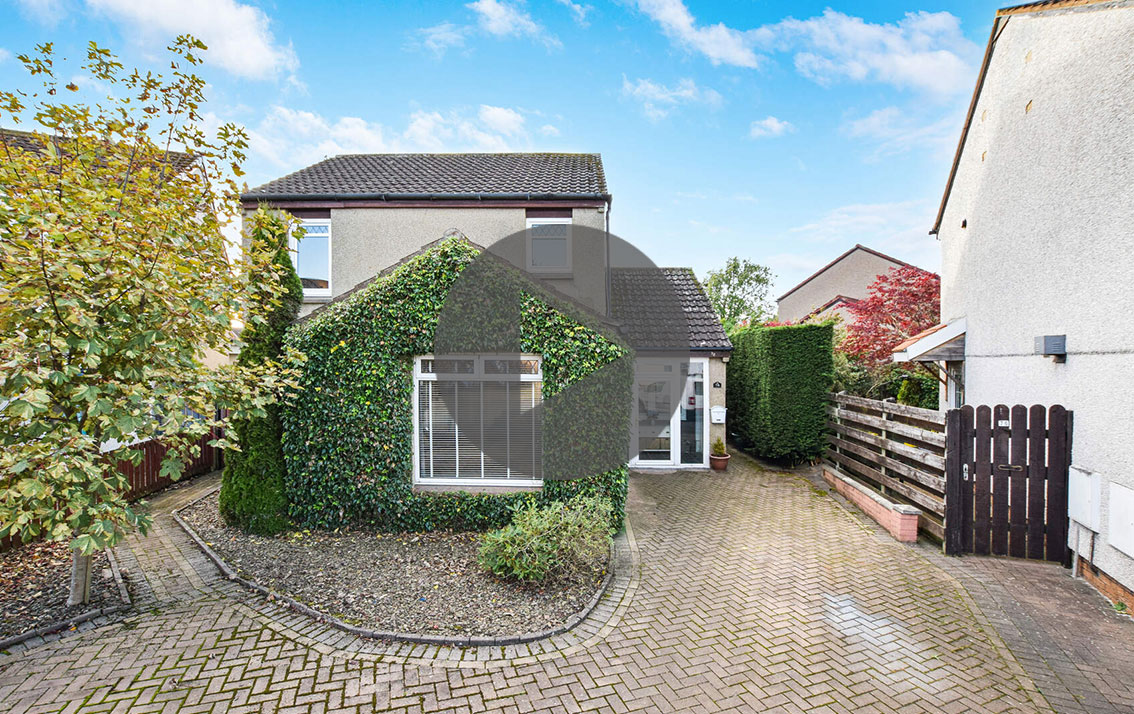UNDER OFFER
78 Ormiston Drive, East Calder
Fixed Price £307,950
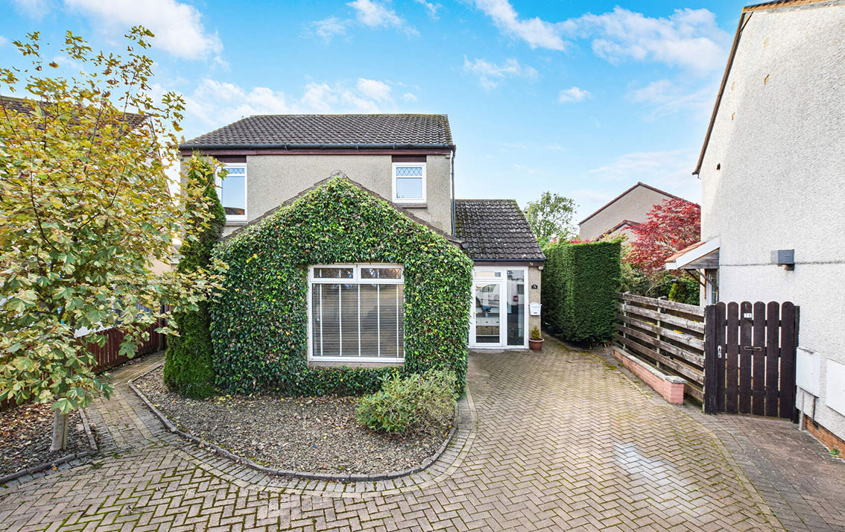
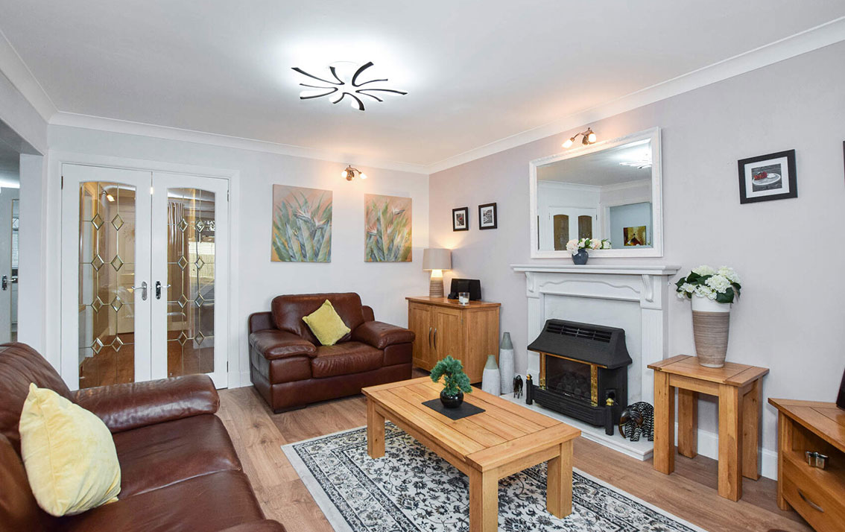
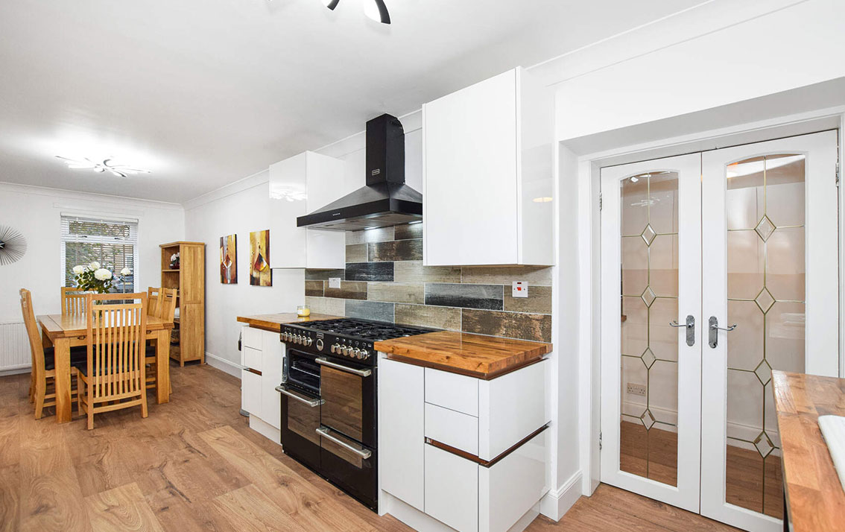
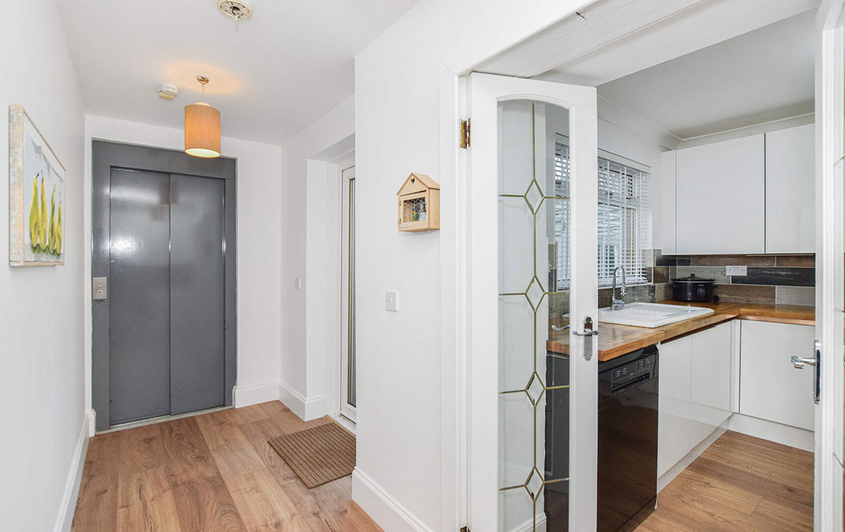
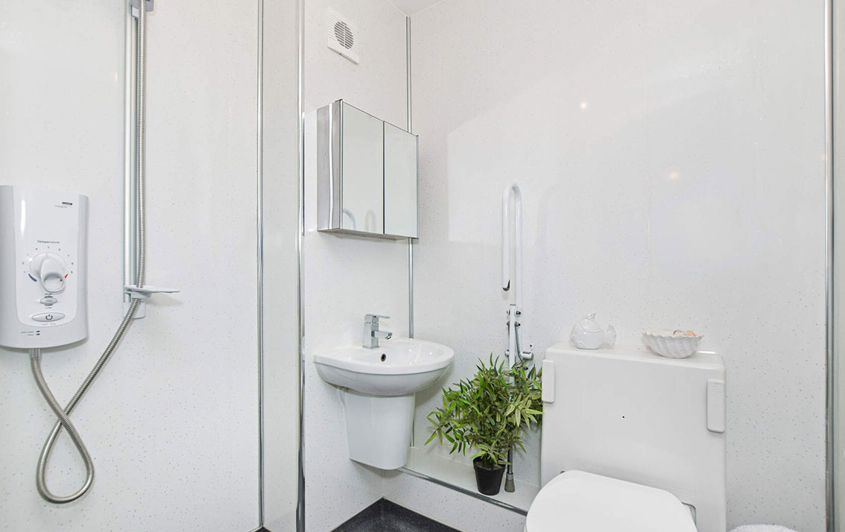
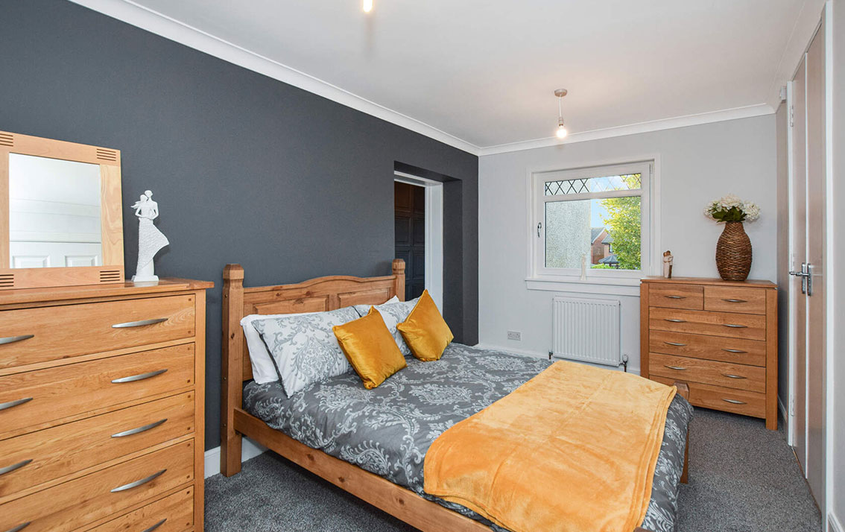
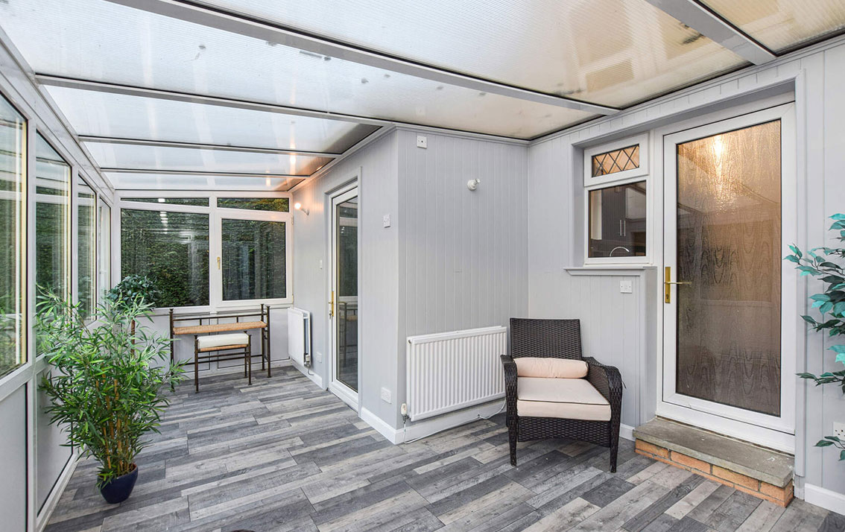
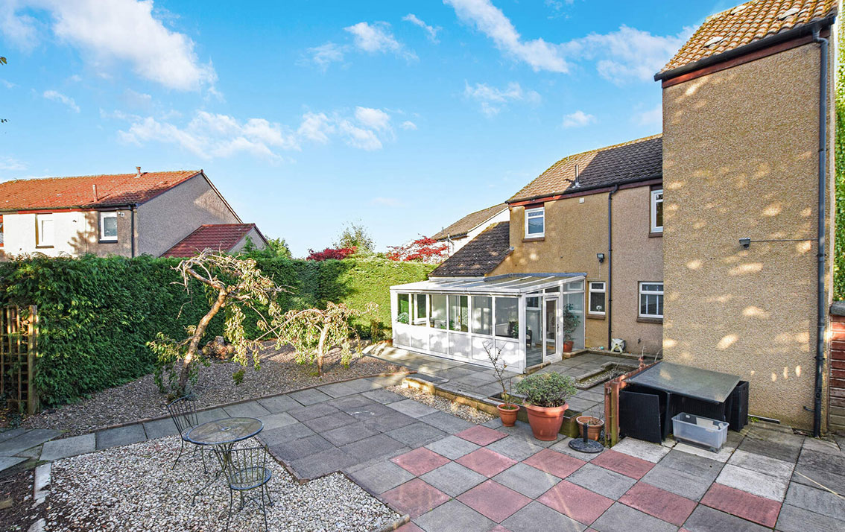
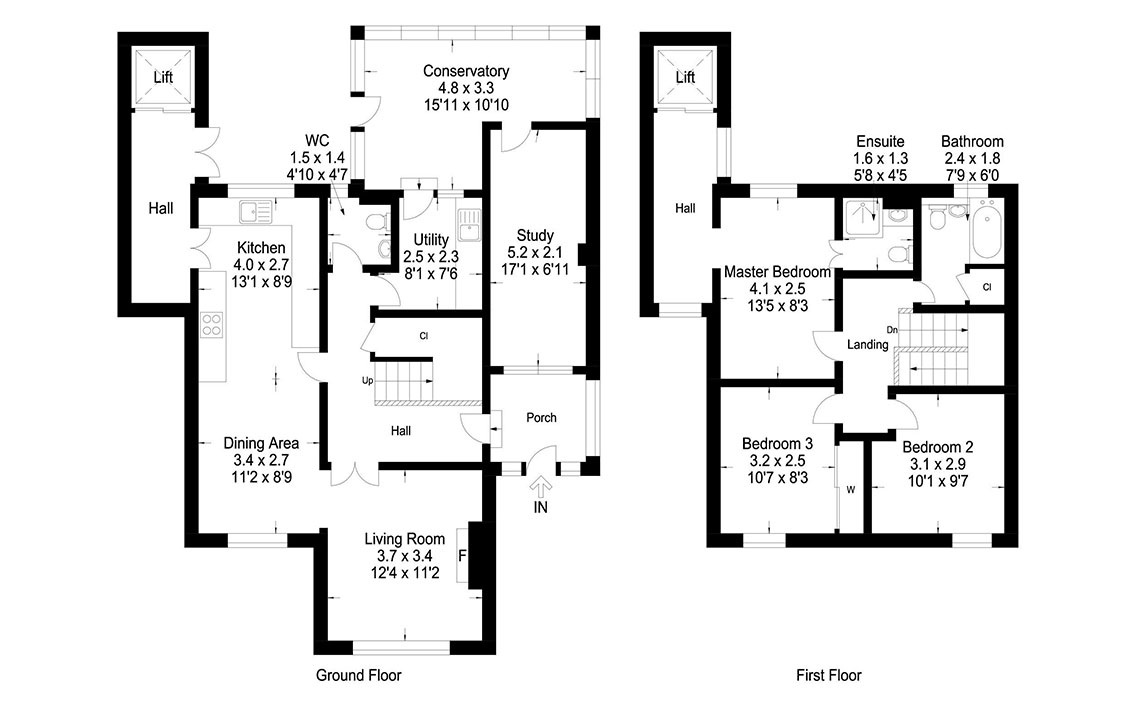


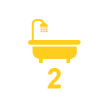
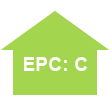
Property Details
Situation
The village of East Calder continues with its expansion plans which brings the benefits of a Partnership/Community Centre with health centre, administration office, playgroups and a library. In addition, there is a Post Office, village pub/restaurant, two supermarkets and two primary schools.
The town of Livingston which is a short drive away, provides an extensive range of shops with The Centre, The Elements and Designer outlet together with a multi-screen cinema.
The property is within easy commuting distance to Edinburgh and the Hermiston ‘Park and Ride’ buses to the city centre. It is also easily accessible to the A71 and M8/M9 motorway network for travel throughout the central belt and beyond. Local buses serve the surrounding towns with railway stations at Kirknewton, Murieston (Livingston South) and Uphall offering regular services to both Edinburgh and Glasgow.
Details
Enjoying a cul-de-sac setting, this extended detached villa has recently been upgraded and is walk-in condition. It also benefits from a discrete 4 person lift at the rear of the property allowing for easy access between floors for those with mobility issues.
There is a large glazed porch to the front with steps to the front door which gives access to the hall with understair cupboard and stairs to the upper floor.
French doors lead to the living room to the front which has a gas fire and surround and ample space for freestanding furniture. An open doorway leads to the open plan dining room / kitchen. The dining area has a window to the front and space for freestanding furniture. The kitchen is fitted with a range of white gloss wall and base units with 1.5 ceramic sink, complementary worksurfaces and tiling to splashback. The range stove with 7 burners, oven and slower cooker, the extractor hood, fridge and dishwasher are included in the sale but are not warranted. Window to rear.
French doors lead through to the rear hall which has wall and base units, access to the lift and a door to the rear garden.
There is a modern, fully tiled, cloaks/WC with wash hand basin and WC.
The re-fitted utility room is to the rear with a sink, modern wall and base units and splashback tiling. The washing machine and tumble dryer are included in the sale but are not warranted. Door to conservatory.
There is a large conservatory to the rear with ample space for furniture and a door to the garden. A further door leads to a study which could also be utilised as a playroom or gym. Cupboard housing boiler.
On the upper floor, there are three bedrooms.
Bedroom 1 has space for freestanding furniture and a window to the rear. There is an en-suite wet room with wet wall panelling, semi-pedestal wash hand basin, WC and shower. Leading off, is a dressing area with windows to the front and side and access to the lift. Hatch to attic.
Bedroom 2 is to the front with a built-in mirror doored wardrobe. Bedroom 3 is to the front with open aspects.
The fully-tiled bathroom completes the accommodation and is fitted with a white suite, comprising wash hand basin, WC and bath. Cupboard housing tank. Window to rear.
Features
Gas central heating
Double glazing
4 person lift
Property Video
Accommodation
Entrance porch
Hall
Living room, conservatory, study
Fitted kitchen open plan to dining room
Cloaks/WC, utility room
3 bedrooms (master with en-suite wet room)
Bathroom
Gardens
There are gardens to the front and rear of the property. The front garden is low maintenance with a tree. The rear garden is low maintenance with slabbed and chipped areas and trees. Machinery cupboard for lift.
Parking
There is monobloc off-street parking to the front.
Extras
All fitted carpets, floor coverings, curtains, blinds, light fittings, gas fire and surround and the white goods as specified are included in the sale. Some furniture may be available separately.

