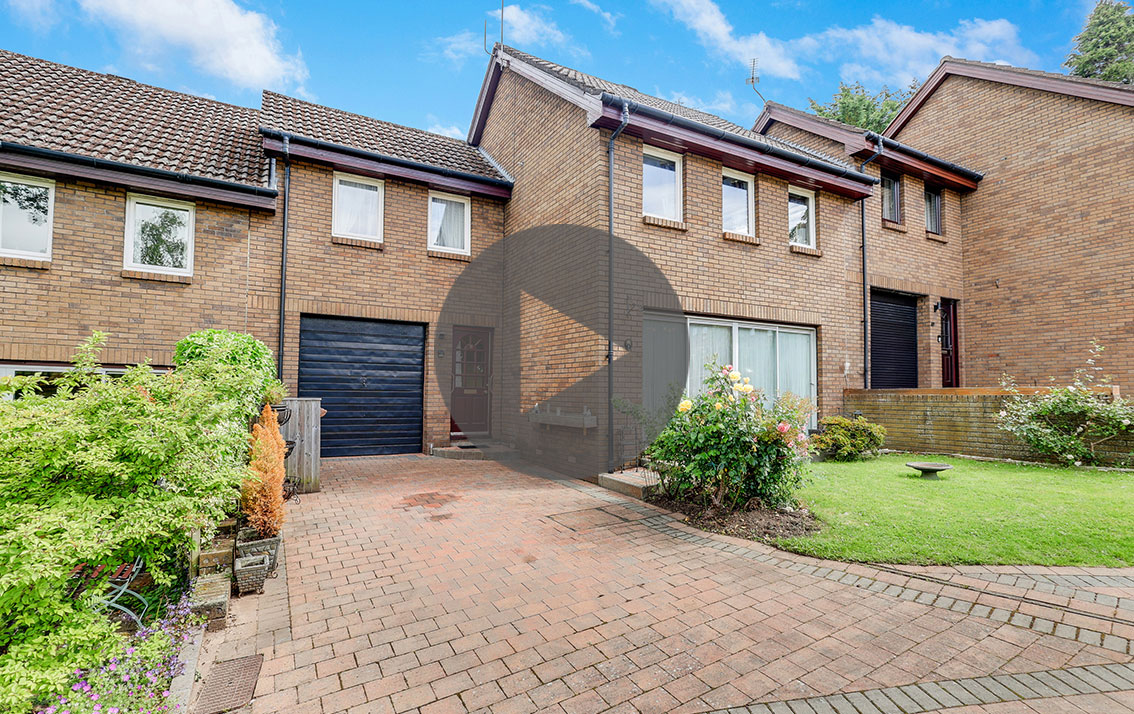Under Offer
8 Burgess Hill, Linlithgow
offers over £350,000
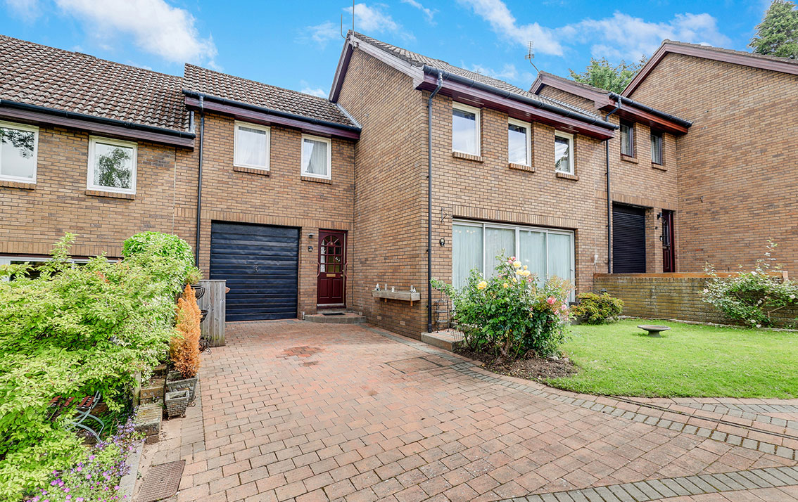
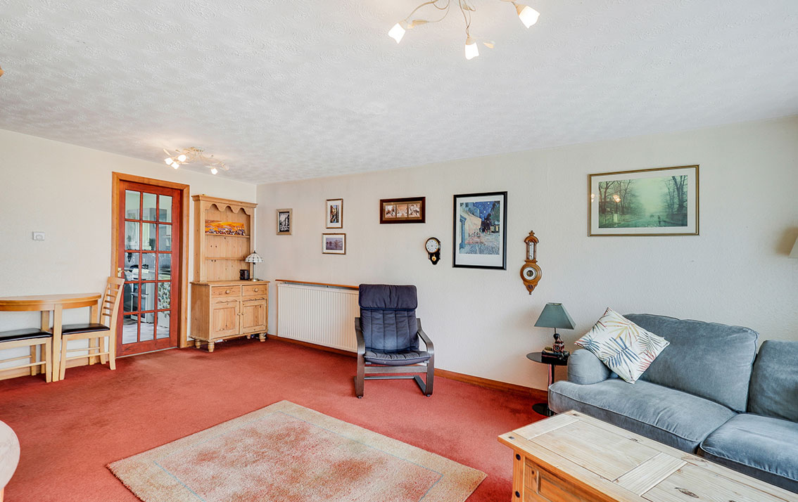
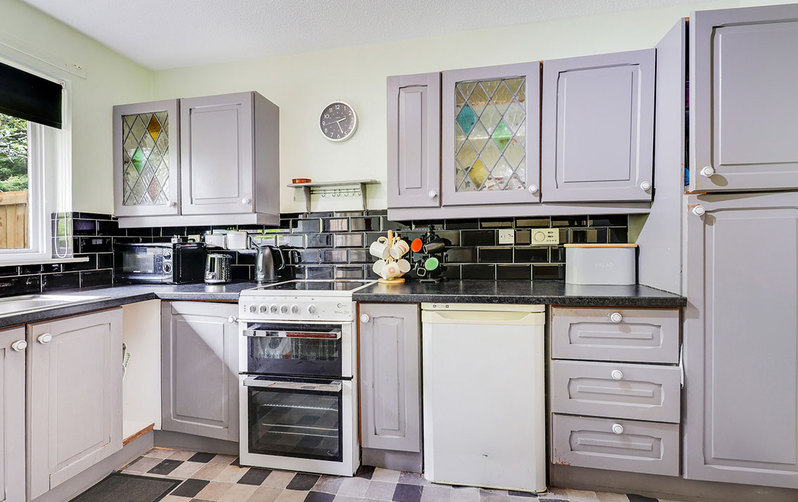
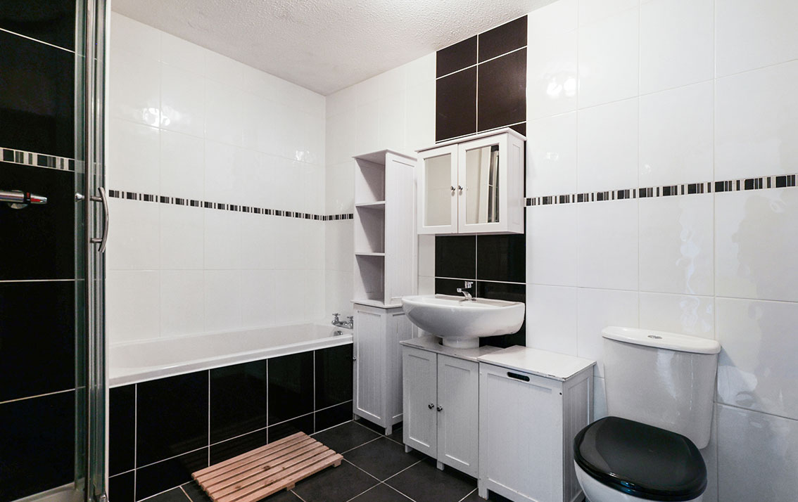
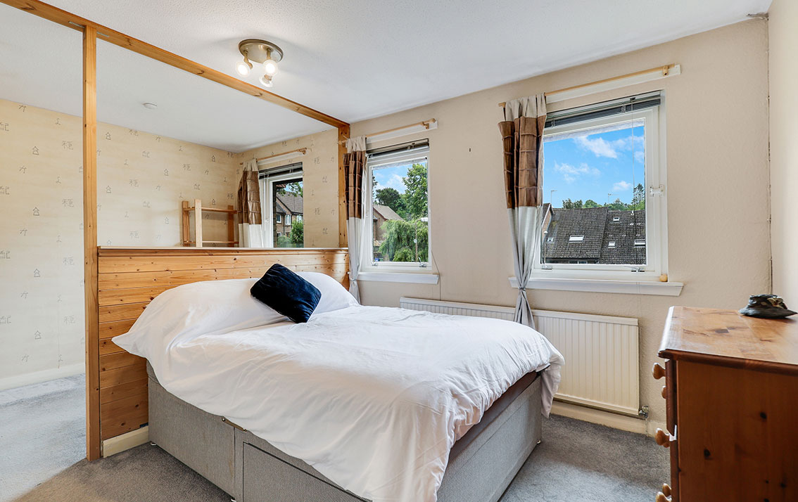
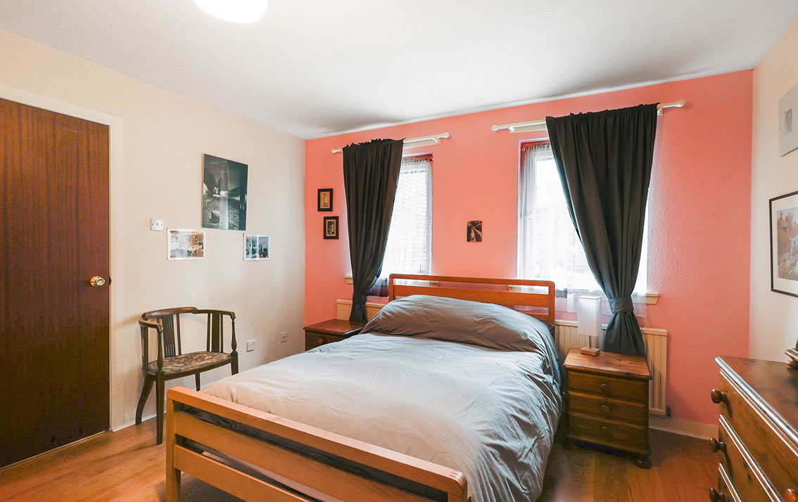
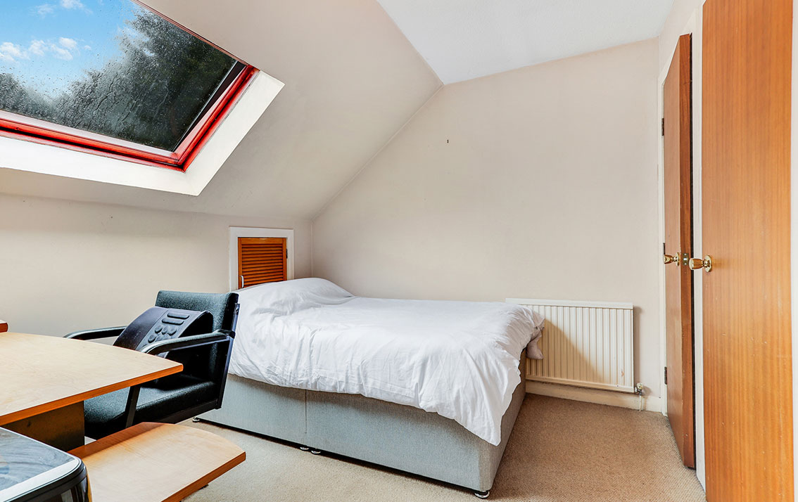
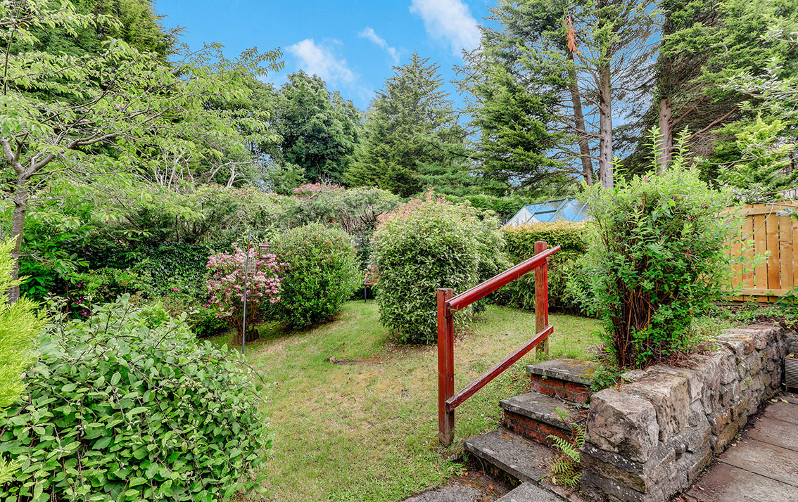
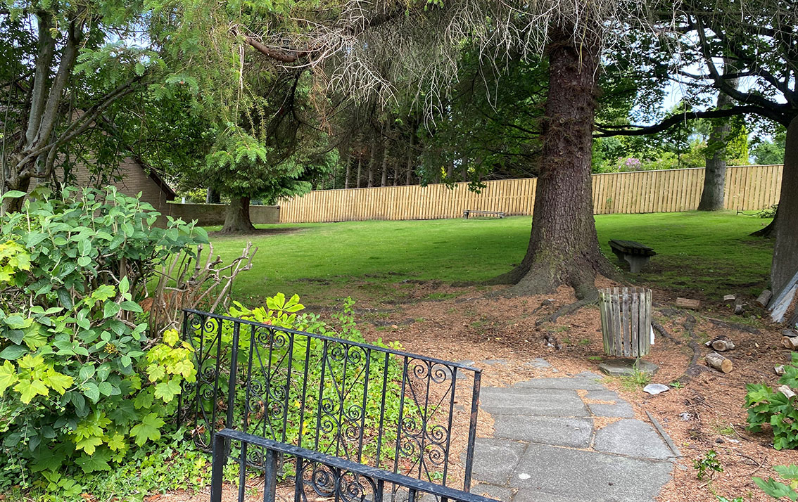
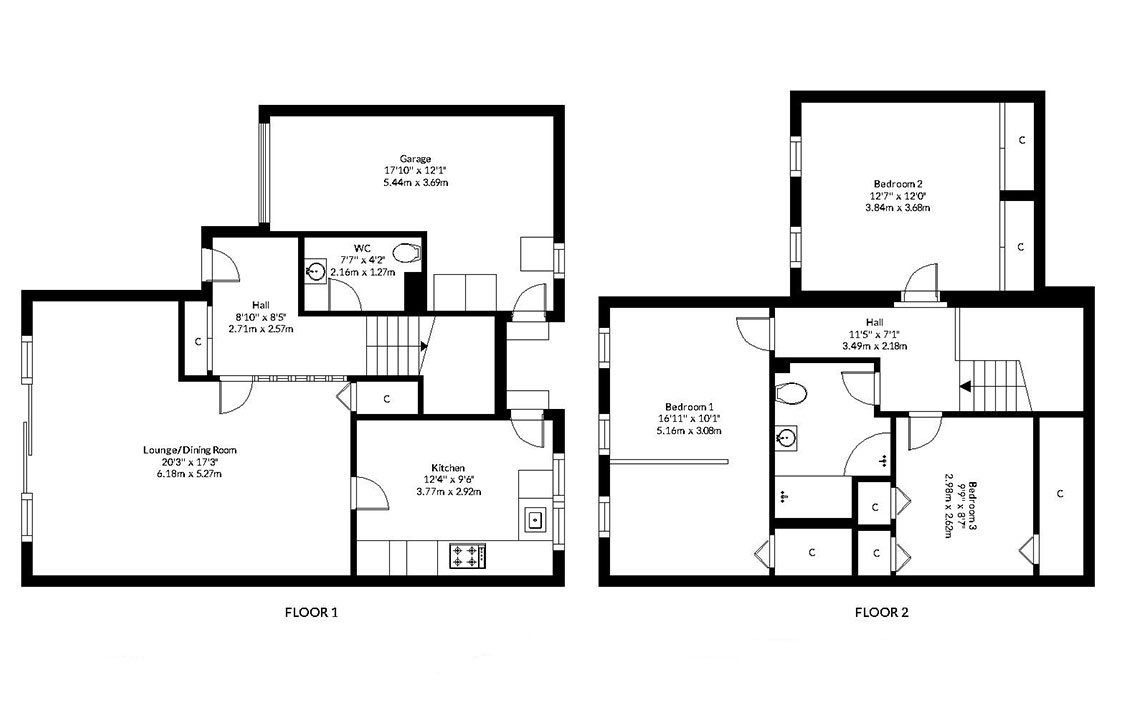



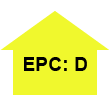
Property Details
Situation
The Royal Burgh of Linlithgow lies approximately 15 miles west of Edinburgh and 36 miles east of Glasgow. It is a thriving town which offers excellent primary and secondary schooling, a good choice of shops, supermarkets, a retail park, restaurants and numerous recreational facilities.
The town enjoys a fast, frequent rail service to Edinburgh, Glasgow and Stirling and easy access to the M8 and M9 motorways and Edinburgh Airport.
Details
A rare addition to the market in a sought-after location, this mid-terraced villa is situated in a lovely small cul-de-sac development close to nursery, primary and secondary schooling and within short walking distance of the canal, train station and town centre. It further benefits from a good-sized private park.
The property is accessed via a timber and glazed door. The hall area has a WC with 2- piece suite and cloaks cupboard with cloaks rail.
The bright and large, L-shaped living room/dining room is to the front and offers a flexible space with patio doors and views to the well tended garden. A large cupboard provides good storage.
The kitchen is to the rear and is fitted with a range of wall and base units with breakfast bar, 1½ bowl sink and drainer, co-ordinating work surfaces and metro tiling to splashback. A door to the side leads to the rear garden.
The upper floor is reached via a carpeted staircase with Velux window to the rear.
Bedroom 1 is situated to the front with windows offering open aspects. The double bedroom has been divided to include a separate area which could be used as a nursery or a home office. A good-sized cupboard/wardrobe provides storage space.
Bedroom 2 is also to the front with 2 large cupboards/wardrobes. The double bedroom provides ample space for freestanding furniture.
Bedroom 3 is to the rear with a Velux window, The double bedroom has 2 good sized cupboards/wardrobes along with a 3rd cupboard in the eaves.
The large fully tiled bathroom completes the accommodation and is fitted with a white suite comprising wash hand basin, WC, bath and a separate tiled shower cabinet.
Features
Gas central heating
Double glazing
The property offers ample storage throughout.
Property Video
Accommodation
Hall
Living room / dining room
Fitted breakfasting kitchen
3 double bedrooms
Upstairs bathroom, downstairs WC
Gardens
There are well-tended gardens to the front and rear of the property. The front garden is laid to lawn with rose bush borders. The secluded rear garden offers a patio and is laid to lawn with a range of mature shrubs and bushes.
Garage
There is an integral garage with power and light with a window and further door to the rear. The monobloc driveway provides off-street parking for 2 cars.
Residents Association and Park
The residents have the added benefit of their own private area of parkland, screened by mature trees and hedging. An annual fee of £80 is payable for maintenance of the park, grass cutting and hedges.
Extras
All fitted carpets, floor coverings, curtains, blinds, the white goods as specified and the garden shed are included in the sale.

