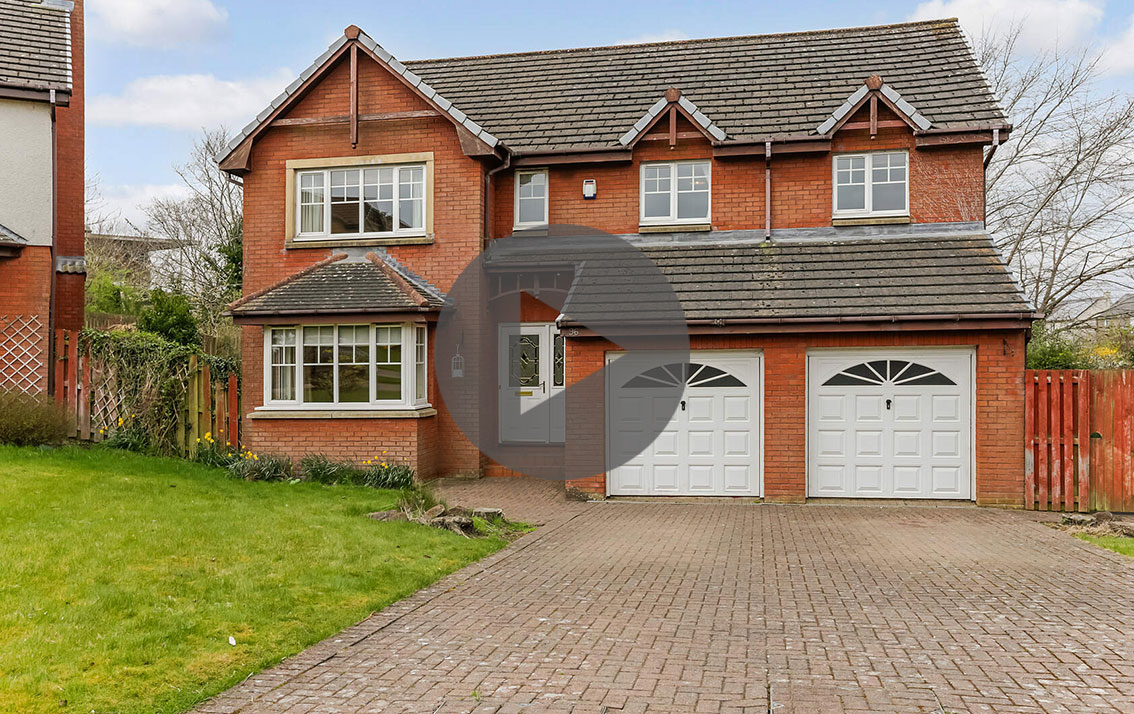UNDER OFFER
96 Avalon Gardens, Linlithgow Bridge
offers over £525,000
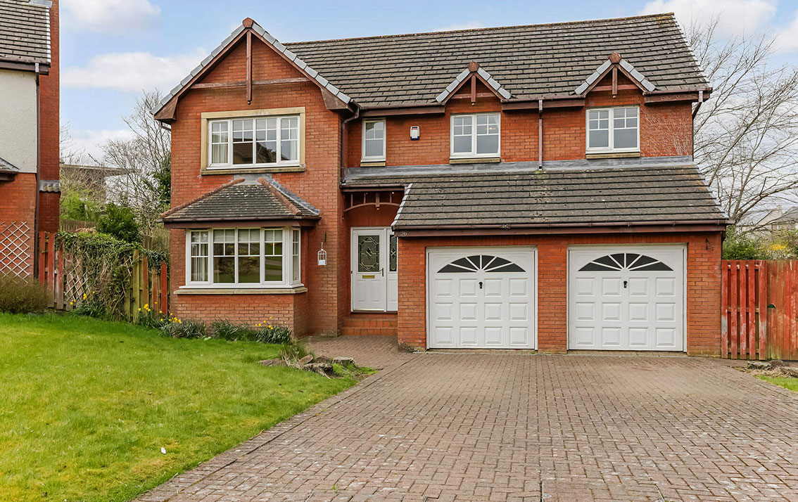
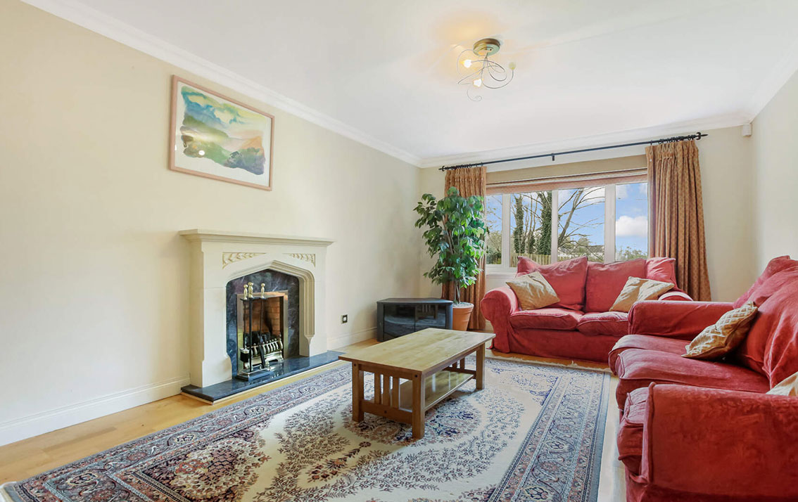
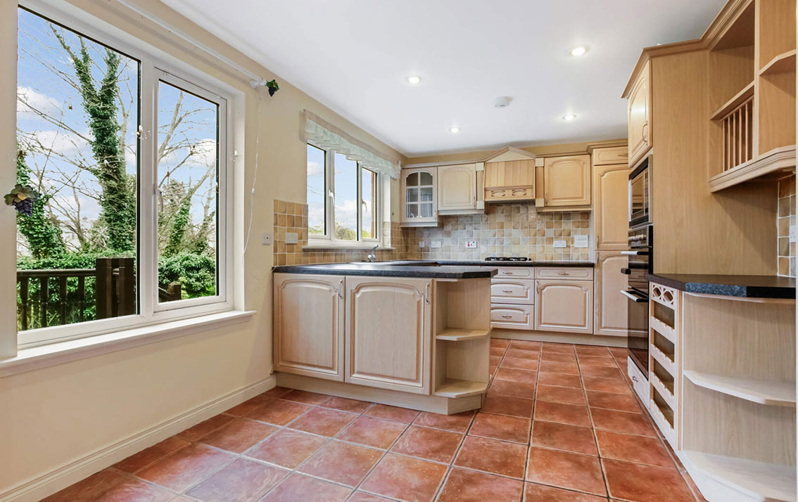
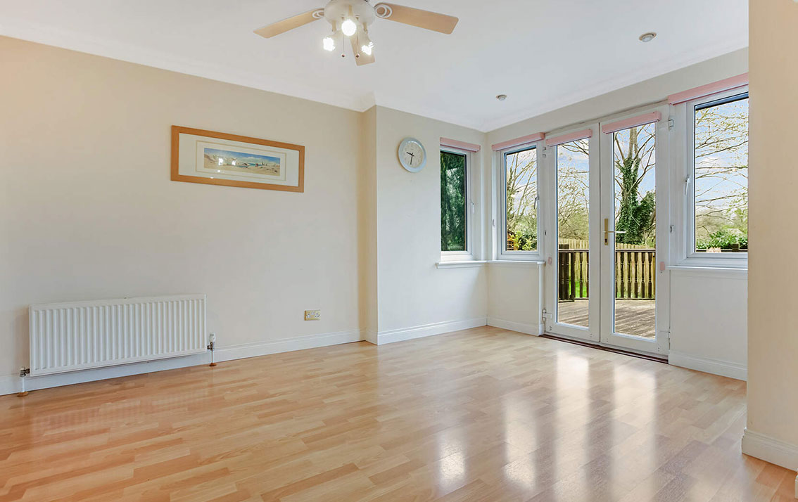
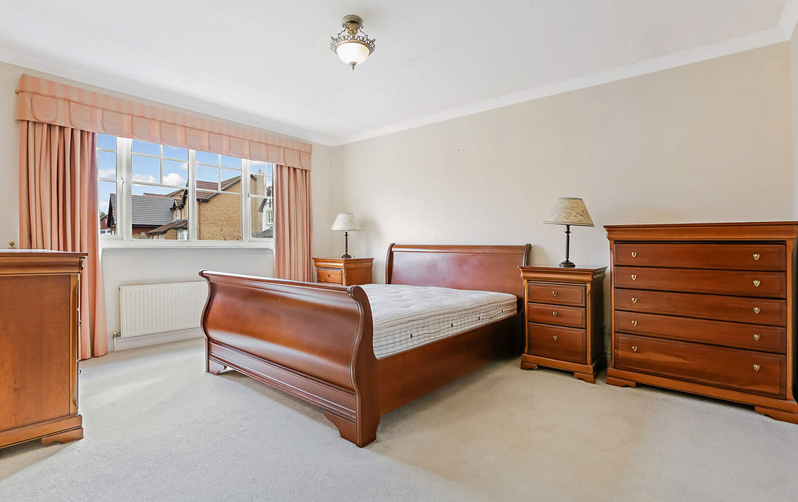
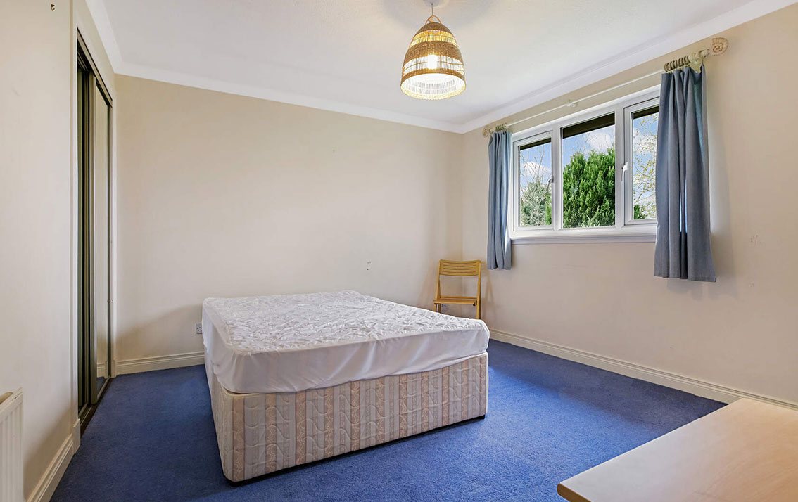
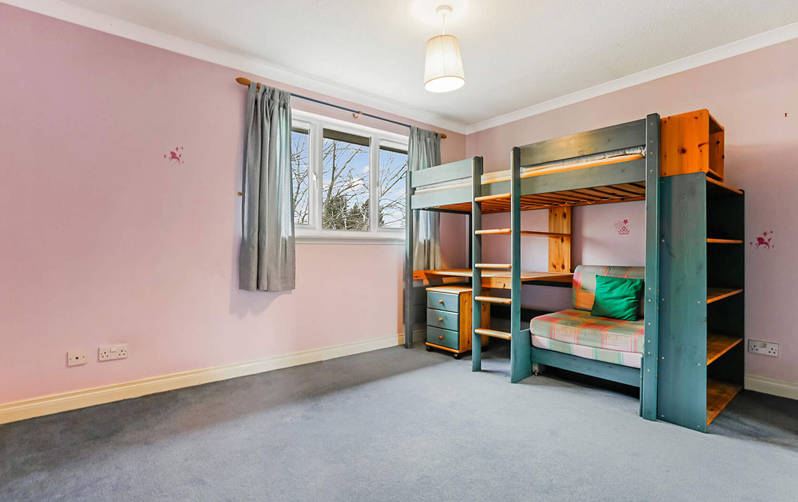
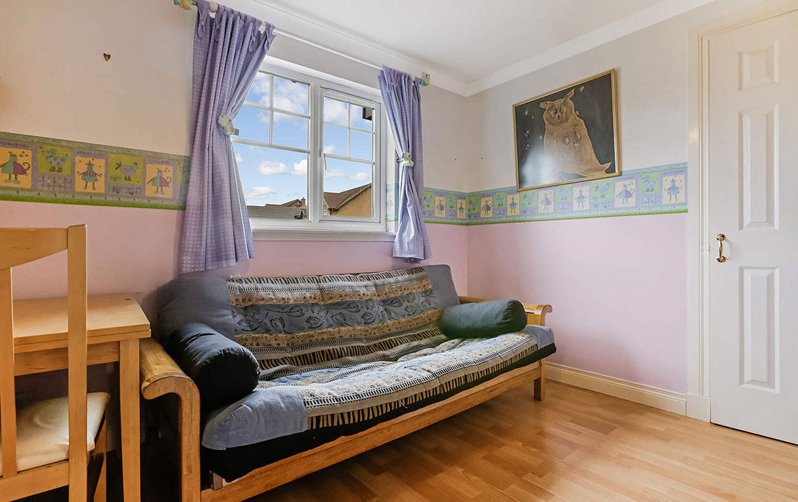
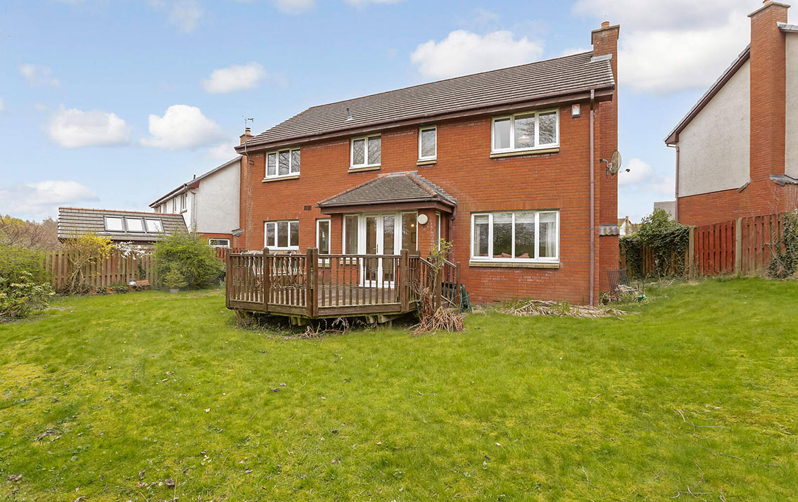
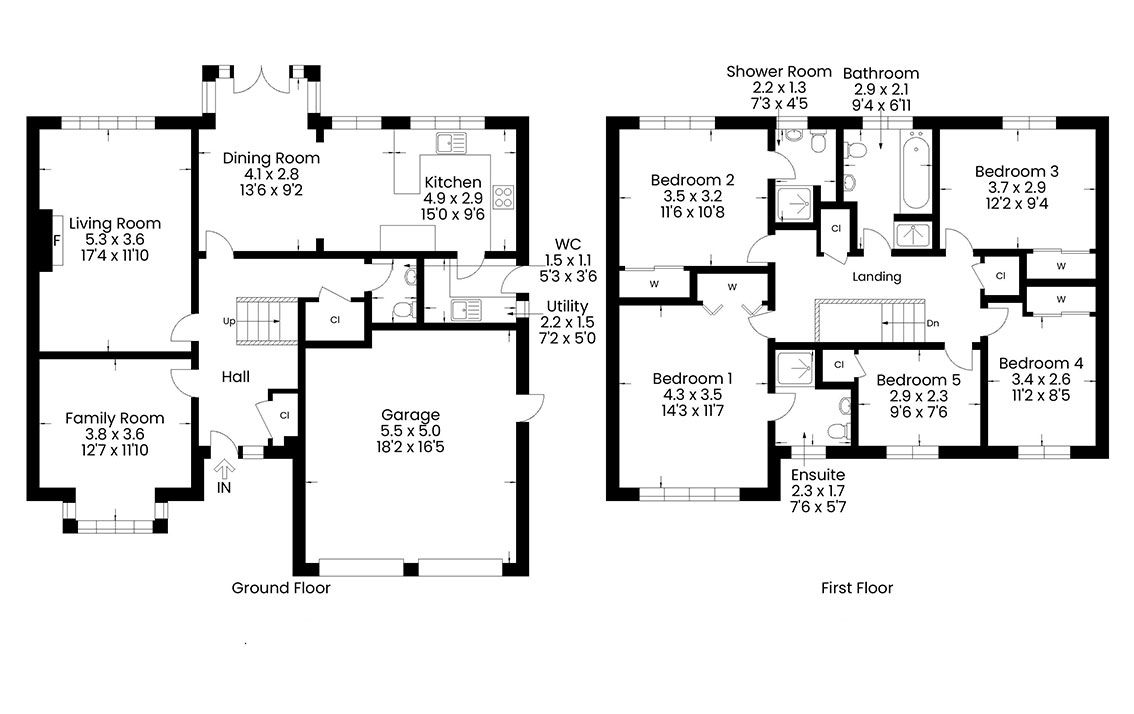



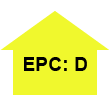
Property Details
Situation
The Royal Burgh of Linlithgow with its Palace and Loch, lies approximately 15 miles west of Edinburgh and 36 miles east of Glasgow. It is a thriving town which offers a good choice of nursery, primary and secondary schooling, specialist shops, supermarkets, a retail park and numerous recreational facilities with Beecraigs Country Park a few minutes’ drive away.
The town enjoys a fast, frequent rail service to Edinburgh, Glasgow and Stirling and easy access to the M8 and M9 motorways and Edinburgh Airport, making it a perfect location for commuters.
Details
Located in this sought after area to the west of the town, this spacious, detached family villa sits at the head of a small cul-de-sac and offers flexible accommodation over 2 floors. It has an integral double garage and gardens to the front and rear. Linlithgow Bridge Primary School is within a few minutes walk.
The entrance door leads to the welcoming hallway which has space for freestanding furniture, an understair cupboard, cloaks cupboard and Karndean flooring.
The bright and spacious living room is to the rear with a living flame gas fire and surround and views over the garden.
The well-proportioned family room is to the front with a box bay window and views over the garden.
The dining kitchen, with family area, is to the rear and is fitted with a range of wall and base units with 1.5 stainless steel sink and drainer, complementary worksurfaces and tiled to splashback. The gas hob, extractor hood, grill, oven, microwave, fridge/freezer and dishwasher are included in the sale but are not warranted. Space for table and chairs. The family area has space for freestanding furniture, a window to each side and French doors to the balustraded deck and rear garden.
The utility room is located off the kitchen and fitted with wall and base units with a stainless steel sink and drainer. The washing machine and tumble dryer are included in the sale but are not warranted. Door to side garden.
The 2-piece cloaks / WC completes the ground floor accommodation.
A carpeted staircase leads to the upper floor and the galleried landing. There is a shelved airing cupboard, a further cupboard and a hatch to the part-floored attic.
The spacious master bedroom is to the front with open aspects and benefits from a wall of built-in wardrobes and an en-suite shower room with recessed wash hand basin and vanity storage, WC and separate shower cubicle. Window to front.
Bedroom 2 is to the rear of the property with ample space for freestanding furniture and a built-in mirrored door wardrobe. A door leads to an en-suite shower room with recessed wash hand basin in vanity unit, WC and shower cubicle. Window to rear.
Bedroom 3 is also to the rear with views over the garden and a built-in mirrored door wardrobe.
Bedroom 4 is to the front with open aspects and a mirrored door wardrobe.
Bedroom 5 offers flexibility of use as a nursery or study.
The family bathroom completes the accommodation and is fitted with a WC, recessed wash hand basin, vanity storage, bath and shower cubicle. Window to rear.
Features
Gas central heating
Double glazing
Property Video
Accommodation
Hall
Living room
Family room
Dining kitchen / family room
Utility room, cloaks/WC
5 bedrooms (2 with en-suite shower rooms)
Family bathroom
Gardens
There are mature garden grounds to the front and rear. The front garden is laid to lawn. A path at the side leads to the rear garden which is laid to lawn with mature trees and shrubs, a large balustraded deck and open aspects. The children's playhouse is included in the sale.
Garage
There is an integral double garage with twin up and over doors, a further door to the side and power and light. The monobloc driveway provides off-street parking.
Extras
All fitted carpets, floor coverings, curtains, blinds, light fittings, living flame gas fire and surround, white goods as specified, bathroom fittings and the children's playhouse are included in the sale. The furniture can be available.

