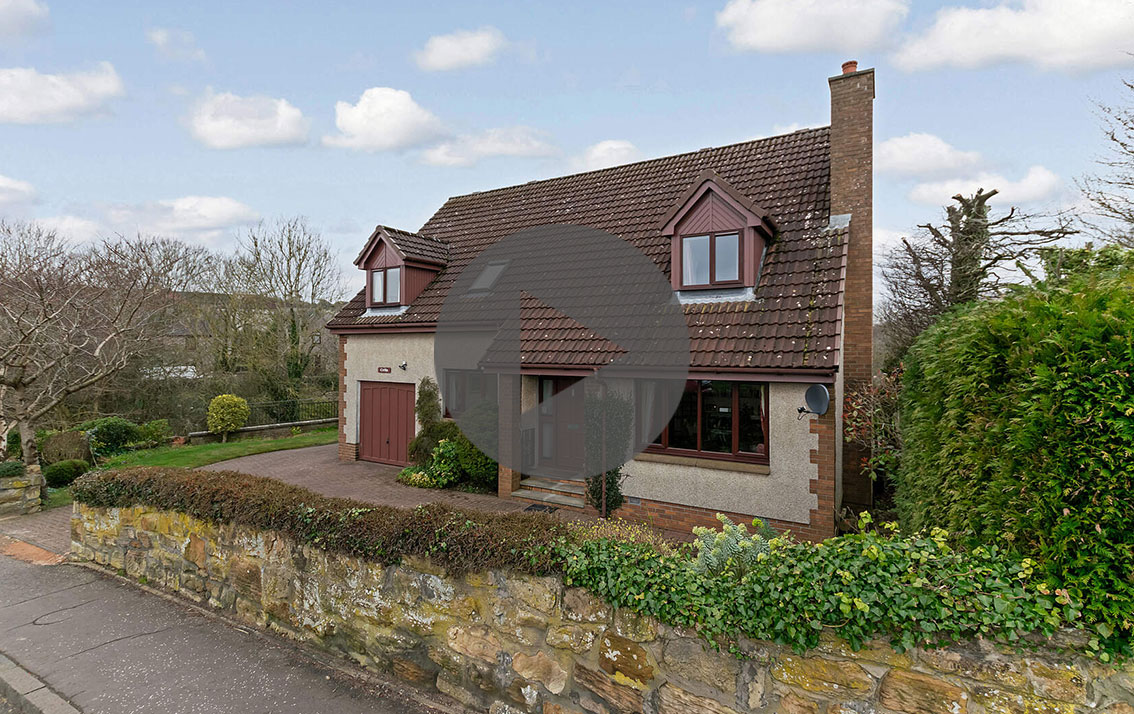UNDER OFFER
Cardhu, Bridgend By Linlithgow
offers over £360,000



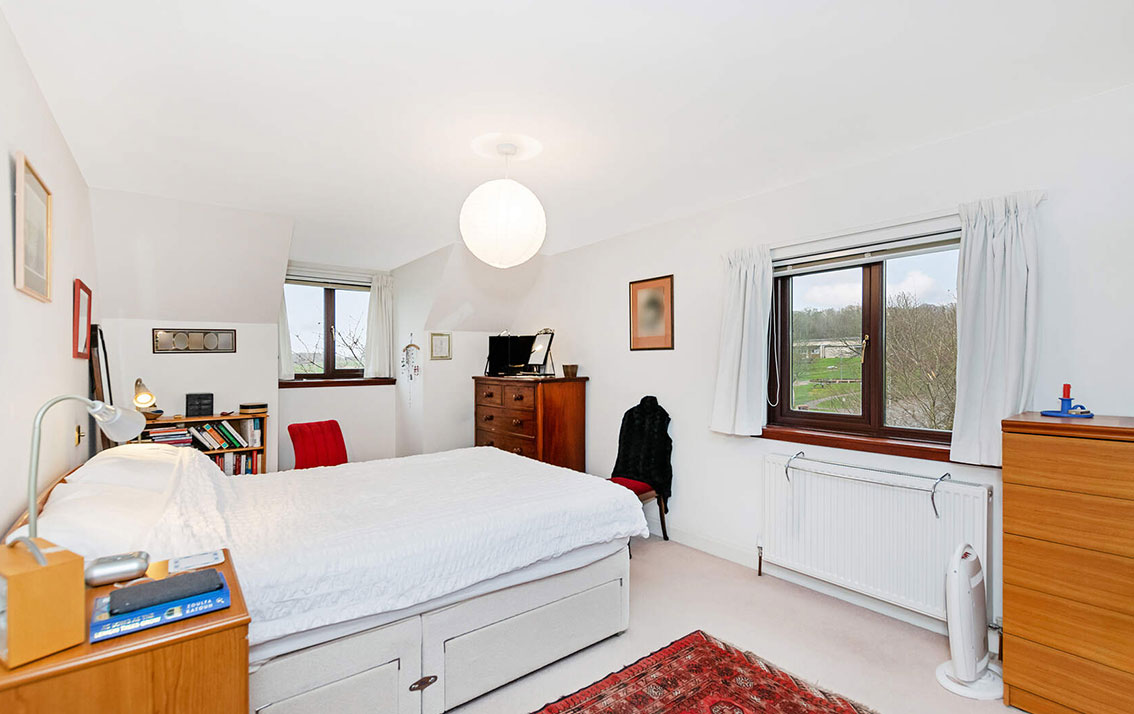
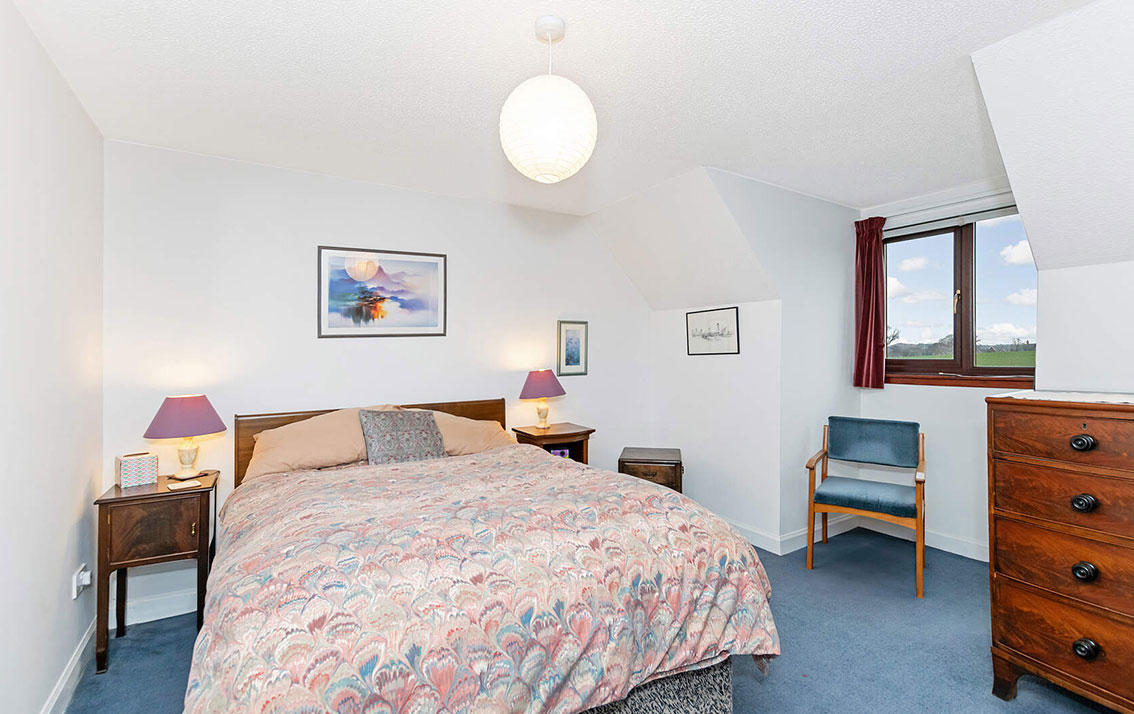


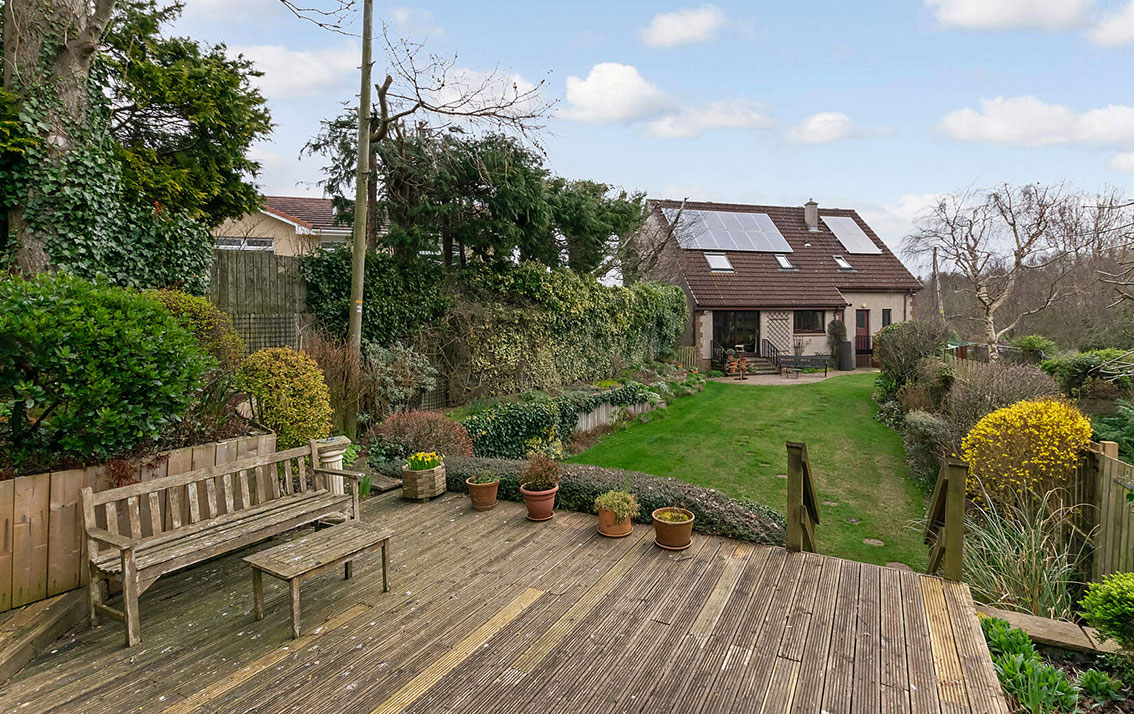
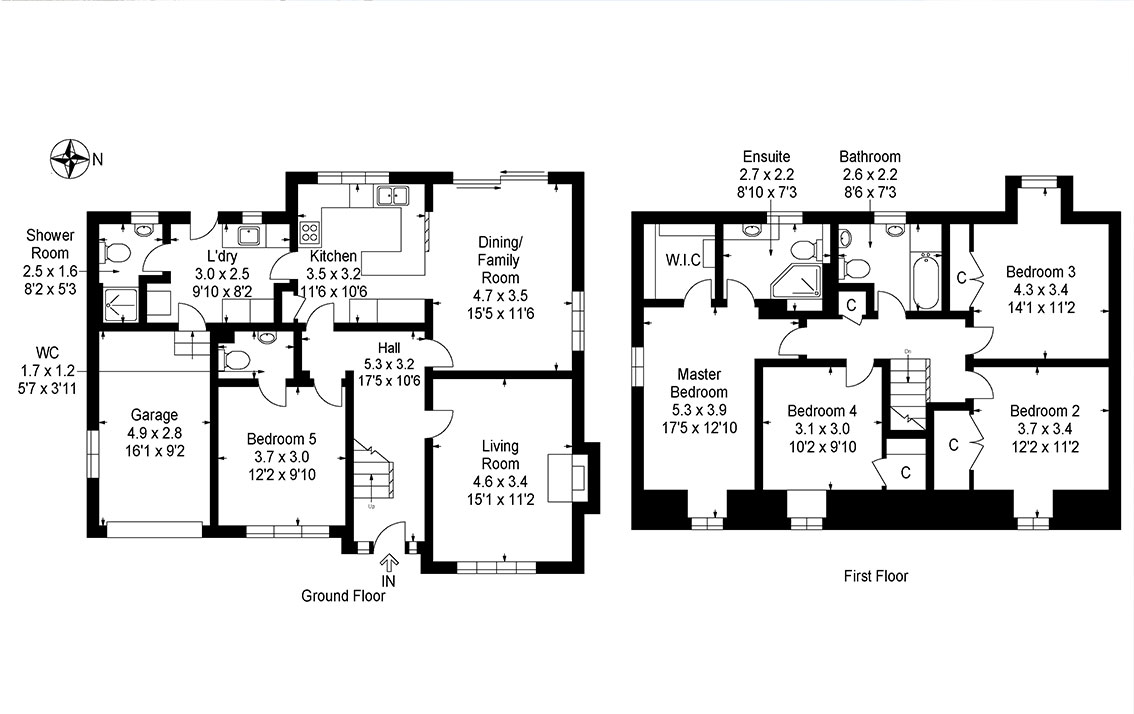



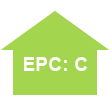
Property Details
Situation
Bridgend lies less than 3 miles from The Royal Burgh of Linlithgow with its Palace and Loch. Linlithgow is a thriving town which offers a good choice of nursery, primary and secondary schooling, specialist shops, supermarkets, a retail park and numerous recreational facilities with Beecraigs Country Park a short drive away. The town enjoys a fast, frequent rail service to Edinburgh, Glasgow and Stirling and easy access to the M8 and M9 motorways with Edinburgh Airport just under 12 miles away, making it a perfect location for commuters.
Details
Bordering open countryside with far reaching open aspects to the east and open woodland to the west, "Cardhu" is situated on the fringes of the small village of Bridgend, which has a convenience store and post office, play park and primary school, and under 3 miles from Linlithgow. it is just a few minutes to the Union Canal, Bridgend Golf & Footgolf, Kingsfield Golf and Leisure and the family friendly Park Bistro.
The property is laid out over 2 floors and offers spacious and flexible accommodation with a tiered and private garden to the rear.
Access is via a timber door with a glazed panel to each side which leads into the hall with stairs to the upper floor.
The well-proportioned living room enjoys open aspects to the front and has an electric fire and surround and a range of built-in bookcases and cupboards.
Bedroom 5 offers flexible use and is currently set up as a guest suite with the benefit of a cloaks/WC.
To the rear, there is a bright and spacious open plan family room / dining room / breakfasting kitchen and patio doors to the garden.
The kitchen is fitted with a range of country style wall and base units with breakfast bar and has a stainless steel sink and drainer, complementary worksurfaces and tiling to splashback. The gas cooker, fridge and slimline dishwasher are included in the sale but are not warranted.
A door leads through to the utility room which has wall and base units with a stainless steel sink and drainer. The freezer is included in the sale but not warranted. Plumbed for automatic washing machine. Boiler. Door to integral garage.
The shower room completes the ground floor accommodation and has a window to the rear, a wash hand basin, WC and tiled shower tray.
On the upper floor there are a further 4 double bedrooms.
The spacious main bedroom enjoys dual aspects with a dormer window to the front offering views to countryside and a further window to the side. The large walk-in wardrobe with hanging rails is a great addition. The part-tiled en-suite has a window to the rear and is fitted with a recessed wash hand basin with vanity storage, WC and corner shower cubicle.
Bedroom 2 is also front facing with space for freestanding furniture, a built-in wardrobe and a dormer window offering open vistas.
Bedroom 3 enjoys woodland views to the rear and is currently used as a home office.
Bedroom 4 is a further double, also to the front with an overstair cupboard and shelf and used as a second home office.
The part-tiled family bathroom completes the accommodation and is fitted with a wash hand basin, WC, bidet and bath with overbath shower and glazed screen. Window to rear.
Features
Gas central heating
Double glazing
Photovoltaic solar panels
Electric car charging point
Property Video
Accommodation
Hall Living room
Fitted breakfasting kitchen open plan to family room/dining room
5 bedrooms (1 with en-suite shower room and 1 with cloaks/WC)
Family bathroom
Gardens
There are well-maintained, landscaped gardens to the front, side and rear of the property. The garden to the front is bounded by a stone wall and laid to lawn with shrub planting and a further lawn to the side with a tree. A gate leads to the private and part-screened, leafy rear garden which is laid to lawn and has a patio and rockery beds and hedging together with vegetable beds. Steps at the rear lead to the raised deck, perfect for al fresco dining and the summer house which is included in the sale.
Garage
The property benefits from an integral garage with up and over door, power and light. The monobloc driveway provides off-street parking for several cars. Externally, there is an electric car charging point.
Points to Note
SERVICES
Mains water with drainage is to septic tank.
PHOTOVOLTAIC PANELS
The 16 photovoltaic roof panels bring an income of circa £1,300 per annum
Extras
All fitted carpets, floor coverings, electric fire and surround, white goods as specified and the summer house are included in the sale.

