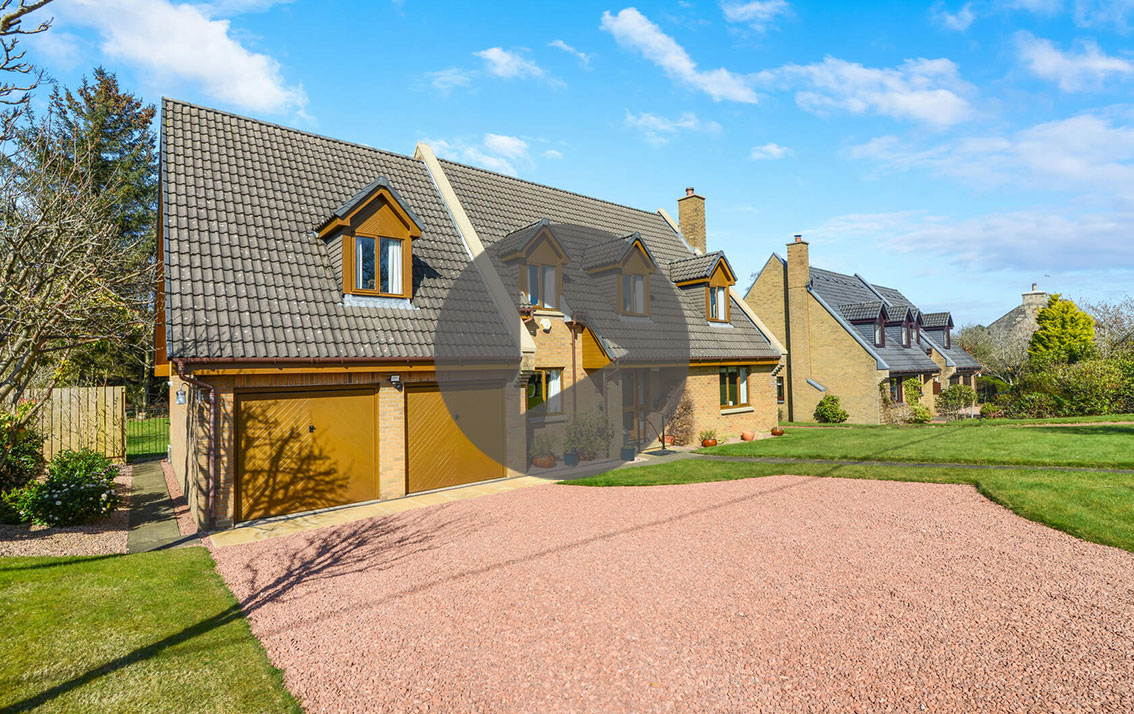UNDER OFFER
Goirtean-A-Dha, The Loan, Muiravonside, By Linlithgow
Offers over £495,000
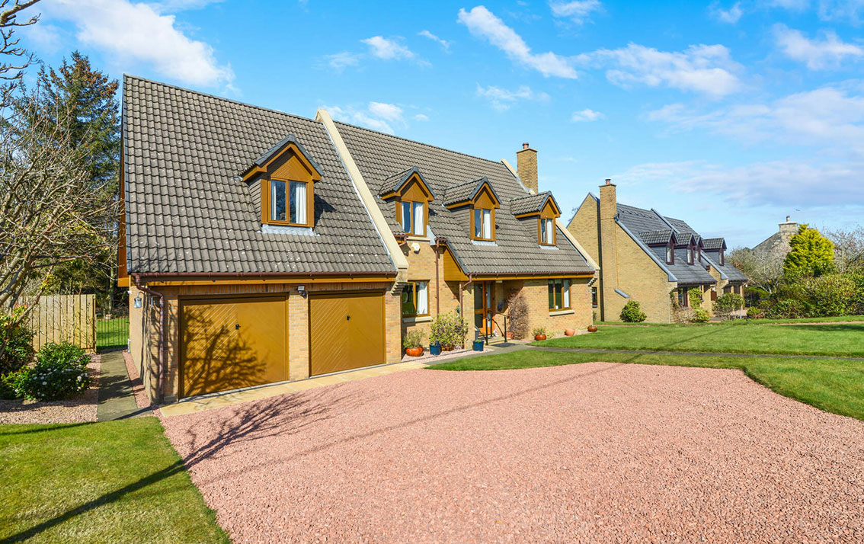
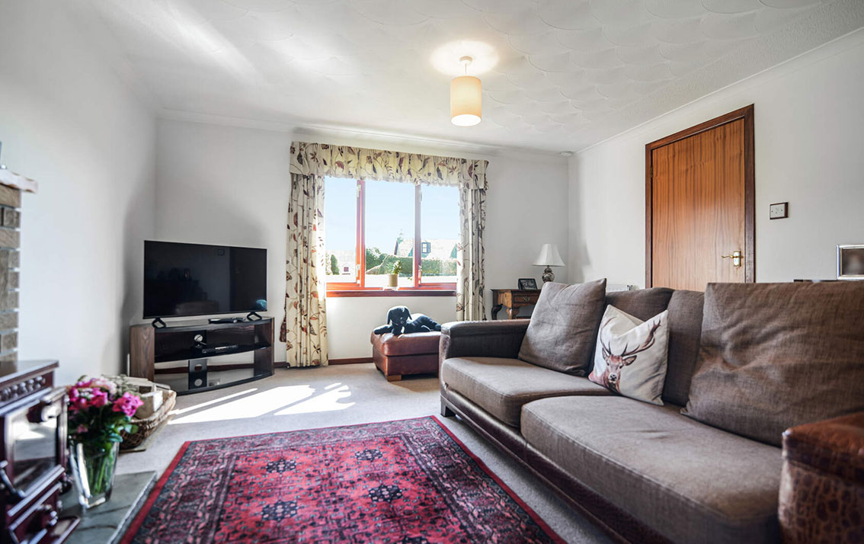
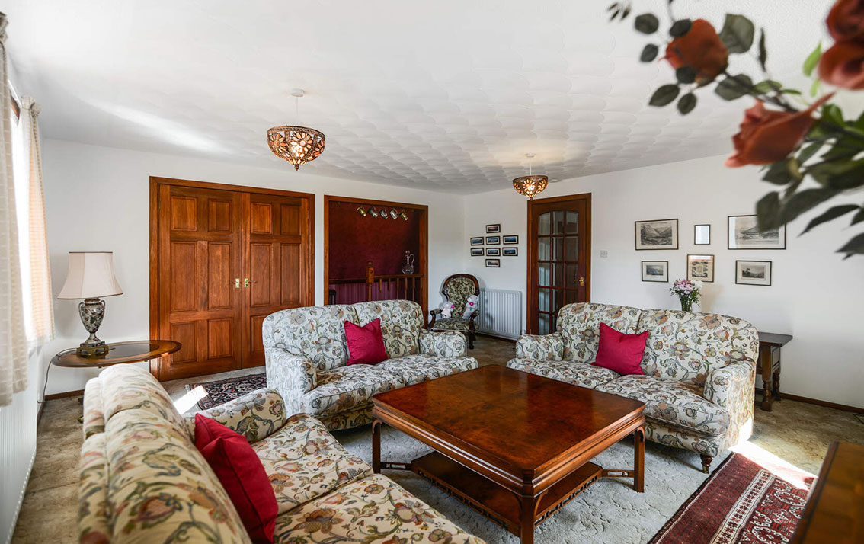
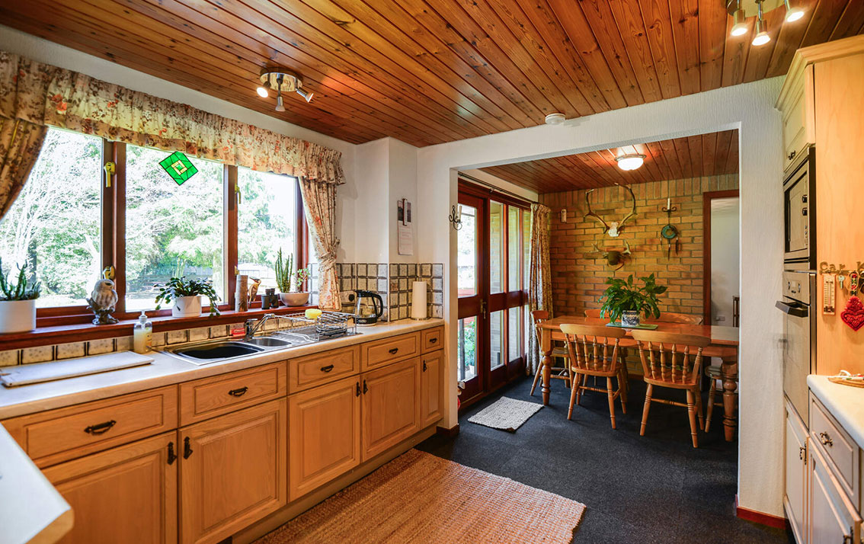
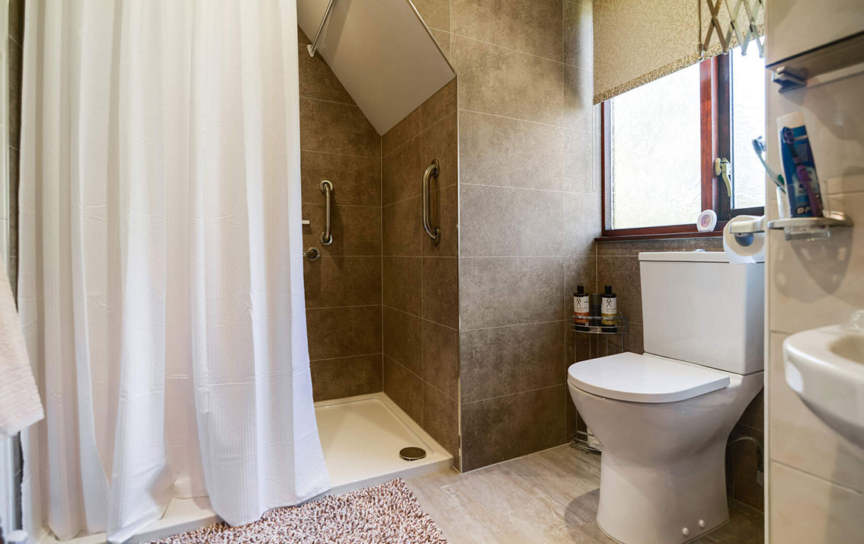
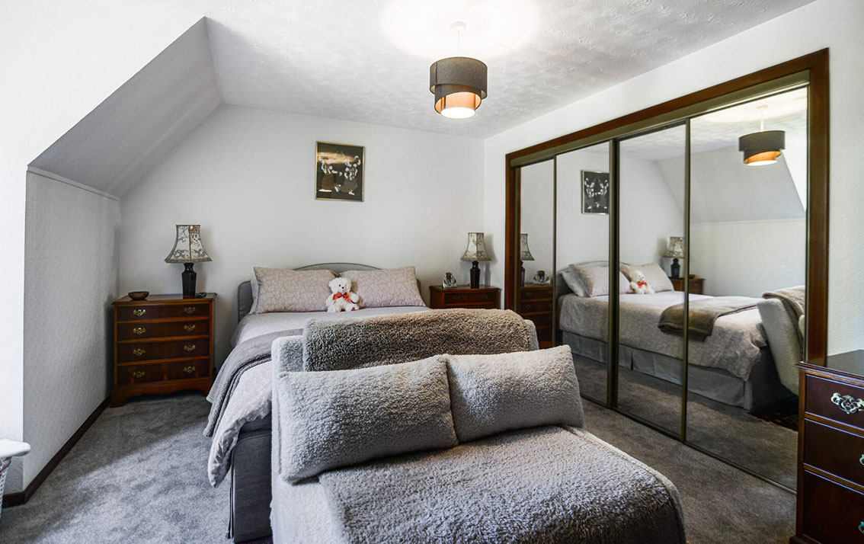
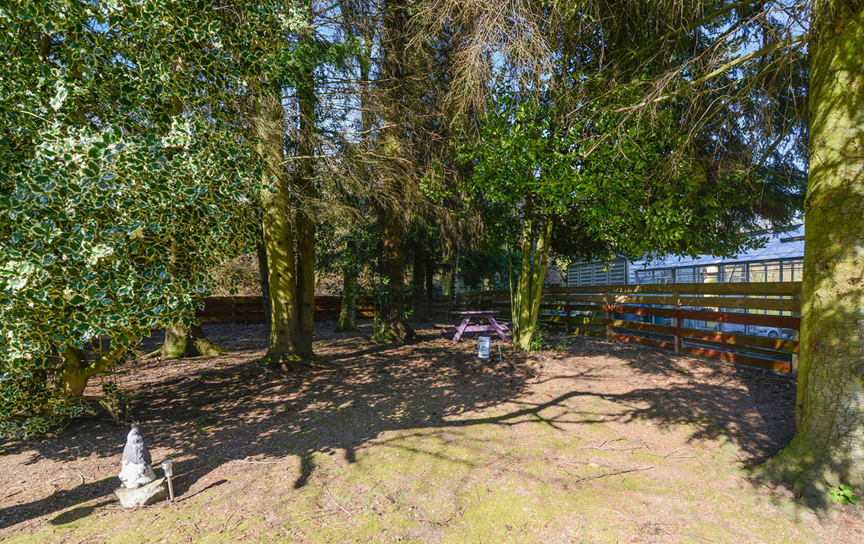
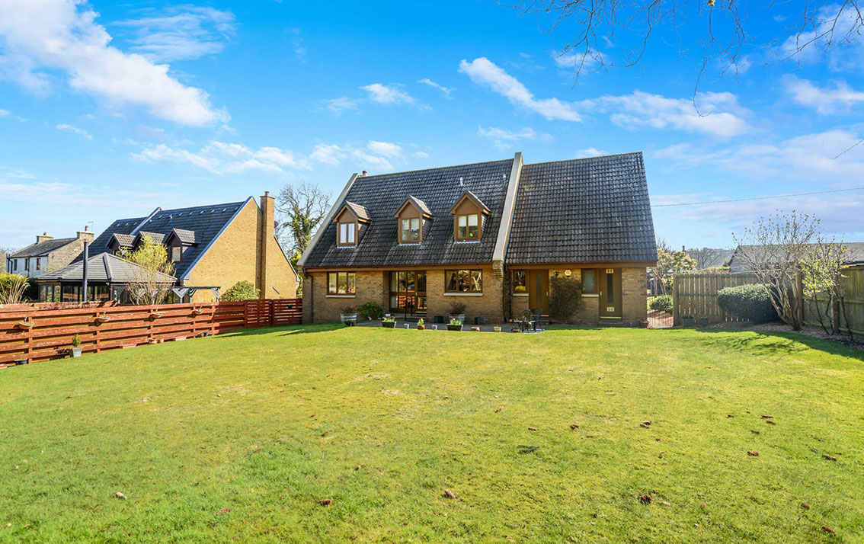
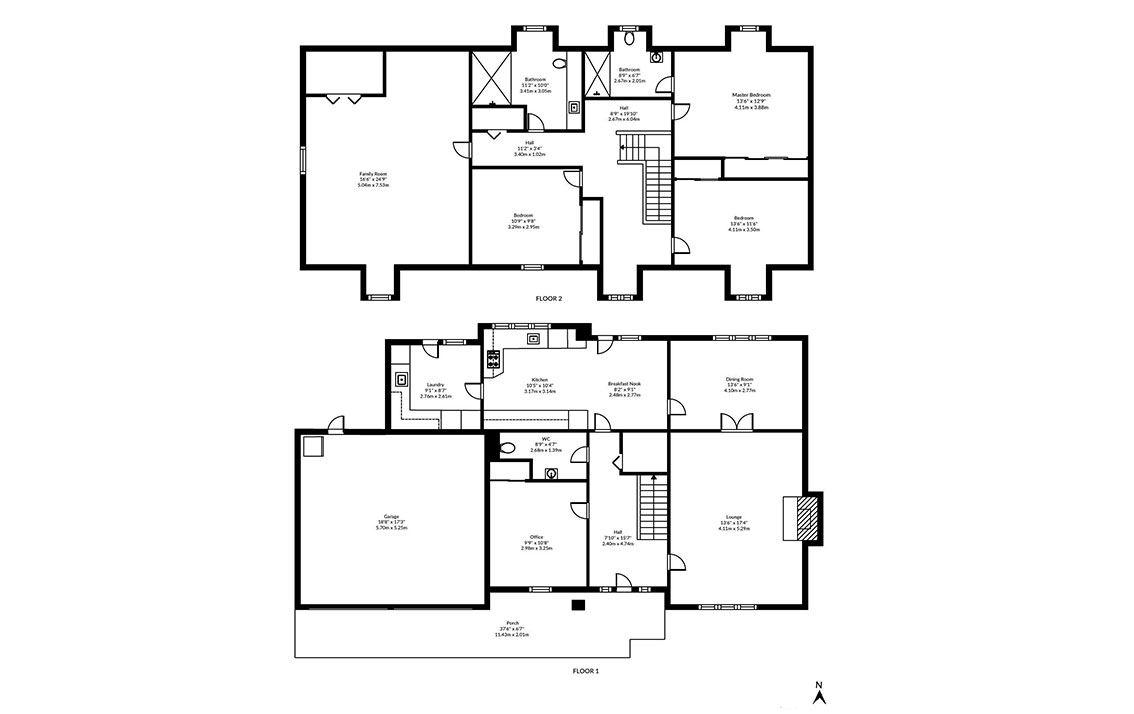



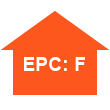
Property Details
Situation
The hamlet of Muiravonside lies approximately 2 miles from Linlithgow which offers a choice of shops, supermarkets, a leisure centre with swimming pool and mainline railway station with services to Edinburgh, Glasgow and Stirling while Polmont and Falkirk are also easily accessible by car. For the commuter, the M9 and M8 motorways are within easy reach as is Edinburgh Airport.
Details
Seldom available, this well-presented, detached villa enjoys a semi-rural setting with its own forest to the rear. Canal side walks are close by and Linlithgow is circa 2 miles away.
The property is set back from the road with a large red whin chipped driveway and well-tended lawns and trees.
A timber and glazed door leads to the hall which has space for freestanding furniture, a shelved understair cupboard and a carpeted staircase to the upper floor.
The well-proportioned living room has dual aspects and is brightly situated to the front with a feature Morso wood burning stove and slate hearth.
French doors lead through to the formal dining room which looks on to the rear garden.
The kitchen / breakfast room is also to the rear with a door to the garden. It is fitted with a range of wall and base units with 1.5 stainless steel sink, complementary worksurfaces and tiling to splashback. The hob, oven, microwave and extractor hood are included in the sale but are not warranted. The utility room has a range of wall and base units with stainless steel sink and drainer and a washing machine, tumble dryer, fridge/freezer and freezer which are included in the sale but are not warranted. A door leads to the garden.
There is a bedroom to the front with a built-in mirror doored wardrobe. Adjacent, is a modern 2-piece cloaks/WC with wet wall panelling which completes the ground floor accommodation.
On the upper floor, there are 3 further bedrooms and a spacious family room.
The master bedroom is to the rear with garden views, a part-coombed ceiling, 2 built-in mirror doored wardrobes and space for freestanding furniture. A door leads to the modern en-suite shower room with semi-pedestal wash hand basin, WC and double tray shower with Mira Advance shower, curtain and rail. Window to rear.
Bedroom 2 is a further double to the front with a window offering open aspects, a partcoombed ceiling and a built-in mirror doored wardrobe.
Bedroom 3 is also to the front with a built-in mirror doored wardrobe and part-coombed ceiling.
The modern family bathroom has a recessed wash hand basin with vanity unit, WC and double tray shower with wet wall panelling, a drench head and hand-held shower and a folding glass screen.
The spacious family room with part-coombed ceiling, offers flexible use with dual aspects and open vistas. There is a bar area which also offers versatile space, and a large cupboard.
Features
LPG central heating
Double glazing
Property Video
Accommodation
Hall
Living room
Dining room
Family room
Kitchen with breakfast room
Utility room, cloaks/WC
4 bedrooms (1 with en-suite)
Family bathroom
Gardens
There are well-tended gardens to the front, side and rear of the property. The front garden is laid to lawn with trees and to the side, there is a chipped area with shrubs and bushes. A gate leads to the idyllic rear garden which is laid to lawn and has a terrace, a log store and its own forest and wildlife.
Garage and Driveway
There is an integral double garage with up and over doors, power and light. A door to the rear leads to the boiler room which also has a door to the garden.
Extras
All fitted carpets, floor coverings, curtains, light fittings and white goods as specified are included in the sale.

