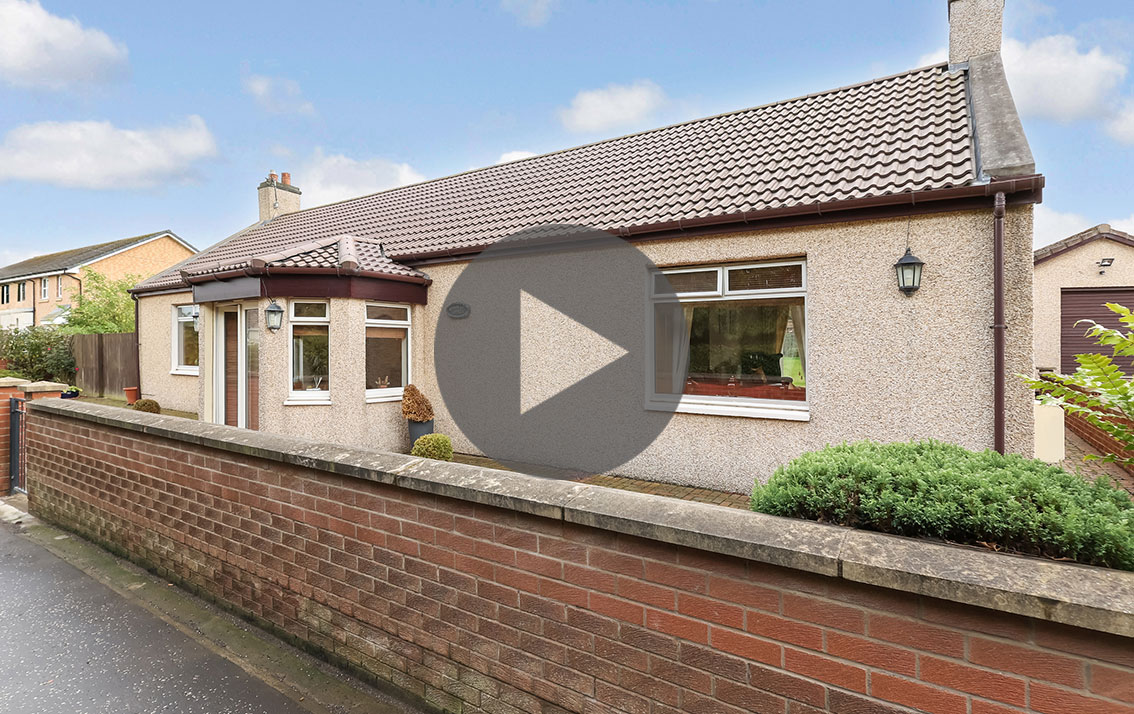UNDER OFFER
KingLass Cottage, Borrowstoun Road, Bo'ness
offers over £295,000
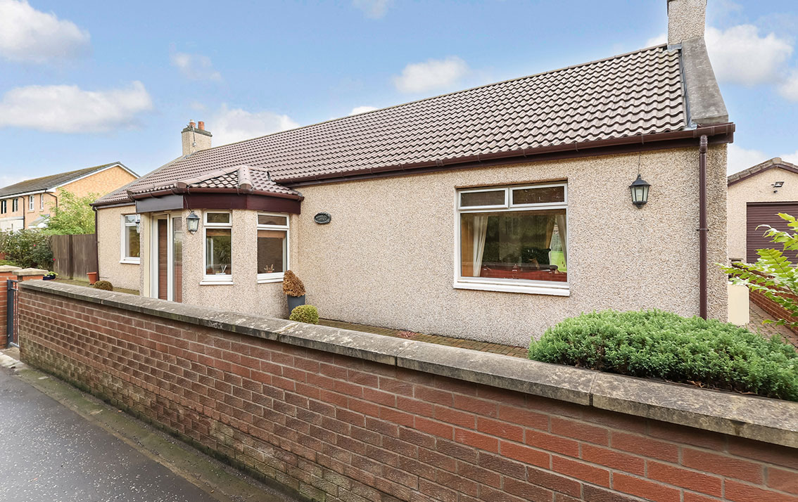
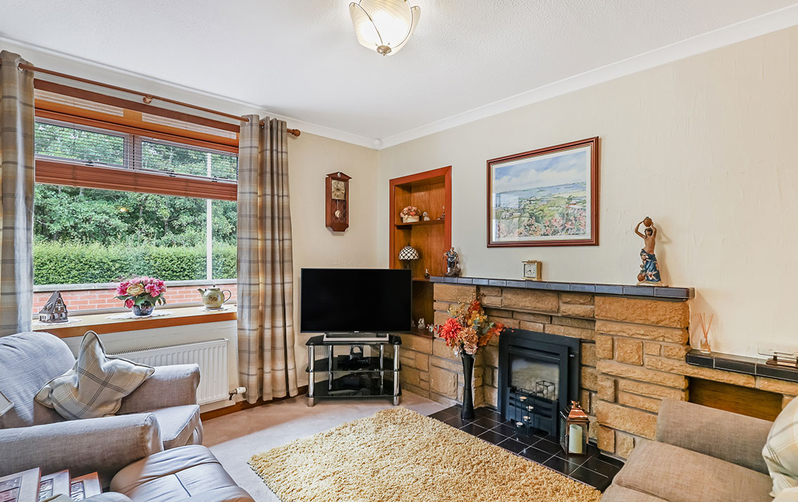
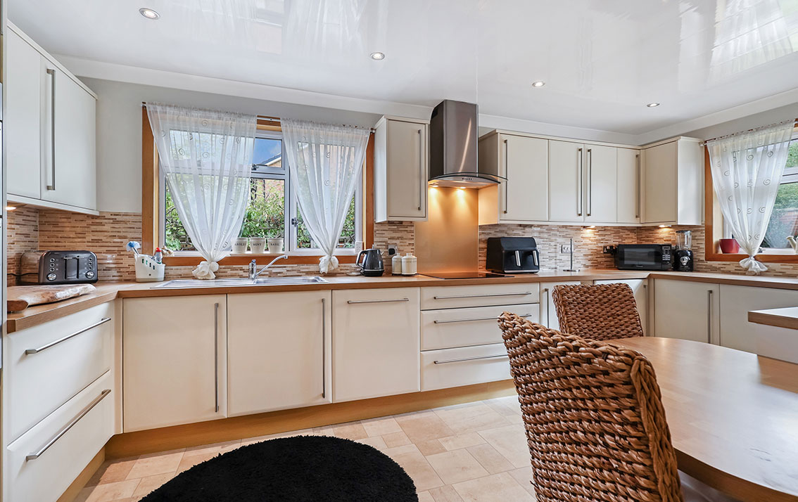
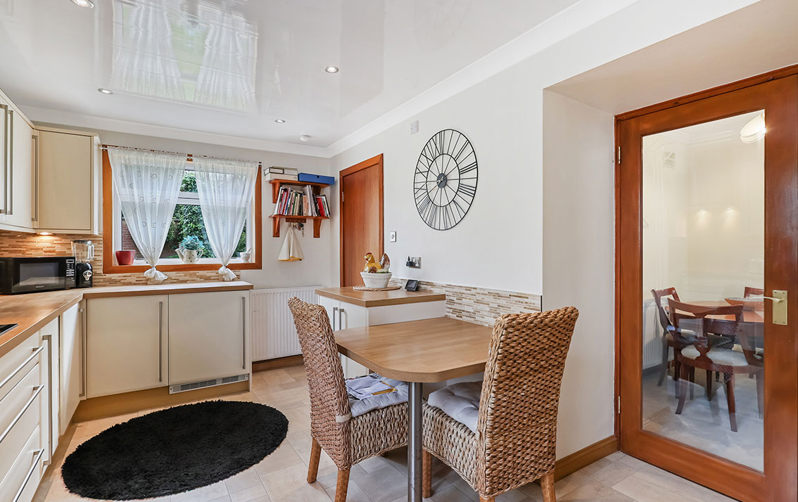
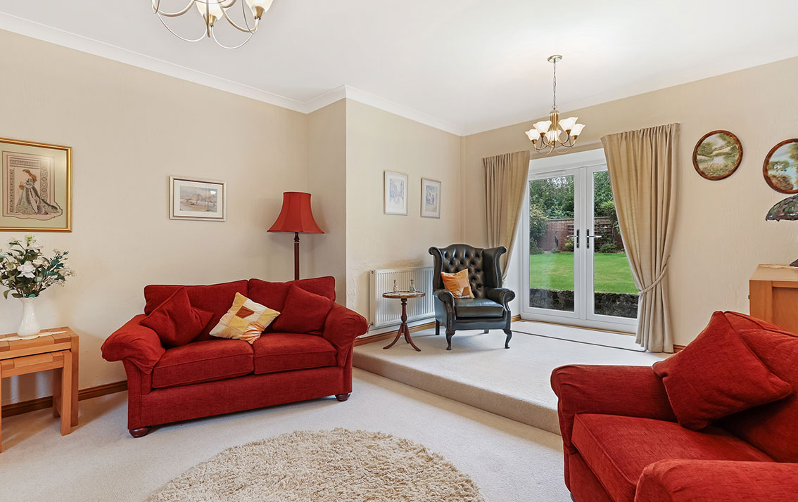
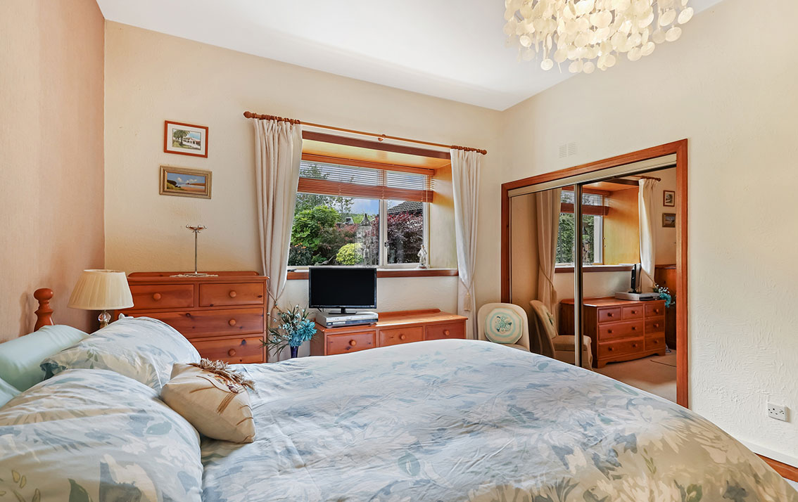
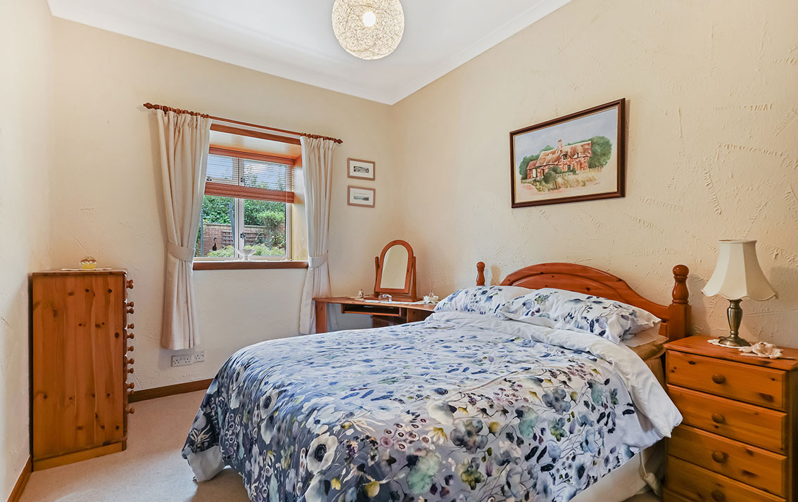
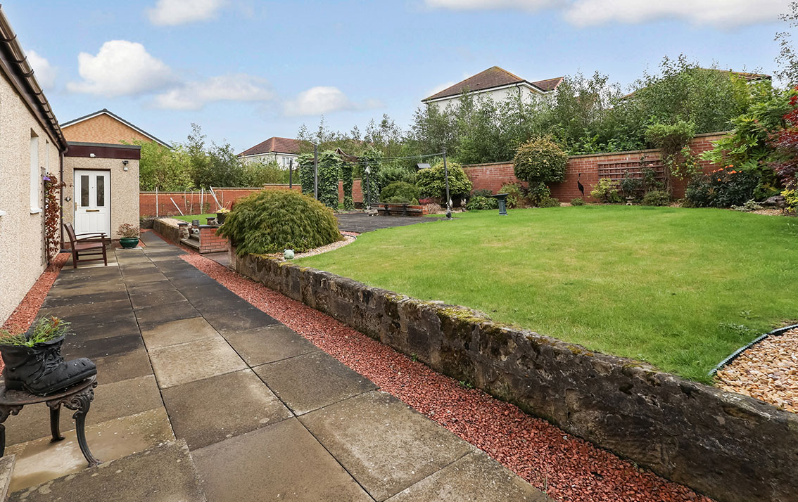
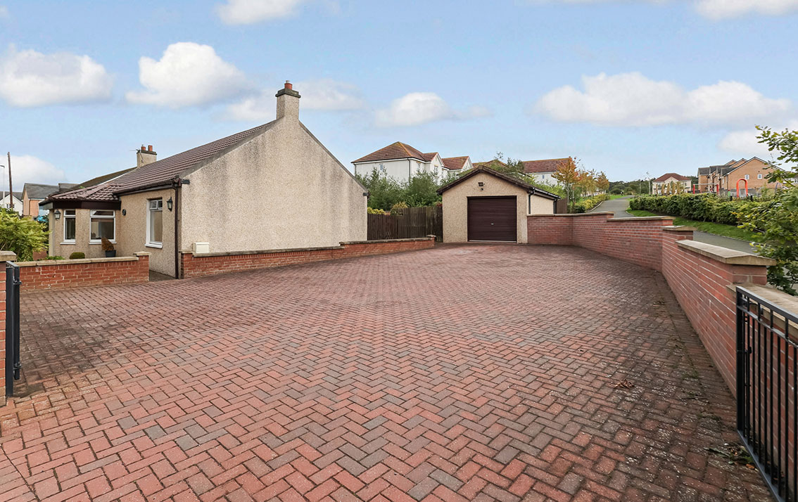
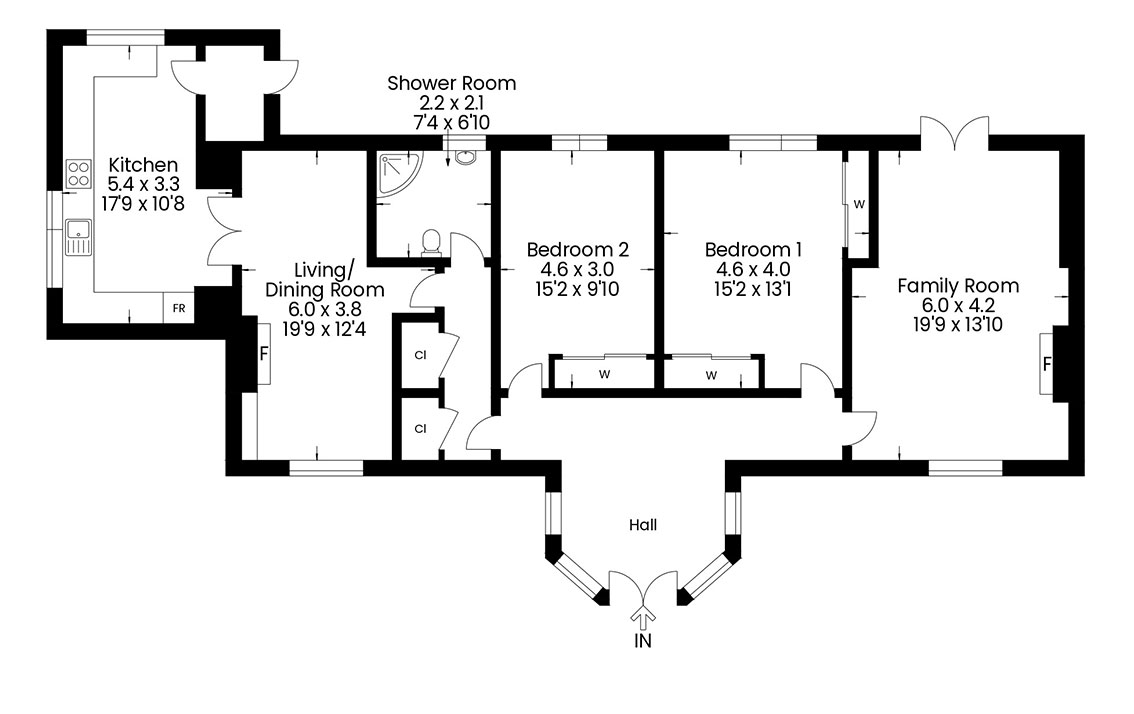



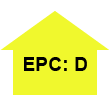
Property Details
Situation
Bo’ness is an historical town with a wide range of excellent local amenities including primary and secondary schooling, specialist shops, library, Hippodrome Cinema, Kinneil House and the steam railway. It also has access to the John Muir Way with walks to Blackness and beyond.
The town is ideally situated for commuting with the M9 North and South and the M8 motorway easily accessible.
Edinburgh Airport is c 12 miles away (approximately 15 minutes’ drive) with a railway link from Linlithgow only a short drive away, offering frequent, direct routes to Glasgow and Edinburgh and the Central Belt.
Details
This end-terraced villa, which enjoys open aspects to the rear, would now benefit from a degree of upgrading and is being sold as seen.
Access to the hall is via a uPVC door with glazed panel. There is an understair storage area and a meter cupboard. Carpeted stairs lead to the upper floor.
The living room is to the rear with ample space for freestanding furniture and twin windows to the garden.
The kitchen / diner is fitted with a range of wall and base units with stainless steel sink and drainer, co-ordinating work surfaces and tiling to splashback. The electric cooker (2022), washing machine and fridge/freezer are included in the sale but are not warranted. Plumbing for dishwasher. There is a breakfast bar and a further flexible space for dining or an informal seating area. Window to rear. uPVC and glazed door to the garden.
On the upper floor, there is a window at the half landing and a cupboard which houses the electric boiler.
There are 2 double bedrooms to the rear.
Bedroom 1 has ample space for freestanding furniture, a window offering open aspects and a hatch to the attic.
Bedrooms 2 is also rear facing with open aspects and has a cupboard housing the water tanks.
The modern shower room completes the accommodation and is fitted with wet wall panelling, a wash hand basin, WC and double tray shower with Triton Enrich shower and glazed screen. Window to front. The shelved unit is included in the sale.
Features
Gas central heating
Double glazing
Alarm System
Property Video
Accommodation
Hall with bay windowed seating area
Living room
Split-level family room
Fitted breakfasting kitchen
2 double bedrooms
Shower room
Gardens
There are well-tended gardens to the front, side and rear of the property. The front garden has chipped beds with mature shrubs and bushes. The screened garden to the rear has a patio, a raised lawn with mature shrubs and bushes and a pergola and further patio. There are soft fruit beds, two apple trees and a pear tree. There is a further patio to the side and a garden shed and bin store area. There is an additional area to the rear of the garage for screened storage. The storage box is excluded from the sale.
Garage
There is a detached garage to the side with up and over door, overhead storage, power and light and a window and door to the rear. The freezer is excluded from the sale. The wide monobloc driveway provides off-street parking for several cars.
Extras
All fitted carpets, floor coverings, curtains, blinds, light fittings, gas fires, the white goods as specified and the garden shed are included in the sale.

