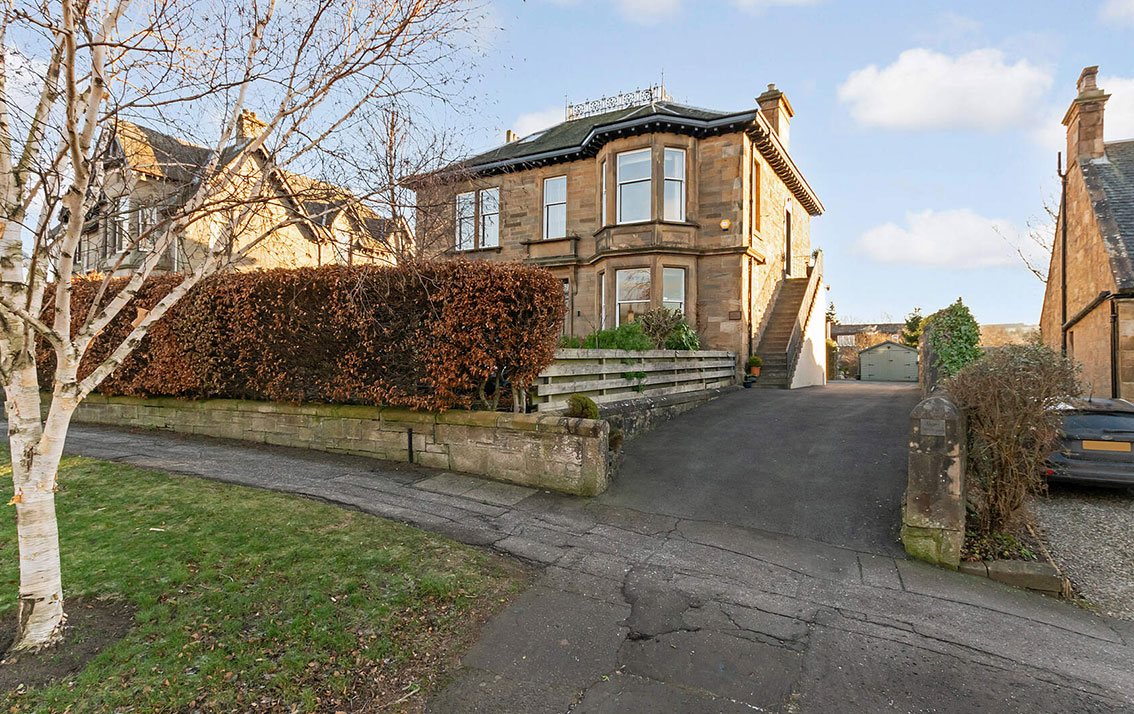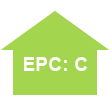UNDER OFFER
UPPER WESTERPARK, FALKIRK ROAD, LINLITHGOW
Fixed Price £545,000

















Property Details
Situation
The Royal Burgh of Linlithgow with its Palace and Loch, lies approximately 15 miles west of Edinburgh and 36 miles east of Glasgow. It is a thriving town which offers a good choice of nursery, primary and secondary schooling, specialist shops, supermarkets, a retail park and numerous recreational facilities with Beecraigs Country Park a few minutes’ drive away.
The town enjoys a fast, frequent rail service to Edinburgh, Glasgow and Stirling and easy access to the M8 and M9 motorways with Edinburgh Airport just under 12 miles away, making it a perfect location for commuters.
Details
Situated in a sought after area of the town, Upper Westerpark offers a rare opportunity to purchase the top half of this "C" listed villa. Presented to a high standard throughout and retaining many period features including wood panelling and fine plasterwork, the property is laid out over 2 floors. It further benefits from a stunning, south-facing balustraded terrace to the rear and an external garden room with wood burning stove.
The property is accessed via a stone staircase to the side with a wrought iron handrail.
The entrance door leads to the part-panelled vestibule with a shoe store which is included in the sale. From there, the spacious hall with arched feature gives access to the main apartments. There is an L-shaped box room with a window to the front and a cupboard housing the fuse box and meter.
The striking living room, with decorative cornice and ceiling rose, offers twin aspects, with a bay window to the front and a further window to the west with far reaching views. The ornate reclaimed fire surround, chandelier, curtains and pelmets are included in the sale.
For entertaining, the dining room to the rear has open, southerly aspects, ample space for freestanding furniture, deep skirtings and a shelved display area with cupboard below. The light fitting is included in the sale.
For some R&R, the family room / snug has its own access to the terrace via an arched door and twin feature openings to the hall.
The recently upgraded kitchen is fitted with a range of shaker style wall and base units with granite worktops, complementary metro tiling and stainless steel sink and twin drainers. The island has additional cupboards and an integrated breakfast bar with bar stools included. The 5 burner range cooker, extractor hood, integrated washer/dryer, dishwasher and the freestanding Smeg fridge/freezer are included in the sale but are not warranted. Cupboard housing Worcester boiler.
An astragalled door leads out to the stunning, glazed and balustraded terrace with open vistas to the south and to Cockleroi. There is ample space for outdoor furniture and external lighting, a power socket and a recessed clothes line.
The well-proportioned main bedroom has twin windows to the front offering open aspects. There is a shelved press and the light fitting and freestanding wardrobe are included in the sale.
The 4-piece bathroom completes the accommodation on this floor and comprises a wash hand basin, WC, claw foot bath with mixer shower and separate shower cubicle with Mira electric shower. The fittings are included in the sale.
The upper floor is reached via a carpeted staircase leading to the remainder of the accommodation. Window to front and Velux window at the landing.
Bedroom 2 is a double with part-coombed ceiling, a Velux window to the south and one to the west. Ample space for freestanding furniture and access to eaves storage.
Bedroom 3 is a further double with part-coombed ceiling and Velux windows to the south and east. Ample space for freestanding furniture and access to eaves storage. The wardrobe is included in the sale.
The 4th bedroom is currently used as a home office with a Velux window to the north. Access to eaves storage.
The tiled wet room with wash hand basin, WC, shower and glazed screen completes the accommodation and has a Velux window to the front. The fittings are included in the sale.
Features
Gas central heating
Double glazing
Balustraded terrace
Property Video
Accommodation
Entrance vestibule
Hall,
box room
Living room
Dining room
Family room/snug
Breakfasting kitchen
4 bedrooms Family bathroom,
wet room
Gardens
The "Wee Woolies" garden room offers flexible space as a craft room / music room / teenage den. It has power and light, together with a Chilli Billie top loading wood burner. External power socket.
Parking
The long tarmacadam driveway has parking for several cars and a turning space. Adjacent is the timber garage with double doors, light and a window to the rear. The shelving is included in the sale.
There are 2 external sockets, one on the driveway and one at the garage.
Extras
All fitted carpets, floor coverings, shoe store, curtains, blinds, light fittings, integrated white goods, Smeg fridge/freezer, bar stools, freestanding wardrobes, garden room, garden shed and garage shelving are included in the sale. Some items of furniture are available separately.

